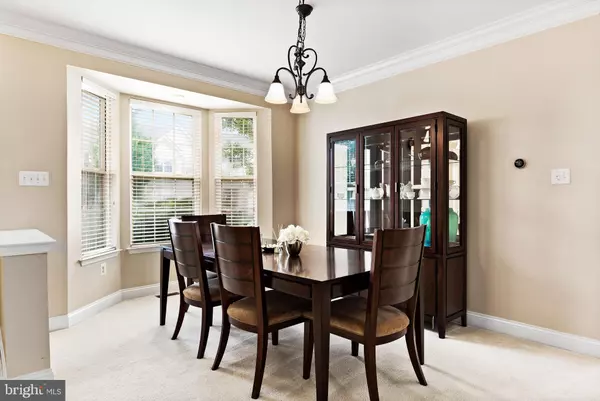$339,900
$339,900
For more information regarding the value of a property, please contact us for a free consultation.
13 WEAVER DR Marlton, NJ 08053
3 Beds
3 Baths
2,214 SqFt
Key Details
Sold Price $339,900
Property Type Townhouse
Sub Type End of Row/Townhouse
Listing Status Sold
Purchase Type For Sale
Square Footage 2,214 sqft
Price per Sqft $153
Subdivision Tanglewood At Evsh
MLS Listing ID NJBL377116
Sold Date 11/19/20
Style Contemporary,Transitional,Traditional
Bedrooms 3
Full Baths 2
Half Baths 1
HOA Fees $23
HOA Y/N Y
Abv Grd Liv Area 2,214
Originating Board BRIGHT
Year Built 2002
Annual Tax Amount $9,377
Tax Year 2020
Lot Size 5,266 Sqft
Acres 0.12
Lot Dimensions 0.00 x 0.00
Property Description
Don't miss this Beautiful light filled corner property in desirable Tanglewood! It features 9ft first floor ceilings, a soaring ceiling in the family room and sits on a large lot with full southwestern exposure that provides suburb natural light throughout the house at all hours of the day and throughout all seasons. The open first floor layout is great for entertaining, as well as everyday living, with a large eat-in kitchen, family room, living room and dining room too. The upgraded kitchen has granite countertops, 42 inch cabinets with upgraded hardware, breakfast bar and plenty of room for a table and chairs. The family room has a cathedral ceiling with windows from top to bottom and an energy efficient vented gas log fireplace with custom mantle for cozy winter days and nights. On the second floor, you will find the spacious master suite featuring a tray ceiling, sitting area with built in bench, 2 large walk-in closets, plus 2 long double closets along with the bath that has a large soaking tub, stall shower and double vanity. There are 2 additional spacious bedrooms with upgraded closet organizer/shelf units. The second floor also has a spacious office nook, hall bath with upgraded touch-less toilet and laundry room. The basement is professionally finished with a comfortable and spacious room with built-in shelves that also wired for a surround sound home theatre. An added plus in the basement is a convenient storage/utility room complete with extra cabinet space and a workbench area. The 2 car garage features a mud room area that has hooks, benches and cubbies for all of your gear plus overhead storage. You will enjoy being outdoors in the fabulous yard that has been professionally landscaped with lighting and an in-ground sprinkler system for the lawn and landscaping beds. All of this PLUS a 10x12 no maintenance Trex deck with a walk-down brick paver patio and outdoor speakers making it a perfect place to relax and enjoy time with friends and family.
Location
State NJ
County Burlington
Area Evesham Twp (20313)
Zoning AH-1
Rooms
Other Rooms Living Room, Dining Room, Primary Bedroom, Bedroom 2, Bedroom 3, Kitchen, Family Room, Laundry, Bonus Room, Primary Bathroom, Full Bath, Half Bath
Basement Fully Finished, Full
Interior
Interior Features Crown Moldings, Kitchen - Eat-In, Pantry, Upgraded Countertops
Hot Water Natural Gas
Heating Forced Air, Humidifier
Cooling Central A/C
Fireplaces Number 1
Fireplaces Type Gas/Propane
Fireplace Y
Heat Source Natural Gas
Laundry Upper Floor
Exterior
Exterior Feature Deck(s), Patio(s)
Parking Features Garage Door Opener, Inside Access
Garage Spaces 4.0
Amenities Available Tennis Courts, Tot Lots/Playground
Water Access N
Roof Type Shingle
Accessibility None
Porch Deck(s), Patio(s)
Attached Garage 2
Total Parking Spaces 4
Garage Y
Building
Lot Description Corner, Premium
Story 2
Sewer Public Sewer
Water Public
Architectural Style Contemporary, Transitional, Traditional
Level or Stories 2
Additional Building Above Grade, Below Grade
Structure Type 9'+ Ceilings,2 Story Ceilings
New Construction N
Schools
High Schools Cherokee H.S.
School District Evesham Township
Others
Senior Community No
Tax ID 13-00018 03-00025
Ownership Fee Simple
SqFt Source Assessor
Security Features Security System
Special Listing Condition Standard
Read Less
Want to know what your home might be worth? Contact us for a FREE valuation!

Our team is ready to help you sell your home for the highest possible price ASAP

Bought with Providencia Lopez • Weichert Realtors-Cherry Hill

GET MORE INFORMATION





