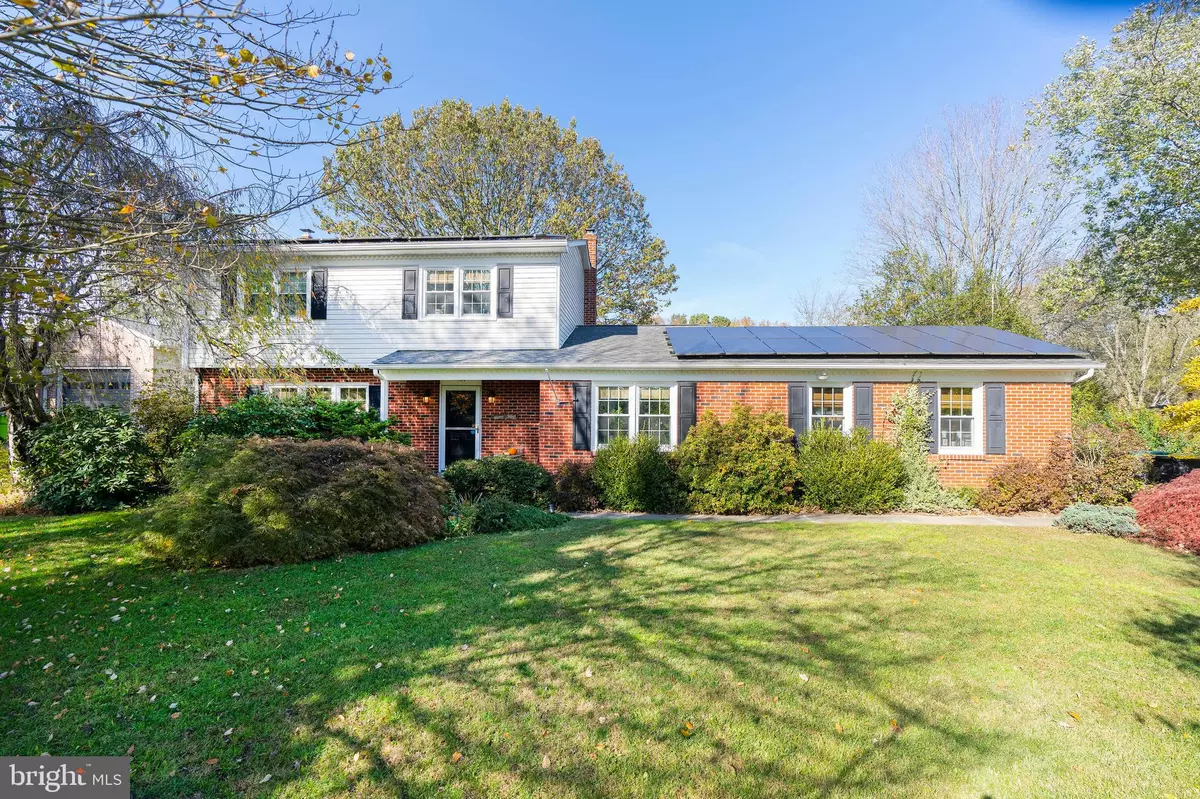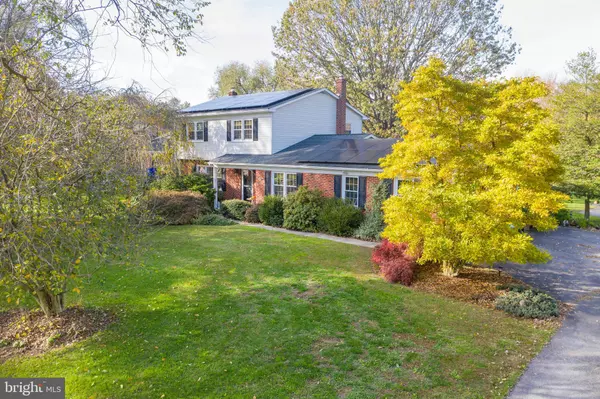$370,000
$370,000
For more information regarding the value of a property, please contact us for a free consultation.
104 CANN RD Newark, DE 19702
4 Beds
3 Baths
1,775 SqFt
Key Details
Sold Price $370,000
Property Type Single Family Home
Sub Type Detached
Listing Status Sold
Purchase Type For Sale
Square Footage 1,775 sqft
Price per Sqft $208
Subdivision Melody Meadows Ii
MLS Listing ID DENC518738
Sold Date 02/12/21
Style Colonial
Bedrooms 4
Full Baths 2
Half Baths 1
HOA Y/N N
Abv Grd Liv Area 1,775
Originating Board BRIGHT
Year Built 1976
Annual Tax Amount $3,171
Tax Year 2020
Lot Size 1.010 Acres
Acres 1.01
Lot Dimensions 0.00 x 0.00
Property Description
Well maintained and cared for. This 4 bedroom 3 bathroom Colonial built by RC Peoples situated in Melody Meadows should be on your list to see! On Over 1 Acre. W/Treed Border To Rear. Home Offers Brick & Frame Construction, Hardwood Flrs, Southern Exposure, Central Air & Nicely Landscaped Lot. Wood Stove In Basement which is finished with bedroom and bathroom. Home Has Onsite Septic System With Public Sewer Line At Street (sewer scheduled to be connected 1/04/2021). Kitchen was completely remodeled in 2017. Granite countertops, new appliances and custom cabinetry. Solar panels were installed in 2017 (owned). AC (2019). Within 5 Mile radius of Newark Charter School. Conveniently located close to Newark, Middletown, 95 and rt 40. Don't miss this opportunity! Schedule your appointment today!
Location
State DE
County New Castle
Area Newark/Glasgow (30905)
Zoning NC21
Rooms
Other Rooms Living Room, Dining Room, Bedroom 2, Bedroom 3, Bedroom 4, Kitchen, Family Room, Bedroom 1
Basement Full
Interior
Interior Features Breakfast Area
Hot Water Electric
Heating Forced Air
Cooling Central A/C
Heat Source Oil
Exterior
Parking Features Garage - Side Entry
Garage Spaces 8.0
Water Access N
Roof Type Shingle
Accessibility None
Attached Garage 2
Total Parking Spaces 8
Garage Y
Building
Story 2
Sewer Public Sewer
Water Public
Architectural Style Colonial
Level or Stories 2
Additional Building Above Grade, Below Grade
New Construction N
Schools
School District Christina
Others
Pets Allowed Y
Senior Community No
Tax ID 11-026.00-121
Ownership Fee Simple
SqFt Source Assessor
Acceptable Financing FHA, Cash, Conventional
Horse Property N
Listing Terms FHA, Cash, Conventional
Financing FHA,Cash,Conventional
Special Listing Condition Standard
Pets Allowed Dogs OK, Cats OK
Read Less
Want to know what your home might be worth? Contact us for a FREE valuation!

Our team is ready to help you sell your home for the highest possible price ASAP

Bought with Megan Aitken • Keller Williams Realty

GET MORE INFORMATION





