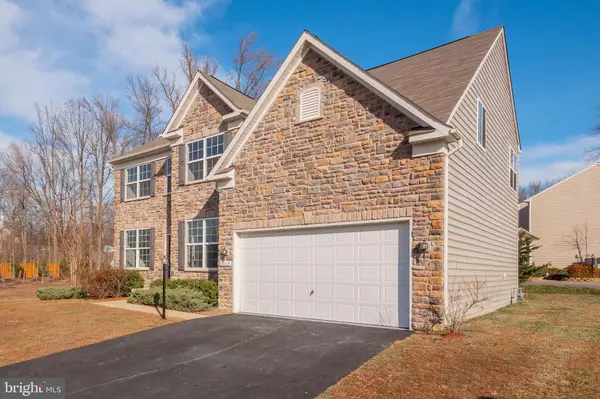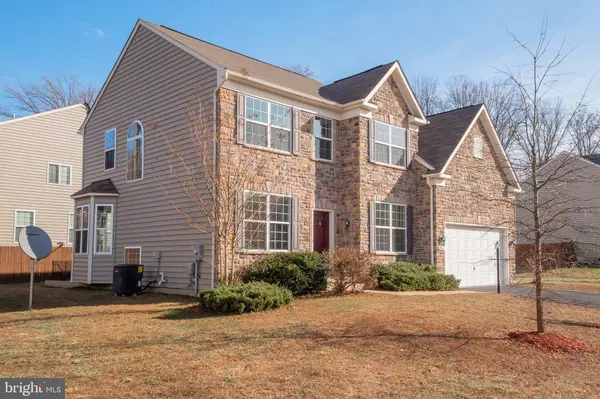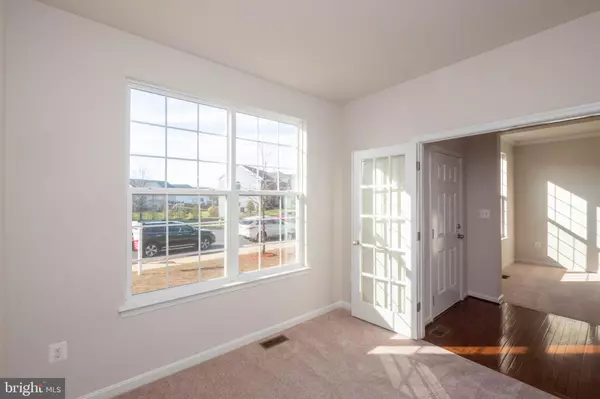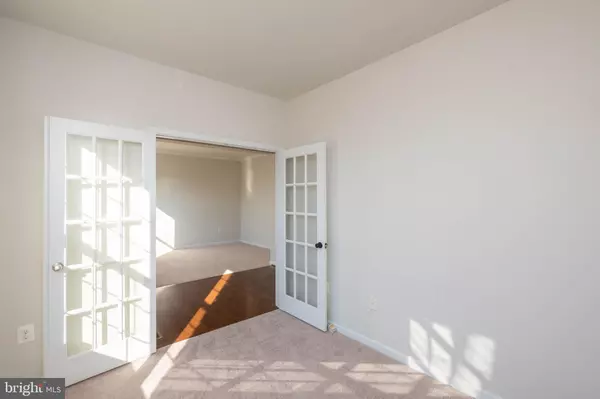$545,000
$539,900
0.9%For more information regarding the value of a property, please contact us for a free consultation.
3048 AMERICAN EAGLE BLVD Woodbridge, VA 22191
4 Beds
4 Baths
3,138 SqFt
Key Details
Sold Price $545,000
Property Type Single Family Home
Sub Type Detached
Listing Status Sold
Purchase Type For Sale
Square Footage 3,138 sqft
Price per Sqft $173
Subdivision Eagles Pointe
MLS Listing ID VAPW484080
Sold Date 03/02/20
Style Colonial
Bedrooms 4
Full Baths 3
Half Baths 1
HOA Fees $138/mo
HOA Y/N Y
Abv Grd Liv Area 2,652
Originating Board BRIGHT
Year Built 2013
Annual Tax Amount $5,601
Tax Year 2019
Lot Size 9,261 Sqft
Acres 0.21
Property Description
An almost brand new home for a great price? Yes! You have found it! This Beautifully upgraded , 6 year old home, with 3 spacious bedrooms, plus, a Master Bedroom with his and her walk in closets, and a sitting room has it all! 3 Full Bathrooms, including a well upgraded Master Bathroom with a separate shower with sitting area, a soaking tub, dual vanity sinks and beautifully decorated tiling! Need that extra sink in the upstairs bathroom? The hallway bath has dual vanity sinks and tiled floors! Brand new Carpets have been installed throughout the upstairs and main level to give it more of that brand new home feel! New Paint throughout the home, including the garage, gives you peace of mind and brightens up all the rooms in the home! Welcoming hardwood floors are what you will see once you enter the high ceiling foyer, half bath, separate formal dining room and upgraded Gourmet Kitchen! A private office, a separate Living and Family Room are well lit with natural lighting. The Family Room has Stone Gas Fireplace for your eyes and convenience. The Kitchen has Granite Counter tops, Dual Gourmet style ovens, Stainless Steel Appliances, Gas Cook top and a well decorated Granite counter top island! Feel free to enjoy the backyard with steps directly off of the kitchen and enjoy this almost quarter acre size lot! Enjoy the fully finished walk up basement with a rough in for a wet bar, newer carpet, and a Full Upgraded Bathroom with Granite counter tops, recess lighting and beautiful tiling. An abundance of storage is also available with a dedicated room for storage. If you need a potential room that could be utilized in multiple ways, a recently finished bonus room with recess lighting, new carpet, paint and a closet space is in the basement for your convenience. What else would be better? How about a Stone Front elevation, a recently treated yard and bushes and an abundance of hoa amenities to include, trails, dog stations, playgrounds, community center and a community pool! Conveniently located close to Ft. Belvoir, Quantico, Route 1, I 95, and major shopping centers!
Location
State VA
County Prince William
Zoning R4
Rooms
Other Rooms Living Room, Dining Room, Primary Bedroom, Sitting Room, Bedroom 2, Bedroom 3, Kitchen, Family Room, Basement, Foyer, Bedroom 1, Office, Storage Room, Bathroom 1, Bonus Room, Primary Bathroom, Full Bath, Half Bath
Basement Connecting Stairway, Full, Fully Finished, Improved, Outside Entrance, Rear Entrance, Walkout Stairs, Windows, Interior Access, Sump Pump
Interior
Interior Features Carpet, Recessed Lighting, Attic, Chair Railings, Dining Area, Family Room Off Kitchen, Floor Plan - Open, Formal/Separate Dining Room, Kitchen - Gourmet, Kitchen - Island, Primary Bath(s), Soaking Tub, Tub Shower, Upgraded Countertops, Wood Floors
Hot Water Natural Gas
Heating Hot Water
Cooling Central A/C
Flooring Hardwood, Carpet, Concrete, Tile/Brick
Fireplaces Number 1
Fireplaces Type Stone, Fireplace - Glass Doors, Gas/Propane, Mantel(s), Screen
Equipment Stainless Steel Appliances, Built-In Microwave, Cooktop, Dishwasher, Disposal, Dryer, Exhaust Fan, Icemaker, Oven - Double, Oven - Wall, Refrigerator, Water Heater, Washer
Furnishings No
Fireplace Y
Window Features Bay/Bow,Double Pane,Screens,Vinyl Clad
Appliance Stainless Steel Appliances, Built-In Microwave, Cooktop, Dishwasher, Disposal, Dryer, Exhaust Fan, Icemaker, Oven - Double, Oven - Wall, Refrigerator, Water Heater, Washer
Heat Source Natural Gas
Laundry Main Floor, Dryer In Unit, Washer In Unit
Exterior
Parking Features Garage - Front Entry, Inside Access
Garage Spaces 2.0
Utilities Available Cable TV Available, Electric Available, Fiber Optics Available, Natural Gas Available, Sewer Available, Water Available
Amenities Available Bike Trail, Club House, Common Grounds, Community Center, Jog/Walk Path, Pool - Outdoor, Tot Lots/Playground
Water Access N
View Garden/Lawn, Trees/Woods
Roof Type Composite
Street Surface Approved,Black Top
Accessibility None
Road Frontage City/County
Attached Garage 2
Total Parking Spaces 2
Garage Y
Building
Lot Description Front Yard, Rear Yard, SideYard(s)
Story 3+
Sewer Public Sewer
Water Public
Architectural Style Colonial
Level or Stories 3+
Additional Building Above Grade, Below Grade
New Construction N
Schools
Elementary Schools Williams
Middle Schools Potomac
High Schools Potomac
School District Prince William County Public Schools
Others
HOA Fee Include Common Area Maintenance,Fiber Optics Available,Snow Removal,Trash,Pool(s)
Senior Community No
Tax ID 8290-55-8280
Ownership Fee Simple
SqFt Source Assessor
Security Features Security System,Smoke Detector
Acceptable Financing Cash, Contract, Conventional, FHA, VA, VHDA
Horse Property N
Listing Terms Cash, Contract, Conventional, FHA, VA, VHDA
Financing Cash,Contract,Conventional,FHA,VA,VHDA
Special Listing Condition Standard
Read Less
Want to know what your home might be worth? Contact us for a FREE valuation!

Our team is ready to help you sell your home for the highest possible price ASAP

Bought with Mudasar H Chahal • Keller Williams Realty/Lee Beaver & Assoc.

GET MORE INFORMATION





