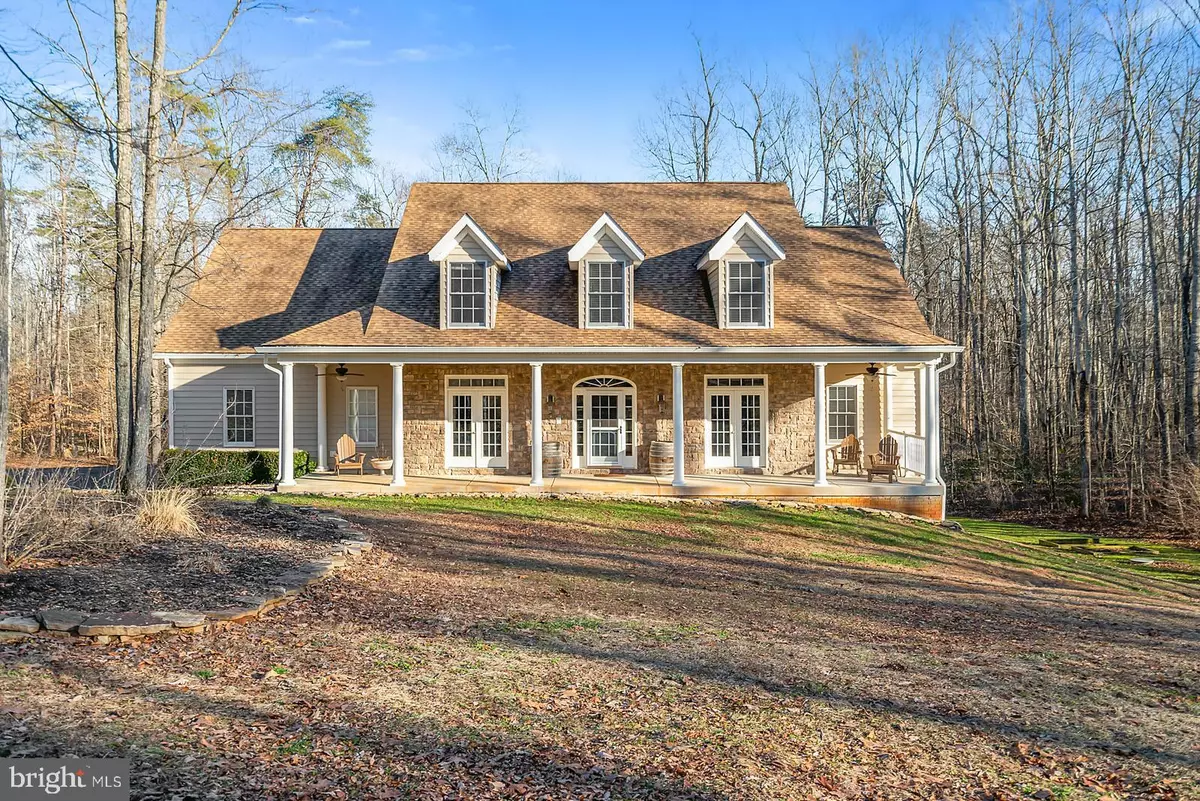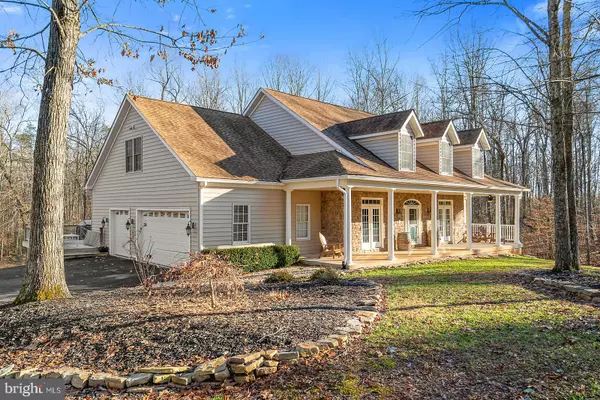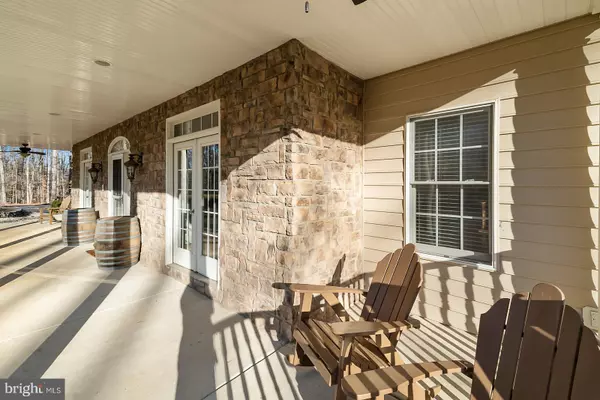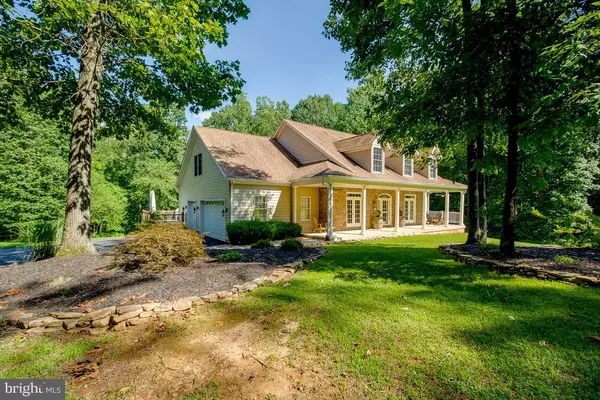$560,000
$565,000
0.9%For more information regarding the value of a property, please contact us for a free consultation.
9465 BREEZEWOOD LN Culpeper, VA 22701
5 Beds
5 Baths
6,053 SqFt
Key Details
Sold Price $560,000
Property Type Single Family Home
Sub Type Detached
Listing Status Sold
Purchase Type For Sale
Square Footage 6,053 sqft
Price per Sqft $92
Subdivision None Available
MLS Listing ID VACU140330
Sold Date 03/12/20
Style Cape Cod
Bedrooms 5
Full Baths 4
Half Baths 1
HOA Y/N N
Abv Grd Liv Area 3,773
Originating Board BRIGHT
Year Built 2003
Annual Tax Amount $3,209
Tax Year 2019
Lot Size 4.100 Acres
Acres 4.1
Property Description
The living is easy in this impressive, generously proportioned custom cape home! Enjoy time on the deck with family and friends or have a camp fire! This beautiful home perched on four acres is large enough for the biggest celebration or family gathering! The floor plan encompasses a main level master, four spacious bedrooms upstairs plus a bonus room! The main level encompasses an office (with Comcast internet), formal dining room, living room with a stone fireplace and vaulted ceilings. The basement is fully finished with a bar, family room, theater room, and home gym! Welcome Home! **Additional 10 acres for sale that is directly beside this property by different land owner! Expand your land or build an in-law suite by buying both! See VACU139596.
Location
State VA
County Culpeper
Zoning RA
Rooms
Other Rooms Living Room, Dining Room, Primary Bedroom, Bedroom 2, Bedroom 3, Bedroom 4, Kitchen, Family Room, Basement, Foyer, Bedroom 1, Laundry, Other, Office, Media Room, Bathroom 1, Bathroom 2, Bonus Room
Basement Full, Daylight, Full, Fully Finished, Rear Entrance, Interior Access, Walkout Level, Windows
Main Level Bedrooms 1
Interior
Interior Features Additional Stairway, Bar, Built-Ins, Ceiling Fan(s), Central Vacuum, Dining Area, Entry Level Bedroom, Formal/Separate Dining Room, Intercom, Kitchen - Gourmet, Kitchen - Island, Kitchen - Table Space, Upgraded Countertops, Walk-in Closet(s), Water Treat System, Primary Bath(s), Pantry, Wet/Dry Bar
Hot Water Electric
Heating Heat Pump(s)
Cooling Central A/C
Fireplaces Number 2
Fireplaces Type Wood
Equipment Built-In Microwave, Central Vacuum, Cooktop, Dishwasher, Icemaker, Oven - Single, Oven - Wall, Refrigerator, Washer/Dryer Hookups Only, Water Heater
Fireplace Y
Appliance Built-In Microwave, Central Vacuum, Cooktop, Dishwasher, Icemaker, Oven - Single, Oven - Wall, Refrigerator, Washer/Dryer Hookups Only, Water Heater
Heat Source Electric
Laundry Main Floor
Exterior
Exterior Feature Deck(s), Porch(es)
Parking Features Garage Door Opener
Garage Spaces 3.0
Utilities Available Cable TV Available
Water Access N
View Trees/Woods
Roof Type Shingle
Accessibility None
Porch Deck(s), Porch(es)
Attached Garage 3
Total Parking Spaces 3
Garage Y
Building
Lot Description Backs to Trees, Private, Additional Lot(s)
Story 3+
Sewer Septic Exists
Water Well
Architectural Style Cape Cod
Level or Stories 3+
Additional Building Above Grade, Below Grade
New Construction N
Schools
Elementary Schools Emerald Hill
Middle Schools Culpeper
High Schools Culpeper County
School District Culpeper County Public Schools
Others
Senior Community No
Tax ID 21- - - -18
Ownership Fee Simple
SqFt Source Assessor
Security Features Electric Alarm
Special Listing Condition Standard
Read Less
Want to know what your home might be worth? Contact us for a FREE valuation!

Our team is ready to help you sell your home for the highest possible price ASAP

Bought with Tami R Coughlin • Cornerstone Realty Of The Piedmont
GET MORE INFORMATION





