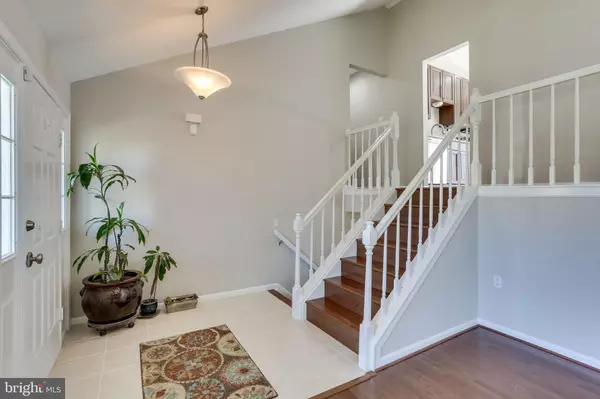$515,500
$515,000
0.1%For more information regarding the value of a property, please contact us for a free consultation.
3 BRINKS CT Sterling, VA 20165
4 Beds
3 Baths
1,980 SqFt
Key Details
Sold Price $515,500
Property Type Single Family Home
Sub Type Detached
Listing Status Sold
Purchase Type For Sale
Square Footage 1,980 sqft
Price per Sqft $260
Subdivision Countryside
MLS Listing ID VALO406690
Sold Date 05/11/20
Style Bi-level
Bedrooms 4
Full Baths 3
HOA Fees $76/mo
HOA Y/N Y
Abv Grd Liv Area 1,342
Originating Board BRIGHT
Year Built 1988
Annual Tax Amount $4,236
Tax Year 2018
Lot Size 6,970 Sqft
Acres 0.16
Property Sub-Type Detached
Property Description
This spacious, almost 2,000 square foot home in Countryside home is move in ready. This home features 4 bedrooms and 3 updated baths. It sits on a corner lot with a nice side yard, right next to a cul-de-sac. The kitchen is bright and open and has newer cabinetry, brand new granite counters, stainless steel appliances, a pantry and an island. All 3 bathrooms have been remodeled and are gorgeous. Hardwood floors on main and upper level. The family room on the lower level is the perfect place to relax and it features a cozy fireplace. The lower level also features a walk-out to fenced-in yard. The 2-car garage and a large bonus storage room provides all of the extra space you need. The home was just freshly painted, so all you have to do is move in and enjoy this great neighborhood. The Countryside community features three outdoor pools, ten tot-lots, miles of walking trails and more. Conveniently located to Route 28 and Route 7. Lots of shopping, entertainment and restaurants nearby. Welcome to your new home.For a video tour, please visit: https://www.youtube.com/watch?v=Tf5_r2Q8vF4
Location
State VA
County Loudoun
Zoning 18
Rooms
Other Rooms Living Room, Dining Room, Primary Bedroom, Bedroom 2, Bedroom 3, Bedroom 4, Kitchen, Family Room, Laundry, Storage Room, Bathroom 2, Bathroom 3, Primary Bathroom
Basement Full, Fully Finished, Walkout Level
Interior
Interior Features Carpet, Ceiling Fan(s), Primary Bath(s), Recessed Lighting, Floor Plan - Open, Stall Shower, Tub Shower, Upgraded Countertops, Walk-in Closet(s), Wood Floors
Hot Water Electric
Heating Forced Air
Cooling Central A/C
Fireplaces Number 1
Fireplaces Type Wood
Equipment Built-In Microwave, Dishwasher, Disposal, Dryer - Electric, Icemaker, Oven/Range - Electric, Refrigerator, Stainless Steel Appliances, Washer, Water Heater
Fireplace Y
Window Features Replacement,Double Hung
Appliance Built-In Microwave, Dishwasher, Disposal, Dryer - Electric, Icemaker, Oven/Range - Electric, Refrigerator, Stainless Steel Appliances, Washer, Water Heater
Heat Source Electric
Laundry Lower Floor
Exterior
Exterior Feature Deck(s), Porch(es)
Parking Features Garage - Front Entry, Garage Door Opener
Garage Spaces 4.0
Fence Rear, Wood
Amenities Available Basketball Courts, Common Grounds, Jog/Walk Path, Pool - Outdoor, Tennis Courts, Tot Lots/Playground, Volleyball Courts
Water Access N
Accessibility None
Porch Deck(s), Porch(es)
Attached Garage 2
Total Parking Spaces 4
Garage Y
Building
Story 3+
Sewer Public Sewer
Water Public
Architectural Style Bi-level
Level or Stories 3+
Additional Building Above Grade, Below Grade
New Construction N
Schools
Elementary Schools Countryside
Middle Schools River Bend
High Schools Potomac Falls
School District Loudoun County Public Schools
Others
HOA Fee Include Common Area Maintenance,Pool(s),Snow Removal,Trash
Senior Community No
Tax ID 027268830000
Ownership Fee Simple
SqFt Source Assessor
Security Features Security System
Special Listing Condition Standard
Read Less
Want to know what your home might be worth? Contact us for a FREE valuation!

Our team is ready to help you sell your home for the highest possible price ASAP

Bought with Enamul H Bhuyan • Partners Real Estate
GET MORE INFORMATION





