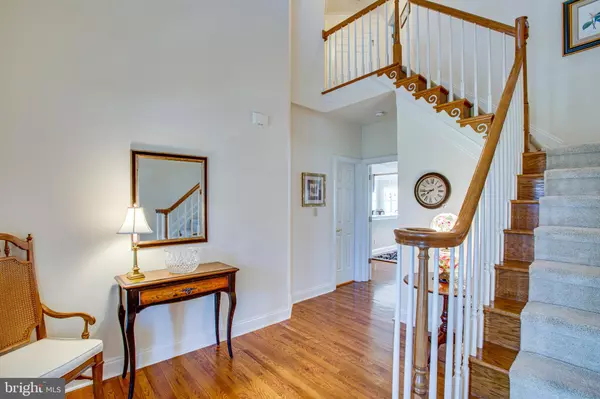$360,000
$350,000
2.9%For more information regarding the value of a property, please contact us for a free consultation.
10005 FOUR IRON CT Fredericksburg, VA 22408
3 Beds
4 Baths
2,572 SqFt
Key Details
Sold Price $360,000
Property Type Townhouse
Sub Type Interior Row/Townhouse
Listing Status Sold
Purchase Type For Sale
Square Footage 2,572 sqft
Price per Sqft $139
Subdivision None Available
MLS Listing ID VASP230080
Sold Date 05/05/21
Style Colonial
Bedrooms 3
Full Baths 3
Half Baths 1
HOA Fees $276/qua
HOA Y/N Y
Abv Grd Liv Area 2,572
Originating Board BRIGHT
Year Built 1998
Annual Tax Amount $2,569
Tax Year 2020
Lot Size 4,840 Sqft
Acres 0.11
Property Description
Don't miss this gorgeous 3500sf Townhome that lives like a detached home! Located in The Greens at Lees Hill, a small friendly cluster of custom townhomes, it's adjacent to walking trails and close to golf course, pools and tennis courts. Brick exterior and stately front porch greet you as you enter the large foyer where it's obvious this is no cookie-cutter townhouse. Fine detailed trim work and beautiful finished floors lead to an elegant staircase that makes a statement about the good things to come. Including, 3 Bedrooms each with ensuite full bath - Even on the Main Level! Light pours into this large open plan area for Kitchen, dining and entertaining area leading to deck with views of trees. You'll love the stunning real hardwood floors (finished on site), gas fireplace and plantation blinds throughout the home. Perfect Kitchen for gatherings with bar seating, space for eager helpers so the chef's part of the party too. Solid cabinetry, gorgeous Verde Granite counter tops, pantry, island, cook top, double oven, and glass display cabinets for your treasures. Great for guests, a private half bath is located across from the steps to unfinished walkout basement (960sf). The upper level offers 2 bedrooms with thick upgraded carpet and laundry which includes W/D. Large and light, the Primary Bedroom has sitting area with windows on both sides! Bathroom features a Jacuzzi soaking tub, standing shower and dressing room. 3rd Bedroom has double closet and tiled ensuite bathroom. Large 384 SF garage provides plenty of space for car and storage. Current owner loved this home for over 20 years and maintained it with care. Low maintenance as fee includes lawn, shrubs, roof, exterior maintenance.
Location
State VA
County Spotsylvania
Zoning R2
Rooms
Other Rooms Dining Room, Primary Bedroom, Bedroom 2, Kitchen, Foyer, Bedroom 1, Great Room, Laundry, Bathroom 1, Half Bath
Basement Connecting Stairway, Full, Unfinished, Walkout Level
Main Level Bedrooms 1
Interior
Interior Features Bar, Ceiling Fan(s), Chair Railings, Crown Moldings, Dining Area, Entry Level Bedroom, Floor Plan - Open, Walk-in Closet(s), Upgraded Countertops, WhirlPool/HotTub, Window Treatments, Wood Floors, Other, Soaking Tub, Primary Bath(s), Recessed Lighting, Kitchen - Island, Kitchen - Gourmet, Carpet
Hot Water Natural Gas
Heating Forced Air
Cooling Ceiling Fan(s), Central A/C
Fireplaces Number 1
Equipment Cooktop, Dishwasher, Disposal, Dryer, Exhaust Fan, Microwave, Oven - Wall, Washer, Water Heater
Appliance Cooktop, Dishwasher, Disposal, Dryer, Exhaust Fan, Microwave, Oven - Wall, Washer, Water Heater
Heat Source Natural Gas
Laundry Has Laundry, Upper Floor
Exterior
Exterior Feature Porch(es), Deck(s)
Parking Features Oversized, Garage Door Opener
Garage Spaces 3.0
Amenities Available Community Center, Common Grounds, Pool - Outdoor, Basketball Courts, Tennis Courts, Tot Lots/Playground
Water Access N
Roof Type Architectural Shingle
Accessibility Other
Porch Porch(es), Deck(s)
Attached Garage 1
Total Parking Spaces 3
Garage Y
Building
Story 3
Sewer Public Sewer
Water Public
Architectural Style Colonial
Level or Stories 3
Additional Building Above Grade, Below Grade
New Construction N
Schools
Elementary Schools Lee Hill (Spotsylvania)
Middle Schools Thornburg
High Schools Massaponax
School District Spotsylvania County Public Schools
Others
HOA Fee Include Common Area Maintenance,Ext Bldg Maint,Lawn Care Front,Lawn Care Rear,Lawn Maintenance,Management,Reserve Funds
Senior Community No
Tax ID 36F33-55R
Ownership Fee Simple
SqFt Source Assessor
Acceptable Financing Cash, Conventional, FHA, VA
Listing Terms Cash, Conventional, FHA, VA
Financing Cash,Conventional,FHA,VA
Special Listing Condition Standard
Read Less
Want to know what your home might be worth? Contact us for a FREE valuation!

Our team is ready to help you sell your home for the highest possible price ASAP

Bought with Londie Blesi • Coldwell Banker Elite
GET MORE INFORMATION





