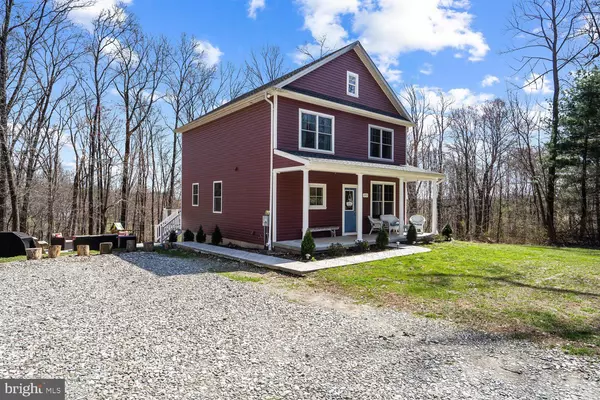$415,000
$420,000
1.2%For more information regarding the value of a property, please contact us for a free consultation.
243 WHEELER SCHOOL RD Pylesville, MD 21132
3 Beds
2 Baths
1,792 SqFt
Key Details
Sold Price $415,000
Property Type Single Family Home
Sub Type Detached
Listing Status Sold
Purchase Type For Sale
Square Footage 1,792 sqft
Price per Sqft $231
Subdivision None Available
MLS Listing ID MDHR258140
Sold Date 05/12/21
Style Colonial
Bedrooms 3
Full Baths 2
HOA Y/N N
Abv Grd Liv Area 1,792
Originating Board BRIGHT
Year Built 2016
Annual Tax Amount $3,734
Tax Year 2020
Lot Size 2.640 Acres
Acres 2.64
Property Description
Don't blink - this adorable home will go fast! Nestled in the woods you will find this lovely 5 1/2 year old colonial waiting for it's new owners. This home features 3 beds and 2 1/2 baths. Entry level has hardwood floors in kitchen, dining, living room and 1/2 bath. There is a carpeted room off the entrance to the right that would make a cozy den, playroom or perfect at home office. The living room is bright and sunny with a propane fireplace. The kitchen has a large granite island, stainless steel appliances and recessed lighting. There is an exit out of the kitchen to the large 15 x 12 trex deck. This is the perfect spot to sit and watch the wildlife that will be abundant in your yard. The convenient first floor laundry room has easy maintenance vinyl flooring . Upstairs you will find 3 bedrooms with carpeting and 2 full baths. Both secondary bedrooms have large double closets. The primary bedroom has an attached primary bath with double sinks, walk in shower and large walk in closet. Downstairs is a large family room and a space designated as a work out area. There is a large storage area that is unfinished. Rough in plumbing in place in the basement to add a third full bath if desired. Outside you have a large front porch and a concrete stamped patio that is at the bottom of the deck steps. Because of the remoteness of this home it has no internet or cable access. The owners have always used hotspots and tv streaming and homeschooled and worked from home the last year with NO issues! Satellite is also another option for tv and internet service. Sellers will need rent back until they find a new home.
Location
State MD
County Harford
Zoning AG
Rooms
Other Rooms Living Room, Dining Room, Primary Bedroom, Bedroom 2, Kitchen, Family Room, Den, Exercise Room, Laundry, Storage Room, Bathroom 1, Primary Bathroom, Half Bath
Basement Connecting Stairway, Daylight, Partial, Interior Access, Outside Entrance, Partially Finished, Rear Entrance, Walkout Level
Interior
Interior Features Attic, Carpet, Ceiling Fan(s), Combination Kitchen/Dining, Combination Kitchen/Living, Dining Area, Floor Plan - Open, Kitchen - Country, Kitchen - Eat-In, Kitchen - Island, Primary Bath(s), Sprinkler System, Walk-in Closet(s), Window Treatments, Wood Floors
Hot Water Electric
Cooling Ceiling Fan(s), Central A/C
Flooring Wood, Carpet
Fireplaces Number 1
Equipment Built-In Microwave, Built-In Range, Dishwasher, Dryer - Electric, Dryer - Front Loading, Energy Efficient Appliances, Exhaust Fan, Icemaker, Oven/Range - Gas, Oven - Self Cleaning, Oven - Single, Refrigerator, Stainless Steel Appliances, Washer, Water Heater
Furnishings No
Window Features Double Hung,Energy Efficient,Double Pane,Screens
Appliance Built-In Microwave, Built-In Range, Dishwasher, Dryer - Electric, Dryer - Front Loading, Energy Efficient Appliances, Exhaust Fan, Icemaker, Oven/Range - Gas, Oven - Self Cleaning, Oven - Single, Refrigerator, Stainless Steel Appliances, Washer, Water Heater
Heat Source Electric
Laundry Main Floor
Exterior
Exterior Feature Deck(s), Patio(s), Porch(es)
Garage Spaces 6.0
Utilities Available Under Ground
Water Access N
Roof Type Architectural Shingle
Accessibility None
Porch Deck(s), Patio(s), Porch(es)
Road Frontage Road Maintenance Agreement
Total Parking Spaces 6
Garage N
Building
Lot Description Backs to Trees, Front Yard, Not In Development, Partly Wooded, Rear Yard, Stream/Creek, Trees/Wooded
Story 3
Foundation Concrete Perimeter
Sewer Septic = # of BR
Water Well
Architectural Style Colonial
Level or Stories 3
Additional Building Above Grade, Below Grade
Structure Type 9'+ Ceilings,Dry Wall
New Construction N
Schools
Elementary Schools North Harford
Middle Schools North Harford
High Schools North Harford
School District Harford County Public Schools
Others
Pets Allowed Y
Senior Community No
Tax ID 1305065062
Ownership Fee Simple
SqFt Source Assessor
Security Features Sprinkler System - Indoor
Acceptable Financing Cash, Conventional, FHA, VA, USDA
Horse Property N
Listing Terms Cash, Conventional, FHA, VA, USDA
Financing Cash,Conventional,FHA,VA,USDA
Special Listing Condition Standard
Pets Allowed No Pet Restrictions
Read Less
Want to know what your home might be worth? Contact us for a FREE valuation!

Our team is ready to help you sell your home for the highest possible price ASAP

Bought with CHRISTY ADKINS • Coldwell Banker Realty

GET MORE INFORMATION





