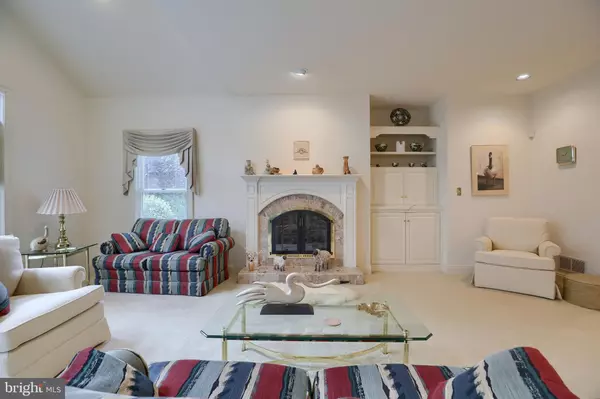$490,000
$529,900
7.5%For more information regarding the value of a property, please contact us for a free consultation.
3 HARTFORD GRN Lancaster, PA 17601
3 Beds
3 Baths
3,068 SqFt
Key Details
Sold Price $490,000
Property Type Single Family Home
Sub Type Detached
Listing Status Sold
Purchase Type For Sale
Square Footage 3,068 sqft
Price per Sqft $159
Subdivision Oak Lane
MLS Listing ID PALA171762
Sold Date 12/29/20
Style Ranch/Rambler
Bedrooms 3
Full Baths 2
Half Baths 1
HOA Y/N N
Abv Grd Liv Area 3,068
Originating Board BRIGHT
Year Built 1993
Annual Tax Amount $10,216
Tax Year 2020
Lot Size 0.550 Acres
Acres 0.55
Lot Dimensions 0.00 x 0.00
Property Description
Beautiful one floor living in this spacious brick ranch home! Impressive archway framing the large open great room and glass French doors leading to formal dining. Enjoy the outdoors from either the brick front porch, brick covered back porch or large patio overlooking this private corner lot. Loads of windows allow sparkling light into this smartly planned custom home. In addition to the 3 bedrooms there is a first floor study with built-ins or use as a 4th bedroom if needed. Wonderful grand kitchen with yards of counter space, center island and serving area with wet bar perfect for entertaining. Multiple oversized walk in closets, extra basement stairs from basement to garage and convenient first floor mud room and laundry with built ins are just some of the additional features.
Location
State PA
County Lancaster
Area Manheim Twp (10539)
Zoning RESIDENTIAL
Rooms
Other Rooms Dining Room, Primary Bedroom, Bedroom 2, Bedroom 3, Kitchen, Den, Great Room, Laundry, Primary Bathroom
Basement Full
Main Level Bedrooms 3
Interior
Interior Features Attic, Bar, Breakfast Area, Built-Ins, Butlers Pantry, Entry Level Bedroom, Floor Plan - Open, Formal/Separate Dining Room, Kitchen - Eat-In, Kitchen - Island, Kitchen - Table Space, Primary Bath(s), Walk-in Closet(s), Wet/Dry Bar
Hot Water Natural Gas
Heating Forced Air
Cooling Central A/C
Fireplaces Number 1
Fireplaces Type Gas/Propane
Fireplace Y
Heat Source Natural Gas
Laundry Main Floor
Exterior
Parking Features Garage Door Opener, Oversized
Garage Spaces 2.0
Water Access N
Accessibility None
Attached Garage 2
Total Parking Spaces 2
Garage Y
Building
Lot Description Corner, Private, Cul-de-sac
Story 1
Sewer Public Sewer
Water Public
Architectural Style Ranch/Rambler
Level or Stories 1
Additional Building Above Grade, Below Grade
New Construction N
Schools
High Schools Manheim Township
School District Manheim Township
Others
Senior Community No
Tax ID 390-44748-0-0000
Ownership Fee Simple
SqFt Source Assessor
Special Listing Condition Standard
Read Less
Want to know what your home might be worth? Contact us for a FREE valuation!

Our team is ready to help you sell your home for the highest possible price ASAP

Bought with Debra Field • Realty ONE Group Unlimited
GET MORE INFORMATION





