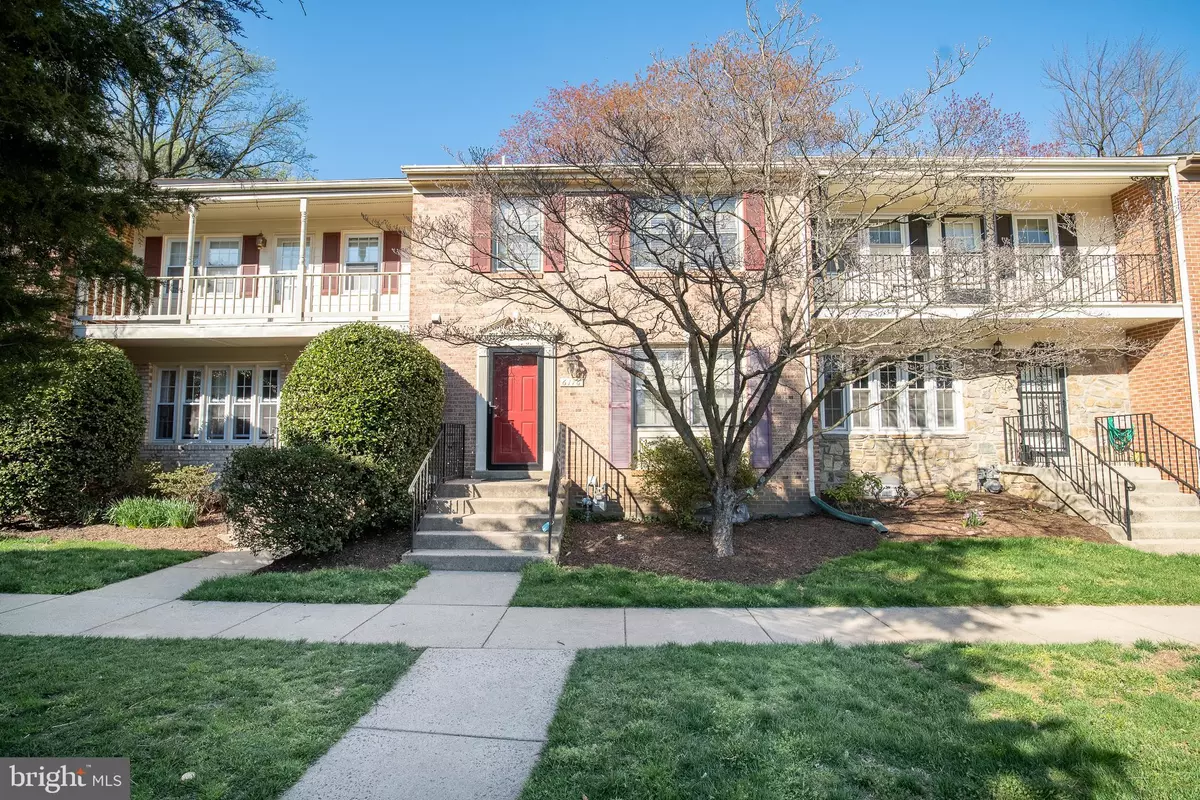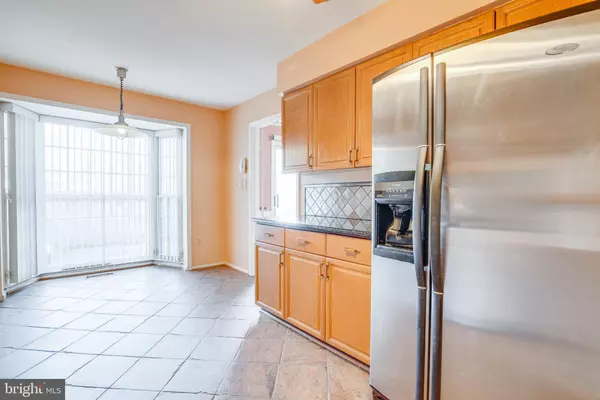$610,000
$590,000
3.4%For more information regarding the value of a property, please contact us for a free consultation.
6176 VINE FOREST CT Falls Church, VA 22044
4 Beds
4 Baths
2,064 SqFt
Key Details
Sold Price $610,000
Property Type Townhouse
Sub Type Interior Row/Townhouse
Listing Status Sold
Purchase Type For Sale
Square Footage 2,064 sqft
Price per Sqft $295
Subdivision Vinewood
MLS Listing ID VAFX1189836
Sold Date 04/30/21
Style Contemporary
Bedrooms 4
Full Baths 3
Half Baths 1
HOA Fees $116/qua
HOA Y/N Y
Abv Grd Liv Area 1,774
Originating Board BRIGHT
Year Built 1984
Annual Tax Amount $6,004
Tax Year 2021
Lot Size 1,628 Sqft
Acres 0.04
Property Description
Amazing opportunity to make this townhome your own in the sought after, Vinewood Community! Enjoy this bright and spacious, 3 level Beechwood style townhome that offers an abundance of opportunity to design to your liking. On the main level you'll find fresh paint, a convenient half bath, hardwood floors throughout and a kitchen with stainless steel appliances. granite counter tops, and tile backsplash. Completely updated owner's bathroom on the upper level. The finished lower level has new carpeting, and a full bathroom making it the perfect space for guests and entertaining! Outback you'll find a generous, fenced in brick patio with ample privacy. Property is being sold as-is, the roof is 2015. Don't miss this PRIME location right outside of Arlington with easy access to 50, 66 and more.
Location
State VA
County Fairfax
Zoning 180
Rooms
Basement Full
Interior
Hot Water Natural Gas
Heating Forced Air
Cooling Central A/C
Fireplaces Number 1
Heat Source Natural Gas
Exterior
Garage Spaces 2.0
Water Access N
Accessibility Other
Total Parking Spaces 2
Garage N
Building
Story 3
Sewer Public Sewer
Water Public
Architectural Style Contemporary
Level or Stories 3
Additional Building Above Grade, Below Grade
New Construction N
Schools
Elementary Schools Baileys
Middle Schools Glasgow
High Schools Justice
School District Fairfax County Public Schools
Others
Senior Community No
Tax ID 0513 35 0015
Ownership Fee Simple
SqFt Source Assessor
Special Listing Condition Standard
Read Less
Want to know what your home might be worth? Contact us for a FREE valuation!

Our team is ready to help you sell your home for the highest possible price ASAP

Bought with Maria M Bras • Epic Realty, LLC.
GET MORE INFORMATION





