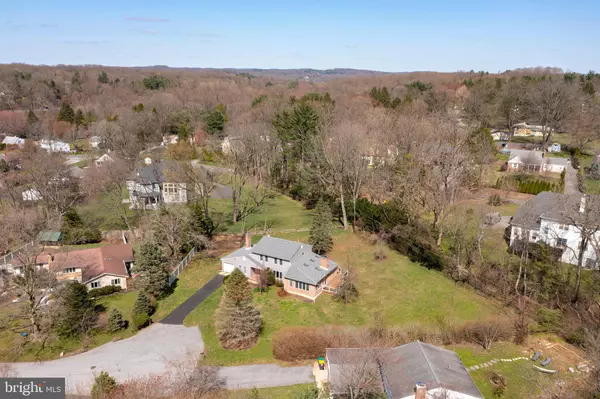$415,000
$439,000
5.5%For more information regarding the value of a property, please contact us for a free consultation.
795 WHITEBRIAR RD Hockessin, DE 19707
4 Beds
4 Baths
2,325 SqFt
Key Details
Sold Price $415,000
Property Type Single Family Home
Sub Type Detached
Listing Status Sold
Purchase Type For Sale
Square Footage 2,325 sqft
Price per Sqft $178
Subdivision Whitebriar
MLS Listing ID DENC523676
Sold Date 05/07/21
Style Colonial
Bedrooms 4
Full Baths 2
Half Baths 2
HOA Fees $12/ann
HOA Y/N Y
Abv Grd Liv Area 2,325
Originating Board BRIGHT
Year Built 1963
Annual Tax Amount $2,865
Tax Year 2020
Lot Size 0.540 Acres
Acres 0.54
Lot Dimensions 45.00 x 198.90
Property Description
This 4 bedroom, 2 full and 2 half bath home has so much flexibility and potential. The floorplan has an excellent flow and allows for many of the rooms to have flexible uses for a variety of living and entertaining options especially now when everyone is spending so much time at home. There are hardwood floors throughout. A bright and sunny kitchen and breakfast area features new stainless steel appliances, a large Corian island, new butcher block countertops, new tile floor, new backsplash and access to the huge private back yard. The breakfast area leads to a full bath, an office, and a massive sunroom/great room area. This spacious room has skylights, many windows, a fireplace and a high ceiling - so much potential for varying uses. Upon entering, there is a great room to the left with a brick fireplace and a large dining room to the right. The laundry is also located on the first floor along with a powder room. The expansive yard has plenty of space for outdoor activities. Trex decking runs across the back and wraps around side of the house. There is also a paver patio. A fenced in vegetable garden with amended soil and raised bed is ready for planting. Some of the recent updates include: new roof, new siding, new driveway, all interior walls were freshly painted, new carpet in the great room, new tile flooring in the kitchen, bathroom and laundry room, resealed basement, new basement windows, and a new sump pump. There is a new 98% efficiency Lenox furnace with a smart control thermostat. The electric bill has been averaging $120 per month. This home is centrally located and near all conveniences. It is in the heart of Hockessin, near several parks (Auburn Valley State Park, Ashland Nature Center and Swift Park), the Center for the Creative Arts, the Hockessin Athletic Club, and great shopping and restaurants. You will definitely want to make this house your new home!
Location
State DE
County New Castle
Area Hockssn/Greenvl/Centrvl (30902)
Zoning NC21
Rooms
Other Rooms Primary Bedroom, Bedroom 2, Bedroom 3, Bedroom 4
Basement Partial
Interior
Interior Features Breakfast Area, Combination Kitchen/Dining, Kitchen - Eat-In, Wood Floors
Hot Water Propane
Heating Forced Air
Cooling Central A/C
Flooring Hardwood, Carpet, Ceramic Tile
Fireplaces Number 1
Equipment Built-In Range, Dishwasher, Dryer - Electric, Stainless Steel Appliances, Washer, Water Heater
Fireplace Y
Appliance Built-In Range, Dishwasher, Dryer - Electric, Stainless Steel Appliances, Washer, Water Heater
Heat Source Propane - Owned
Laundry Main Floor
Exterior
Exterior Feature Deck(s), Wrap Around
Parking Features Inside Access, Garage - Front Entry
Garage Spaces 1.0
Water Access N
Roof Type Asphalt,Shingle
Accessibility None
Porch Deck(s), Wrap Around
Attached Garage 1
Total Parking Spaces 1
Garage Y
Building
Lot Description Level, Open, Rear Yard
Story 2
Sewer Public Sewer
Water Public
Architectural Style Colonial
Level or Stories 2
Additional Building Above Grade, Below Grade
Structure Type Dry Wall,Vaulted Ceilings
New Construction N
Schools
School District Red Clay Consolidated
Others
Senior Community No
Tax ID 08-008.30-073
Ownership Fee Simple
SqFt Source Assessor
Acceptable Financing Cash, Conventional
Listing Terms Cash, Conventional
Financing Cash,Conventional
Special Listing Condition Standard
Read Less
Want to know what your home might be worth? Contact us for a FREE valuation!

Our team is ready to help you sell your home for the highest possible price ASAP

Bought with Andrea L Harrington • Compass

GET MORE INFORMATION





