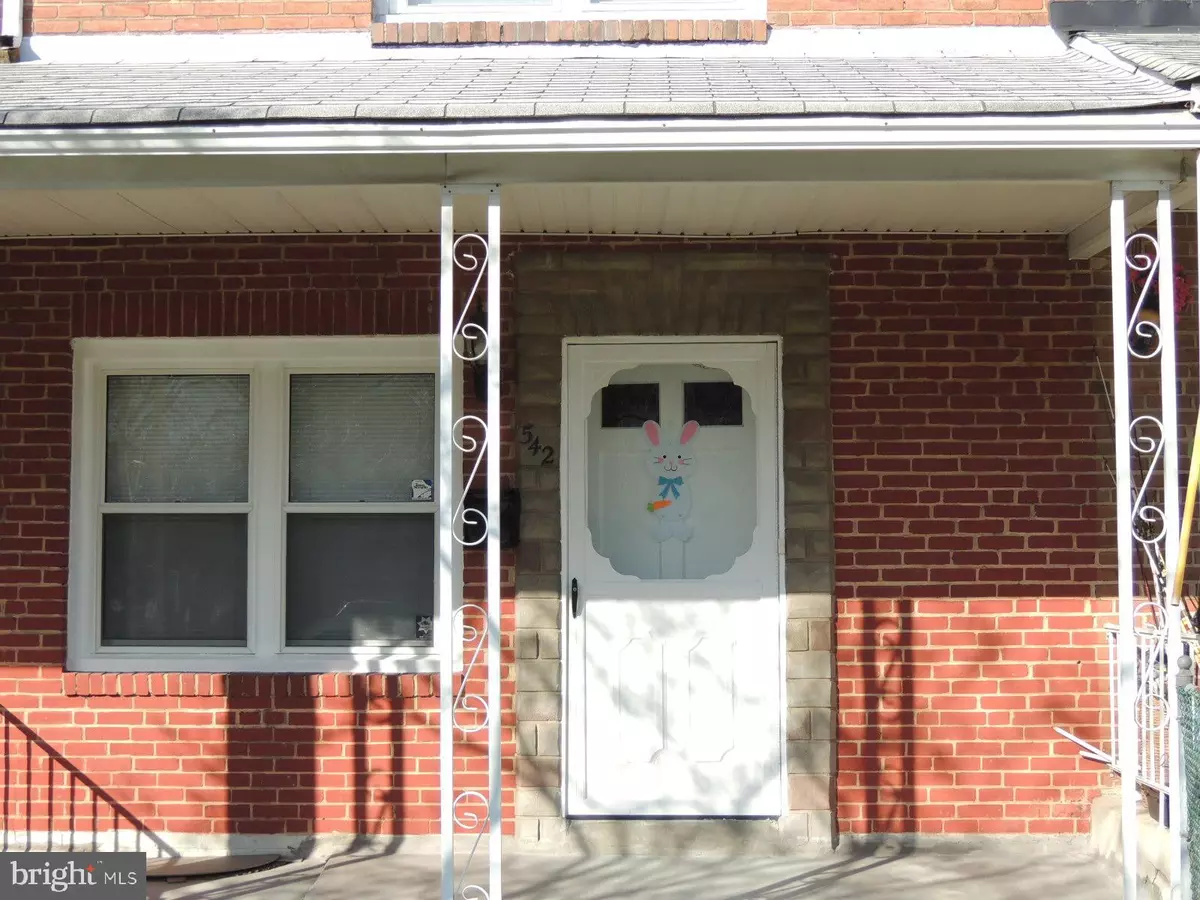$160,000
$159,900
0.1%For more information regarding the value of a property, please contact us for a free consultation.
542 47TH ST Baltimore, MD 21224
3 Beds
1 Bath
1,024 SqFt
Key Details
Sold Price $160,000
Property Type Townhouse
Sub Type Interior Row/Townhouse
Listing Status Sold
Purchase Type For Sale
Square Footage 1,024 sqft
Price per Sqft $156
Subdivision Eastwood
MLS Listing ID MDBC524416
Sold Date 05/28/21
Style Other
Bedrooms 3
Full Baths 1
HOA Y/N N
Abv Grd Liv Area 1,024
Originating Board BRIGHT
Year Built 1952
Annual Tax Amount $1,612
Tax Year 2020
Lot Size 1,600 Sqft
Acres 0.04
Property Description
WELCOME HOME! THIS HOME HAS BEEN SHOWERED WITH LOVE! FRESHLY PAINTED, NEW ROOF, NEW DECK, NEWER WINDOWS. ALL APPLIANCES CONVEY WITH ONE YEAR AHS WARRANTY, GLEAMING HARDWOOD FLOORS. BEDROOMS EACH WITH CLOSETS. PORCH FRONT. BEAUTIFUL CURB APPEAL. THE REAR OF THE HOME SPORTS A FENCED BACK ARD AND A PARKING PAD. LOWER LEVEL IS FINISHED WITH A FAMILY ROOM AND SEPERATE WASHROOM. AND A FLUSH. THE PROPERTIES IN THIS AREA DON'T LAST LONG AND THIS GEM I MOVE-IN READY! *PLEASE NOTE THE SELLERS OF THIS PROPERTY ARE JOYCE SCHMITT, ANTHONY NUESLEIN, ELEANORE DIETZ AND BARBARA NUESLEIN AS PR FOR JAMES NUESLEIN.
Location
State MD
County Baltimore
Zoning RESIDENTIAL
Rooms
Other Rooms Living Room, Bedroom 2, Bedroom 3, Kitchen, Family Room, Bedroom 1, Laundry, Bathroom 1
Basement Other
Interior
Interior Features Carpet, Ceiling Fan(s), Built-Ins, Combination Kitchen/Dining, Floor Plan - Open, Kitchen - Eat-In, Kitchen - Country, Kitchen - Table Space, Skylight(s), Wood Floors
Hot Water Natural Gas
Heating Forced Air
Cooling Ceiling Fan(s), Central A/C
Flooring Hardwood, Carpet
Equipment Built-In Microwave, Dishwasher, Disposal, Dryer, Dryer - Gas, Exhaust Fan, Range Hood, Oven/Range - Gas, Washer, Water Heater
Window Features Screens
Appliance Built-In Microwave, Dishwasher, Disposal, Dryer, Dryer - Gas, Exhaust Fan, Range Hood, Oven/Range - Gas, Washer, Water Heater
Heat Source Natural Gas
Laundry Lower Floor, Has Laundry
Exterior
Exterior Feature Deck(s), Porch(es)
Fence Chain Link
Water Access N
Roof Type Asphalt,Composite
Accessibility Level Entry - Main, Low Pile Carpeting
Porch Deck(s), Porch(es)
Garage N
Building
Lot Description Front Yard, Landscaping, Level, Rear Yard
Story 3
Sewer Public Sewer
Water Public
Architectural Style Other
Level or Stories 3
Additional Building Above Grade, Below Grade
Structure Type Dry Wall
New Construction N
Schools
School District Baltimore County Public Schools
Others
Senior Community No
Tax ID 04121214090100
Ownership Fee Simple
SqFt Source Assessor
Security Features Electric Alarm
Acceptable Financing FHA, Conventional, Cash, VA
Listing Terms FHA, Conventional, Cash, VA
Financing FHA,Conventional,Cash,VA
Special Listing Condition Standard
Read Less
Want to know what your home might be worth? Contact us for a FREE valuation!

Our team is ready to help you sell your home for the highest possible price ASAP

Bought with Assimina Perivola • EXP Realty, LLC
GET MORE INFORMATION





