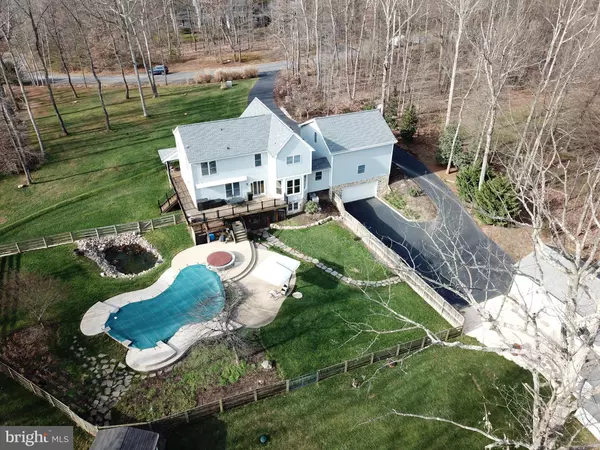$900,000
$875,000
2.9%For more information regarding the value of a property, please contact us for a free consultation.
20596 WOODCOCK CT Leesburg, VA 20175
4 Beds
6 Baths
4,835 SqFt
Key Details
Sold Price $900,000
Property Type Single Family Home
Sub Type Detached
Listing Status Sold
Purchase Type For Sale
Square Footage 4,835 sqft
Price per Sqft $186
Subdivision Big Woods
MLS Listing ID VALO427806
Sold Date 02/26/21
Style Transitional,Other
Bedrooms 4
Full Baths 5
Half Baths 1
HOA Y/N N
Abv Grd Liv Area 3,850
Originating Board BRIGHT
Year Built 2000
Annual Tax Amount $7,276
Tax Year 2020
Lot Size 4.060 Acres
Acres 4.06
Property Description
Privacy galore on this partially wooded 4+ acre property with 4 bedrooms, 5 full and one half bath home with gorgeous heated inground saltwater pool and spa! This link will take you to the interactive floor plan, video and tour: https://mls.truplace.com/property/574/94360/ Located in a cul de sac in the desirable enclave of Big Woods, this private retreat has the feel of country and tranquility with a convenient Leesburg address, close to commuter routes. The expansive wrap around porch provides a place to relax and enjoy nature....and can even be used as outdoor office space! The home's flexible floor plan provides lots of additional office/play/living options. The main level boasts an office with French doors for privacy, family room off of kitchen with door to expansive deck and wrap around porch, kitchen with granite and newer stainless appliances, french door refrigerator, gas stove, and portable island; large breakfast area with bay window and views of awesome back yard. Formal dining room, mud room and half bath complete the main level of this part of the home. An "arrival center" with ceramic floors and 2 closets separates the main part of the home from a separate "wing" (exterior access from front of home, convenient for coming in/out, kicking off shoes/coats, unloading groceries etc) This separate flexible living space includes a main level full bath and huge room with gas fireplace, currently used as a great room; a second stairway leads up to a large bonus room (currently used as a media room). This part of the home is perfect flex space for today's living/working/playing at home.....could be in-law suite, space for those boomerang family members, au pair.....or just enjoy as separate play and work space! The upper level of the main part of the house offers an owner's suite with walk in closet and spacious ensuite bath with soaking tub and separate shower, and two additional large bedrooms, each with its own bathroom. The laundry room is conveniently located on the upper level as well. The walk out partially finished lower level has a wine tasting room, complete with wine storage, a full bath, a bedroom, and a large rec room (used for exercise by current owners) with great unfinished space for storage. In addition to the oversized 2 car garage (accessed from back of house), there is a detached garage that can be used for third car, storage or workshop. And then there's the wonderful barn! Use as you wish.....workshop, animals, or whatever suits your wants and needs! Enjoy the serenity of the water garden while relaxing pool-side. A few of the many recent owner improvements since purchase in 2016 include: architectural shingle roof (2016), replaced 3 HVAC systems (one dual fuel) (2017/2018), black SS appliances in kitchen (LG craft ice french door refrigerator in 2020, other kitchen appliances in 2016), interior and exterior lighting, flooring, irrigation system, monitored security system with cameras throughout property; updated wrap around porch and added deck lighting; french drains, paved driveway. You don't want to miss this one!
Location
State VA
County Loudoun
Zoning 03
Rooms
Basement Partially Finished, Rear Entrance, Walkout Level, Windows
Interior
Interior Features Breakfast Area, Built-Ins, Carpet, Ceiling Fan(s), Chair Railings, Crown Moldings, Family Room Off Kitchen, Kitchen - Island, Pantry, Recessed Lighting, Sprinkler System, Walk-in Closet(s), Window Treatments, Wood Floors, Wine Storage
Hot Water Electric
Heating Heat Pump(s), Zoned
Cooling Central A/C, Ceiling Fan(s), Heat Pump(s), Zoned
Flooring Hardwood, Wood, Ceramic Tile, Carpet
Fireplaces Number 1
Fireplaces Type Gas/Propane, Mantel(s)
Equipment Built-In Microwave, Dishwasher, Extra Refrigerator/Freezer, Humidifier, Icemaker, Refrigerator, Stainless Steel Appliances, Stove
Fireplace Y
Window Features Bay/Bow
Appliance Built-In Microwave, Dishwasher, Extra Refrigerator/Freezer, Humidifier, Icemaker, Refrigerator, Stainless Steel Appliances, Stove
Heat Source Propane - Leased, Electric
Laundry Upper Floor
Exterior
Exterior Feature Deck(s), Patio(s), Porch(es), Wrap Around
Parking Features Built In, Garage Door Opener, Oversized
Garage Spaces 9.0
Pool Fenced, Gunite, Heated, In Ground, Saltwater
Water Access N
View Garden/Lawn, Trees/Woods
Roof Type Architectural Shingle
Accessibility None
Porch Deck(s), Patio(s), Porch(es), Wrap Around
Attached Garage 2
Total Parking Spaces 9
Garage Y
Building
Story 3
Sewer Septic = # of BR
Water Public
Architectural Style Transitional, Other
Level or Stories 3
Additional Building Above Grade, Below Grade
New Construction N
Schools
Elementary Schools Sycolin Creek
High Schools Loudoun County
School District Loudoun County Public Schools
Others
Senior Community No
Tax ID 277273193000
Ownership Fee Simple
SqFt Source Assessor
Security Features Security System
Special Listing Condition Standard
Read Less
Want to know what your home might be worth? Contact us for a FREE valuation!

Our team is ready to help you sell your home for the highest possible price ASAP

Bought with Ryan C Clegg • Atoka Properties

GET MORE INFORMATION





