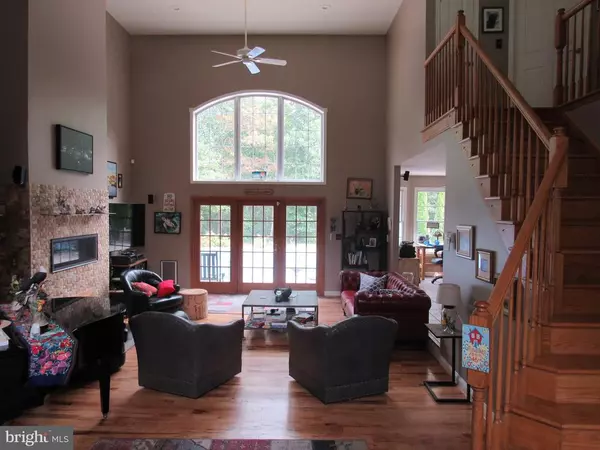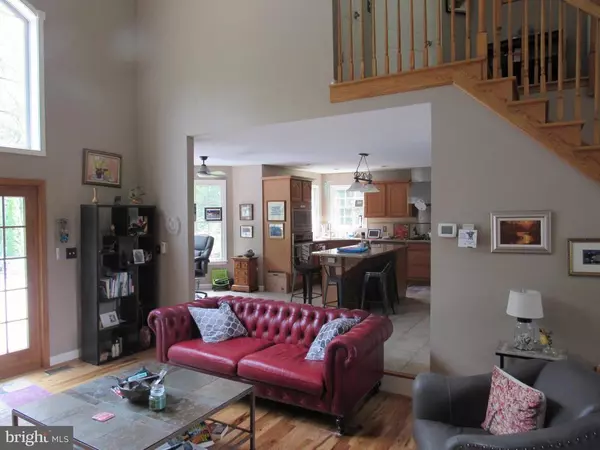$425,000
$429,000
0.9%For more information regarding the value of a property, please contact us for a free consultation.
9 DEER CHASE Elmer, NJ 08318
3 Beds
3 Baths
2,153 SqFt
Key Details
Sold Price $425,000
Property Type Single Family Home
Sub Type Detached
Listing Status Sold
Purchase Type For Sale
Square Footage 2,153 sqft
Price per Sqft $197
Subdivision Deer Chase
MLS Listing ID NJSA139454
Sold Date 04/02/21
Style Contemporary
Bedrooms 3
Full Baths 2
Half Baths 1
HOA Fees $16/ann
HOA Y/N Y
Abv Grd Liv Area 2,153
Originating Board BRIGHT
Year Built 2000
Annual Tax Amount $12,536
Tax Year 2020
Lot Size 2.050 Acres
Acres 2.05
Lot Dimensions 0.00 x 0.00
Property Description
This beautiful two story contemporary home situated on a two acre lot in Deer Chase community, will captivate your awe and interest for sure ! Let's begin with the inspiring entrance view---into the foyer and large, open living room with vaulted ceilings, sliders to the pool area, new hickory flooring, and a spectacular fireplace with new stone work. The open floor plan flows to the breakfast room and kitchen, featuring granite tops and a center island. Also, stainless steel appliances including a fiver burner Bosch cook top, new ( Oct 2020) oven. Stay with the 'flow' as you enter the dining room with large windows, and then back into the living room area. The first floor laundry is close nearby. The half bath powder room is conveniently located off the main living area. The master bedroom suite is on the main floor, sporting a large walk in closet with a shelving system. The master bath is beautifully tiled and features a walk in shower with a new shower door to impress for sure. Walk up the stairway to the second floor which features two bedrooms and a full bath. Then heading down to the basement, one will find mostly finished areas, with additional rooms for storage, office, or hobby areas. As you journey outside, you will see the spectacular Sylvan gunite pool ( seven years old), with a new salt water filtration system. The new and beautifully landscaped yard, lends to great entertainment activities that will be so pleasing to family and friends alike. There is a large two car attached garage, with an extended parking area. The upgrades in recent years are almost too endless to mention---but we will try ! Dishwasher, gas fireplace, ceiling fans throughout, pool filter, garage door, sprinkler system, LED fixtures, pool fence, added heat and a/c duct work, dog door. You can keep the power going, if necessary, with a new house generator. Don't miss out on this exquisite home !
Location
State NJ
County Salem
Area Pittsgrove Twp (21711)
Zoning RESIDENTIAL
Rooms
Basement Full, Partially Finished
Main Level Bedrooms 3
Interior
Interior Features Breakfast Area, Butlers Pantry, Ceiling Fan(s), Entry Level Bedroom, Kitchen - Island, Sprinkler System, Walk-in Closet(s)
Hot Water Natural Gas
Heating Forced Air
Cooling Central A/C
Fireplaces Type Brick, Gas/Propane, Stone
Equipment Built-In Microwave, Built-In Range, Dishwasher, Dryer, Oven - Wall, Refrigerator, Washer
Fireplace Y
Appliance Built-In Microwave, Built-In Range, Dishwasher, Dryer, Oven - Wall, Refrigerator, Washer
Heat Source Natural Gas
Laundry Main Floor
Exterior
Exterior Feature Patio(s)
Parking Features Additional Storage Area, Garage - Side Entry, Oversized
Garage Spaces 2.0
Pool Fenced, Gunite, In Ground, Saltwater
Water Access N
Accessibility >84\" Garage Door, Doors - Lever Handle(s)
Porch Patio(s)
Attached Garage 2
Total Parking Spaces 2
Garage Y
Building
Lot Description Landscaping, Partly Wooded, Poolside, Private, Rear Yard
Story 2
Sewer On Site Septic
Water Well
Architectural Style Contemporary
Level or Stories 2
Additional Building Above Grade, Below Grade
New Construction N
Schools
School District Pittsgrove Township Public Schools
Others
Senior Community No
Tax ID 11-00206-00003
Ownership Fee Simple
SqFt Source Assessor
Acceptable Financing Cash, FHA, Conventional, VA
Listing Terms Cash, FHA, Conventional, VA
Financing Cash,FHA,Conventional,VA
Special Listing Condition Standard
Read Less
Want to know what your home might be worth? Contact us for a FREE valuation!

Our team is ready to help you sell your home for the highest possible price ASAP

Bought with Michael Lentz • Keller Williams Realty - Washington Township
GET MORE INFORMATION





