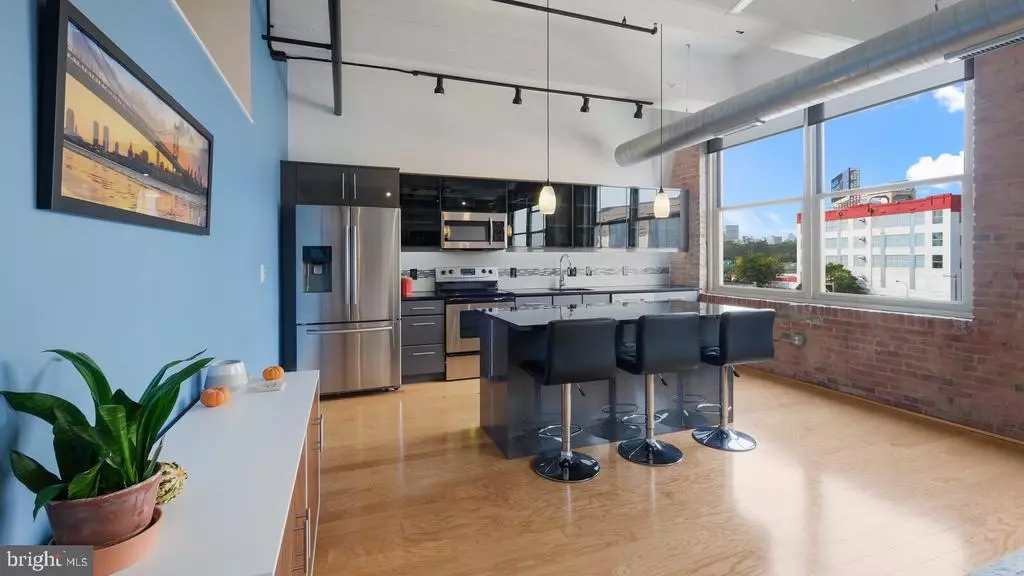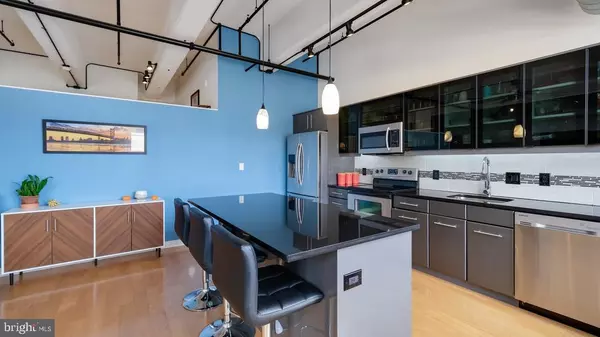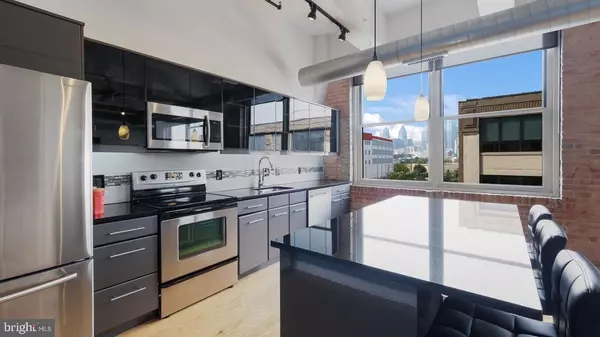$315,000
$325,000
3.1%For more information regarding the value of a property, please contact us for a free consultation.
444 N 4TH ST #404 Philadelphia, PA 19123
1 Bed
1 Bath
870 SqFt
Key Details
Sold Price $315,000
Property Type Condo
Sub Type Condo/Co-op
Listing Status Sold
Purchase Type For Sale
Square Footage 870 sqft
Price per Sqft $362
Subdivision Old City
MLS Listing ID PAPH939340
Sold Date 02/12/21
Style Contemporary,Loft,Loft with Bedrooms
Bedrooms 1
Full Baths 1
Condo Fees $343/mo
HOA Y/N N
Abv Grd Liv Area 870
Originating Board BRIGHT
Year Built 2009
Annual Tax Amount $3,785
Tax Year 2020
Lot Dimensions 0.00 x 0.00
Property Description
NEWLY RENOVATED AND JUST REDUCED! Loft Style Condo!! Highlights of unit include: LED Lighting, Hardwood Flooring, top of the Line Stainless Steel Appliances, New 65' Flat Screen TV, Custom Fireplace.... also Includes 1 parking space in our gated lot, access to an 8000 sq ft fitness center, 24/7 front desk personnel & on-site maintenance. 444 Lofts is a true warehouse conversion featuring concrete beamed ceilings and exposed brick and an awesome Western Sunset View of our City. The Custom Kitchen features sleek granite counters... 7 Foot Kitchen Island & Top of the Line stainless steel appliances. Stacked washer/dryer. Generous closet space. HVAC, high speed net/cable access. This unit features Large Windows, City View, Large Master Bedroom with full Custom Gorgeous Bath and Tiled Shower w/ Frameless Glass Shower Doors...Stainless Steel 32 Bottle Wine Chiller complete this extra fabulous and contemporary condo! Also included in this purchase 8 x 8 Storage bin....Hurry, you do not want to miss this fantastic one bedroom condo in one of the best locations in the City!
Location
State PA
County Philadelphia
Area 19123 (19123)
Zoning CMX3
Rooms
Main Level Bedrooms 1
Interior
Interior Features Ceiling Fan(s), Combination Kitchen/Living, Floor Plan - Open, Flat, Kitchen - Eat-In, Kitchen - Island, Stall Shower, Upgraded Countertops, Window Treatments, Wine Storage
Hot Water Electric
Heating Forced Air
Cooling Central A/C
Flooring Hardwood
Fireplaces Number 1
Fireplaces Type Electric
Equipment Built-In Microwave, Built-In Range, Dishwasher, Disposal, Dryer - Front Loading, Dryer - Electric, Icemaker, Microwave, Oven - Self Cleaning, Oven/Range - Electric, Refrigerator, Stainless Steel Appliances, Washer - Front Loading, Water Heater
Fireplace Y
Window Features Double Pane,Replacement
Appliance Built-In Microwave, Built-In Range, Dishwasher, Disposal, Dryer - Front Loading, Dryer - Electric, Icemaker, Microwave, Oven - Self Cleaning, Oven/Range - Electric, Refrigerator, Stainless Steel Appliances, Washer - Front Loading, Water Heater
Heat Source Electric
Laundry Main Floor
Exterior
Garage Spaces 1.0
Amenities Available Concierge, Elevator, Fitness Center, Security
Water Access N
Accessibility None
Total Parking Spaces 1
Garage N
Building
Story 1.5
Unit Features Mid-Rise 5 - 8 Floors
Sewer No Septic System
Water Public
Architectural Style Contemporary, Loft, Loft with Bedrooms
Level or Stories 1.5
Additional Building Above Grade, Below Grade
New Construction Y
Schools
School District The School District Of Philadelphia
Others
Pets Allowed Y
HOA Fee Include Common Area Maintenance,Ext Bldg Maint,Health Club,Lawn Maintenance,Management,Parking Fee,Reserve Funds,Snow Removal,Trash
Senior Community No
Tax ID 888093302
Ownership Condominium
Security Features 24 hour security,Desk in Lobby,Doorman,Monitored,Surveillance Sys
Acceptable Financing Cash, Conventional
Listing Terms Cash, Conventional
Financing Cash,Conventional
Special Listing Condition Standard
Pets Allowed Number Limit
Read Less
Want to know what your home might be worth? Contact us for a FREE valuation!

Our team is ready to help you sell your home for the highest possible price ASAP

Bought with Marie Pogue • Keller Williams Main Line

GET MORE INFORMATION





