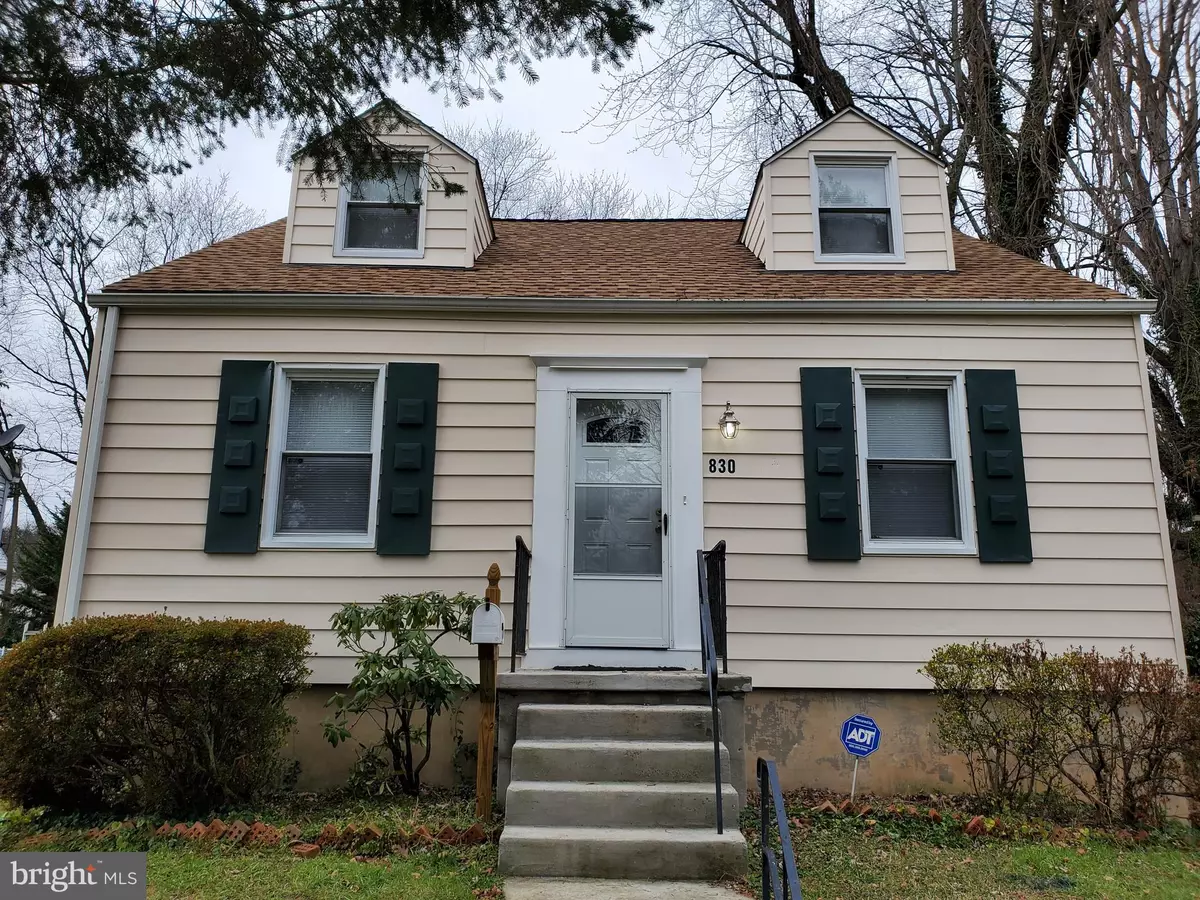$240,000
$250,000
4.0%For more information regarding the value of a property, please contact us for a free consultation.
830 CEDARCROFT RD Baltimore, MD 21212
3 Beds
2 Baths
1,425 SqFt
Key Details
Sold Price $240,000
Property Type Single Family Home
Sub Type Detached
Listing Status Sold
Purchase Type For Sale
Square Footage 1,425 sqft
Price per Sqft $168
Subdivision Lake Walker
MLS Listing ID MDBA536128
Sold Date 01/31/22
Style Cape Cod
Bedrooms 3
Full Baths 2
HOA Y/N N
Abv Grd Liv Area 1,425
Originating Board BRIGHT
Year Built 1947
Annual Tax Amount $5,039
Tax Year 2021
Lot Size 6,612 Sqft
Acres 0.15
Property Description
UPGRADES!! Exterior painted 2021. Brand new washer/dryer 2020. Updated main level bathroom 2020. New wood grain floors extension and basement 2020. New window and doors 2020. New stainless steel refrigerator and gas range 2019. New roof 2016. Loft renovated in 2013. Come and see the perfect starter home. Quiet city living in the Lake Walker neighborhood. Close to commuter routes of York Road and Interstate 83. Only minutes to the shops and restaurants of Belvedere Square. This Cape Cod has 3 bedrooms and 2 full baths. Main level has 2 bedrooms, living room, dining room, kitchen, and extension off the kitchen. There is office space attached to one of the bedrooms. Original hardwood floors on 1st and 2nd levels. The upstairs loft provides an option for a master suite and has a full bath and walk-in closet. The basement is partially finished with knotty pine walls. The unfinished section has ample room for storage and has stair access a spacious and fenced backyard. You also have your very own driveway and plenty of street parking. This one will not last long!
Location
State MD
County Baltimore City
Zoning R-3
Rooms
Basement Partially Finished
Main Level Bedrooms 2
Interior
Interior Features Ceiling Fan(s), Dining Area, Entry Level Bedroom, Combination Kitchen/Dining, Store/Office, Breakfast Area, Tub Shower, Wood Floors, Walk-in Closet(s)
Hot Water Electric
Heating Forced Air
Cooling Ceiling Fan(s), Central A/C
Equipment Built-In Microwave, Built-In Range, Dryer - Electric, Washer, Oven/Range - Gas
Furnishings No
Window Features Double Pane
Appliance Built-In Microwave, Built-In Range, Dryer - Electric, Washer, Oven/Range - Gas
Heat Source Natural Gas
Laundry Basement
Exterior
Water Access N
Accessibility 2+ Access Exits
Garage N
Building
Story 3
Sewer Public Sewer
Water Public
Architectural Style Cape Cod
Level or Stories 3
Additional Building Above Grade, Below Grade
New Construction N
Schools
School District Baltimore City Public Schools
Others
Senior Community No
Tax ID 0327555126 016
Ownership Fee Simple
SqFt Source Assessor
Horse Property N
Special Listing Condition Standard
Read Less
Want to know what your home might be worth? Contact us for a FREE valuation!

Our team is ready to help you sell your home for the highest possible price ASAP

Bought with Nonyem Oguejiofor • Taylor Properties

GET MORE INFORMATION





