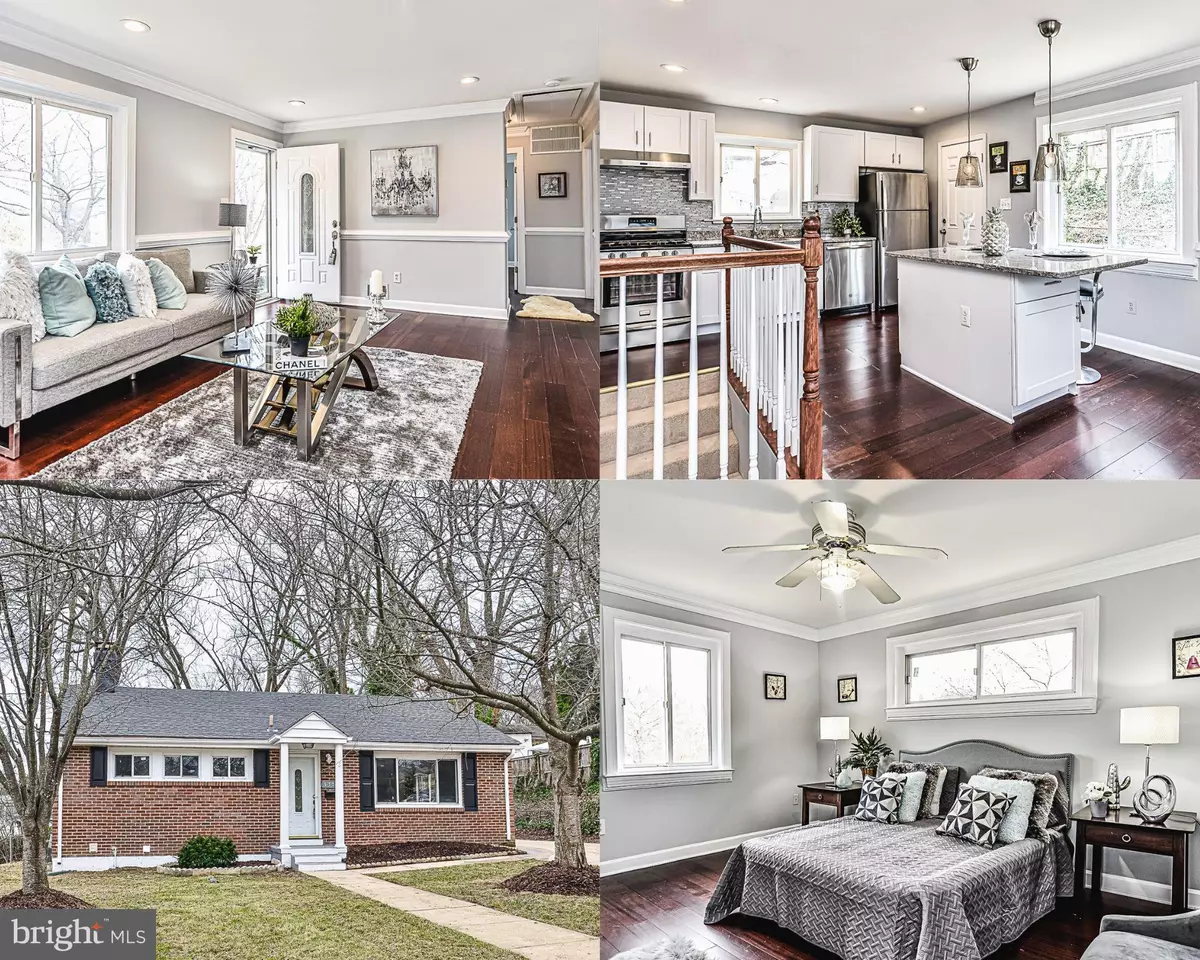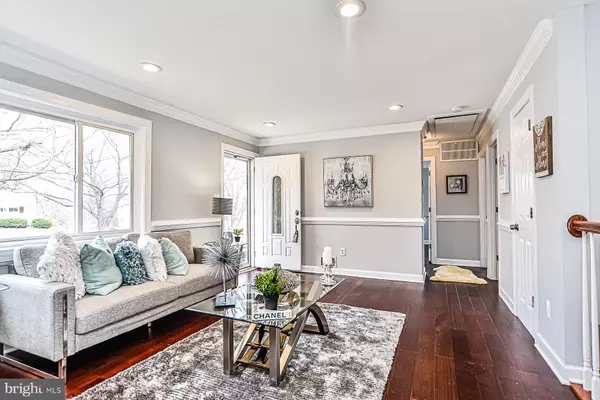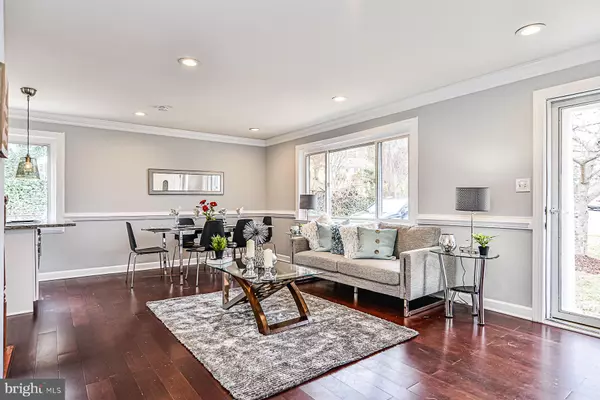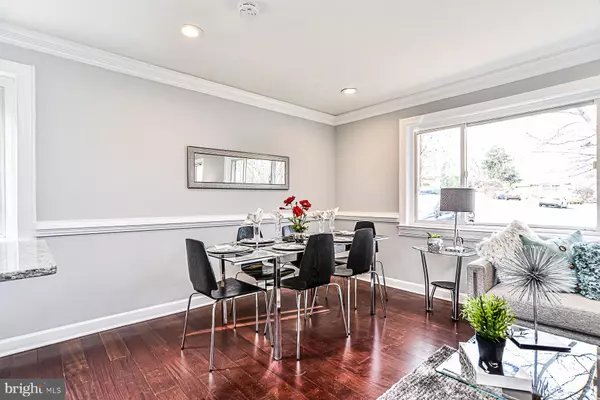$519,500
$514,500
1.0%For more information regarding the value of a property, please contact us for a free consultation.
3709 HEATHER CT Alexandria, VA 22310
5 Beds
2 Baths
1,924 SqFt
Key Details
Sold Price $519,500
Property Type Single Family Home
Sub Type Detached
Listing Status Sold
Purchase Type For Sale
Square Footage 1,924 sqft
Price per Sqft $270
Subdivision Virginia Hills
MLS Listing ID VAFX1104414
Sold Date 02/19/20
Style Ranch/Rambler
Bedrooms 5
Full Baths 2
HOA Y/N N
Abv Grd Liv Area 962
Originating Board BRIGHT
Year Built 1953
Annual Tax Amount $5,194
Tax Year 2019
Lot Size 10,012 Sqft
Acres 0.23
Property Description
Fabulous 5 Bedroom and 2 baths Home on Cul-de-sac location. Home has been beautifully renovated. Kitchen features granite countertops and stainless steel appliances with oversized island. Upper floor has been opened up to allow for great family time while meals are being prepared. Abundant natural light features hardwood floors throughout. Brand new roof, windows pane, fully remodeled bathrooms, washer and dryer. On the fully finished lower level there is a new kitchenette with stainless steel appliances and walk up stairs to back yard. You will find extra room to park in the long driveway with carport and sizable shed - NO HOA! Excellent location, Just minutes to 495, convenient to metro, the Metro bus stop are only minutes from your front door and just 8 miles from Amazon Headquarters.
Location
State VA
County Fairfax
Zoning 140
Rooms
Other Rooms Living Room, Dining Room, Primary Bedroom, Bedroom 2, Bedroom 3, Bedroom 4, Bedroom 5, Kitchen, Laundry, Recreation Room, Bathroom 1, Bathroom 2
Basement Full, Fully Finished, Improved, Outside Entrance, Walkout Stairs, Windows
Main Level Bedrooms 3
Interior
Interior Features Kitchenette, Ceiling Fan(s), Floor Plan - Open, Kitchen - Island, Recessed Lighting, Wood Floors
Heating Forced Air
Cooling Central A/C
Equipment Dishwasher, Disposal, Dryer, Extra Refrigerator/Freezer, Microwave, Oven/Range - Gas, Refrigerator, Stainless Steel Appliances, Washer
Fireplace N
Appliance Dishwasher, Disposal, Dryer, Extra Refrigerator/Freezer, Microwave, Oven/Range - Gas, Refrigerator, Stainless Steel Appliances, Washer
Heat Source Natural Gas
Laundry Has Laundry, Lower Floor
Exterior
Garage Spaces 1.0
Carport Spaces 1
Water Access N
Accessibility Level Entry - Main
Total Parking Spaces 1
Garage N
Building
Story 2
Sewer Public Sewer
Water Public
Architectural Style Ranch/Rambler
Level or Stories 2
Additional Building Above Grade, Below Grade
New Construction N
Schools
School District Fairfax County Public Schools
Others
Senior Community No
Tax ID 0824 14140033
Ownership Fee Simple
SqFt Source Assessor
Acceptable Financing Cash, Conventional, FHA, VA, VHDA
Horse Property N
Listing Terms Cash, Conventional, FHA, VA, VHDA
Financing Cash,Conventional,FHA,VA,VHDA
Special Listing Condition Standard
Read Less
Want to know what your home might be worth? Contact us for a FREE valuation!

Our team is ready to help you sell your home for the highest possible price ASAP

Bought with Debbie J Dogrul • Long & Foster Real Estate, Inc.

GET MORE INFORMATION





