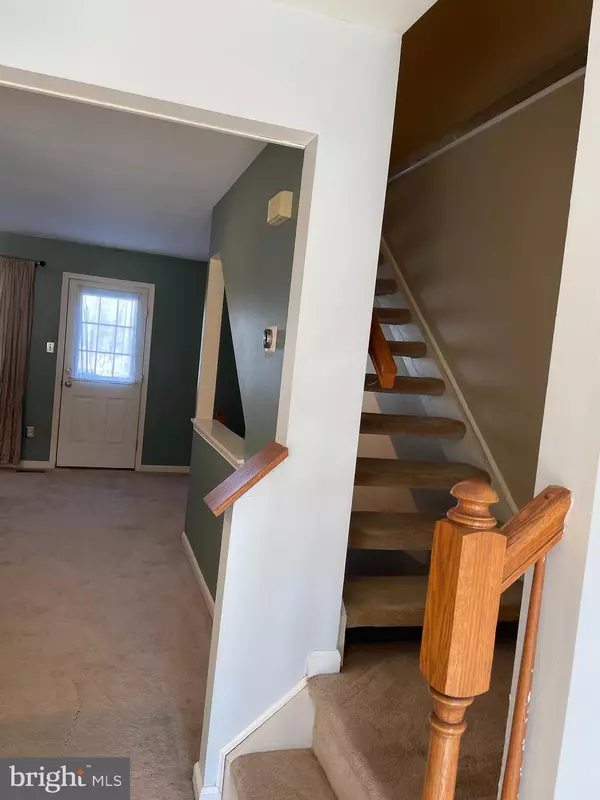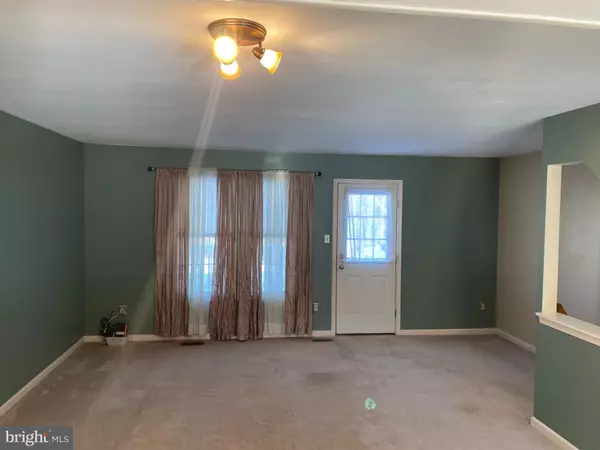$202,000
$197,900
2.1%For more information regarding the value of a property, please contact us for a free consultation.
714 NAPLES WAY Bear, DE 19701
2 Beds
2 Baths
1,704 SqFt
Key Details
Sold Price $202,000
Property Type Townhouse
Sub Type End of Row/Townhouse
Listing Status Sold
Purchase Type For Sale
Square Footage 1,704 sqft
Price per Sqft $118
Subdivision Pinewoods
MLS Listing ID DENC520586
Sold Date 03/31/21
Style Traditional
Bedrooms 2
Full Baths 1
Half Baths 1
HOA Y/N N
Abv Grd Liv Area 1,425
Originating Board BRIGHT
Year Built 1991
Annual Tax Amount $1,891
Tax Year 2020
Lot Size 6,534 Sqft
Acres 0.15
Lot Dimensions 58.20 x 169.60
Property Description
Pinewoods at its finest. This beautifully appointed home is move in ready. You will notice the beautiful and large landscaped yard that instantly set this house apart from the rest. As you enter the home you will notice all the upgrades and true pride of ownership. Entering through foyer the kitchen family room reveals newer carpet that flow through the spacious area. The remodeled kitchen with breakfast bar, has all the amenities the chef of the family will love from the newer appliances to the backsplash the list goes on and on. Relax in the Living room with its slider leading out to the rear deck and the private back yard that backs to the woods. This yard is perfect for the individual that loves to entertain. The upper level has two wonderfully sized bedrooms and the luxurious master bedroom retreat that has his and hers closet and access to a large private bath with new tub surround. The lower level has a spacious family room with recessed lighting and plush carpet perfect for a possible third bedroom or a entertainment area. The lower level has a rough-in for a full bath.. Equipped with a solar system on lease from Tesla new buyer can resume the lease and the benefits or Tesla can come and remove the system. Do not miss this wonderful opportunity to own a truly one-of-a-kind home.
Location
State DE
County New Castle
Area Newark/Glasgow (30905)
Zoning NCTH
Rooms
Other Rooms Living Room, Kitchen, Family Room, Storage Room
Basement Full
Interior
Hot Water Natural Gas
Heating Central
Cooling Central A/C
Heat Source Natural Gas
Exterior
Fence Privacy
Water Access N
Accessibility None
Garage N
Building
Lot Description Backs - Open Common Area
Story 2
Sewer Public Sewer
Water Public
Architectural Style Traditional
Level or Stories 2
Additional Building Above Grade, Below Grade
New Construction N
Schools
School District Christina
Others
Pets Allowed Y
Senior Community No
Tax ID 11-028.20-065
Ownership Fee Simple
SqFt Source Assessor
Acceptable Financing FHA, VA, Conventional
Listing Terms FHA, VA, Conventional
Financing FHA,VA,Conventional
Special Listing Condition Standard
Pets Allowed No Pet Restrictions
Read Less
Want to know what your home might be worth? Contact us for a FREE valuation!

Our team is ready to help you sell your home for the highest possible price ASAP

Bought with Kelly Clark • Empower Real Estate, LLC

GET MORE INFORMATION





