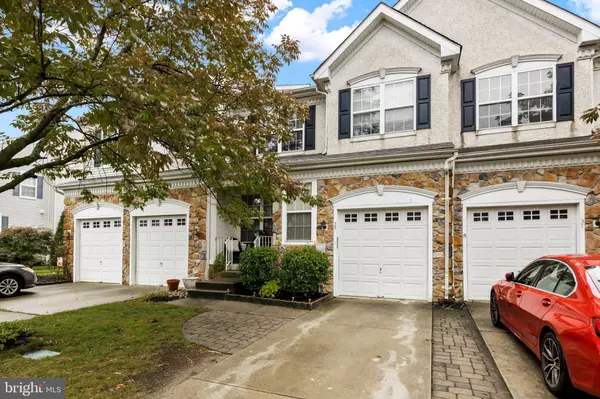$415,000
$420,000
1.2%For more information regarding the value of a property, please contact us for a free consultation.
35 WEAVER DR Marlton, NJ 08053
3 Beds
3 Baths
2,097 SqFt
Key Details
Sold Price $415,000
Property Type Townhouse
Sub Type Interior Row/Townhouse
Listing Status Sold
Purchase Type For Sale
Square Footage 2,097 sqft
Price per Sqft $197
Subdivision Tanglewood
MLS Listing ID NJBL2035188
Sold Date 11/29/22
Style Traditional
Bedrooms 3
Full Baths 2
Half Baths 1
HOA Fees $27
HOA Y/N Y
Abv Grd Liv Area 2,097
Originating Board BRIGHT
Year Built 2002
Annual Tax Amount $8,661
Tax Year 2021
Lot Size 2,904 Sqft
Acres 0.07
Lot Dimensions 24.00 x 121.00
Property Description
Gorgeous! Move-In ready, 3 BD 2.5 BA townhome with Finished Basement in the desirable Tanglewood community in Marlton. Neutral throughout with gray and white tones, hardwood floors, crown moldings, and recessed lighting, just to highlight a few great features. You'll enjoy entertaining with an open concept design living and dining room, as well as kitchen overlooking the family room. The kitchen offers stainless steel appliances, upgraded counter tops and tile back splash with sliding glass doors leading to the back yard with large paver patio. Soaring 2 story ceilings in the family room, with tons of natural sunlight. Upstairs you'll find generous space in the hallway for home office desk or reading nook, a conveniently located laundry room - no need to carry laundry baskets up and down the stairs, 3 spacious bedrooms and guest bathroom. The Primary bedroom includes an updated en suite bathroom with stall shower, garden tub, and double sinks as well as two closets to include a walk-in. Last but definitely not least, the Finished Basement will be a big hit! The finished basement provides dedicated space for media/games/home theatre, as well as additional space for a home gym or playroom, as well as tons of storage space. All of this plus a one car garage! Additional highlights include a Newer Roof (3yrs), HVAC (8yrs), and Stainless Steel Kitchen Appliances with an installed microwave (3yrs). Tanglewood is ideally located near popular shopping, dining, and major roadways, as well as fantastic Evesham Township Schools. Don't Delay! Schedule your appointment today!
Location
State NJ
County Burlington
Area Evesham Twp (20313)
Zoning AH-1
Rooms
Other Rooms Living Room, Dining Room, Primary Bedroom, Bedroom 2, Kitchen, Family Room, Basement, Bedroom 1
Basement Partially Finished
Interior
Interior Features Carpet, Breakfast Area, Family Room Off Kitchen, Floor Plan - Open, Kitchen - Eat-In, Kitchen - Table Space, Pantry, Primary Bath(s), Recessed Lighting, Soaking Tub, Stall Shower, Tub Shower, Upgraded Countertops, Walk-in Closet(s), Wood Floors
Hot Water Natural Gas
Heating Forced Air
Cooling Central A/C
Flooring Bamboo, Carpet, Ceramic Tile, Hardwood
Equipment Built-In Microwave, Dishwasher, Dryer, Oven/Range - Gas, Refrigerator, Stainless Steel Appliances, Washer
Appliance Built-In Microwave, Dishwasher, Dryer, Oven/Range - Gas, Refrigerator, Stainless Steel Appliances, Washer
Heat Source Natural Gas
Laundry Upper Floor
Exterior
Exterior Feature Porch(es), Patio(s)
Parking Features Garage Door Opener
Garage Spaces 2.0
Water Access N
Roof Type Shingle
Accessibility None
Porch Porch(es), Patio(s)
Attached Garage 1
Total Parking Spaces 2
Garage Y
Building
Story 2
Foundation Concrete Perimeter
Sewer Public Sewer
Water Public
Architectural Style Traditional
Level or Stories 2
Additional Building Above Grade, Below Grade
New Construction N
Schools
High Schools Cherokee H.S.
School District Evesham Township
Others
Senior Community No
Tax ID 13-00018 03-00014
Ownership Fee Simple
SqFt Source Assessor
Special Listing Condition Standard
Read Less
Want to know what your home might be worth? Contact us for a FREE valuation!

Our team is ready to help you sell your home for the highest possible price ASAP

Bought with Kalpesh Patel • Long & Foster Real Estate, Inc.

GET MORE INFORMATION





