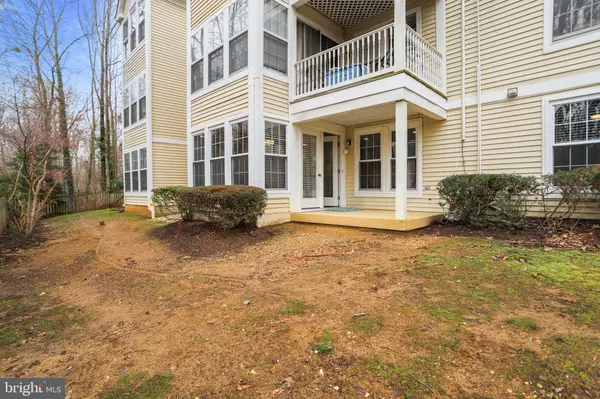$207,000
$207,000
For more information regarding the value of a property, please contact us for a free consultation.
698 SOUTHERN HILLS DR #E-5B Arnold, MD 21012
2 Beds
1 Bath
1,045 SqFt
Key Details
Sold Price $207,000
Property Type Condo
Sub Type Condo/Co-op
Listing Status Sold
Purchase Type For Sale
Square Footage 1,045 sqft
Price per Sqft $198
Subdivision Dorado Hills
MLS Listing ID MDAA455362
Sold Date 02/12/21
Style Craftsman
Bedrooms 2
Full Baths 1
Condo Fees $245/mo
HOA Y/N N
Abv Grd Liv Area 1,045
Originating Board BRIGHT
Year Built 1985
Annual Tax Amount $2,192
Tax Year 2020
Property Description
Stunning, sun filled, remodeled and updated "garden unit" facing rear of building toward tranquil woods. Truly a premium building location. Completely move in ready! Interested in a quick settlement? If so, this beautiful home is for you. Property shows exceptionally well with all new over sized base trim. 1045 livable square feet per public records. Apartment is fully above grade. Lovely covered porch with direct access to rear lawn. Recent upgrades include: New carpet in primary bedroom, new pergo floors throughout the rest of the apartment, fully remodeled bathroom, new craftsman style interior doors and new brushed nickel hardware, apartment was repainted. New ceiling fans with lights in the primary bedroom, 2 nd bedroom, and the dining room. The living room and kitchen have recessed lighting. Newer kitchen appliances and full size washer and dryer. Original kitchen cabinets that were recently painted. All new cabinet hardware (brushed nickel). New blinds installed on all the exterior windows and the french door leading to the covered porch. Located near shopping at Bay Hills which offers grocery store, restaurants, coffee shop, pharmacy, and beverage store. Convenient to Route 50, AA Community College and downtown Annapolis.
Location
State MD
County Anne Arundel
Zoning R15
Rooms
Other Rooms Living Room, Dining Room, Primary Bedroom, Bedroom 2, Kitchen
Main Level Bedrooms 2
Interior
Interior Features Ceiling Fan(s), Floor Plan - Open, Kitchen - Galley, Recessed Lighting
Hot Water Electric
Heating Heat Pump - Electric BackUp
Cooling Central A/C, Heat Pump(s)
Flooring Partially Carpeted, Laminated
Equipment Built-In Microwave, Dryer - Electric, Dishwasher, Oven/Range - Electric, Refrigerator, Washer
Furnishings No
Fireplace N
Window Features Double Hung
Appliance Built-In Microwave, Dryer - Electric, Dishwasher, Oven/Range - Electric, Refrigerator, Washer
Heat Source Electric
Laundry Main Floor, Washer In Unit, Dryer In Unit
Exterior
Utilities Available Cable TV, Under Ground, Electric Available
Amenities Available Common Grounds, Pool Mem Avail, Tot Lots/Playground
Water Access N
Roof Type Unknown
Accessibility None
Garage N
Building
Lot Description Backs to Trees
Story 1
Sewer Public Sewer
Water Public
Architectural Style Craftsman
Level or Stories 1
Additional Building Above Grade, Below Grade
Structure Type Dry Wall
New Construction N
Schools
Elementary Schools Broadneck
Middle Schools Magothy River
High Schools Broadneck
School District Anne Arundel County Public Schools
Others
Pets Allowed Y
HOA Fee Include Lawn Maintenance,Management,Insurance,Other,Trash,Sewer,Snow Removal
Senior Community No
Tax ID 020323390048508
Ownership Condominium
Security Features Main Entrance Lock
Acceptable Financing FHA, Conventional, VA, Cash
Horse Property N
Listing Terms FHA, Conventional, VA, Cash
Financing FHA,Conventional,VA,Cash
Special Listing Condition Standard
Pets Allowed Case by Case Basis
Read Less
Want to know what your home might be worth? Contact us for a FREE valuation!

Our team is ready to help you sell your home for the highest possible price ASAP

Bought with KATHLEEN K Cole • Chesapeake Residential Realty
GET MORE INFORMATION





