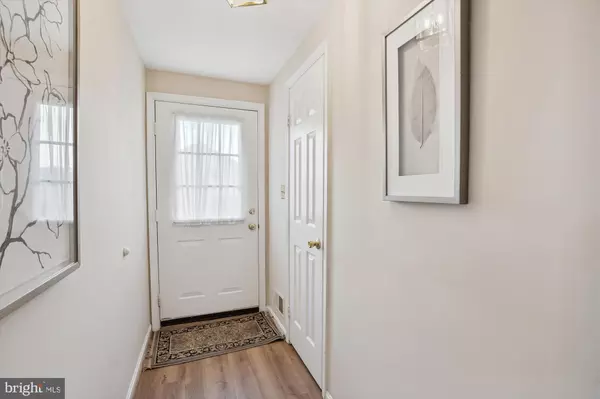$514,900
$514,900
For more information regarding the value of a property, please contact us for a free consultation.
6461 LINLEIGH WAY Alexandria, VA 22315
2 Beds
3 Baths
1,812 SqFt
Key Details
Sold Price $514,900
Property Type Townhouse
Sub Type End of Row/Townhouse
Listing Status Sold
Purchase Type For Sale
Square Footage 1,812 sqft
Price per Sqft $284
Subdivision Amberleigh
MLS Listing ID VAFX2098582
Sold Date 11/10/22
Style Traditional
Bedrooms 2
Full Baths 2
Half Baths 1
HOA Fees $101/qua
HOA Y/N Y
Abv Grd Liv Area 1,212
Originating Board BRIGHT
Year Built 1988
Annual Tax Amount $5,461
Tax Year 2022
Lot Size 2,074 Sqft
Acres 0.05
Property Description
You'd never believe how close you are to just about everything in this two-bedroom, two-and-a-half-bath townhome in the Amberleigh subdivision of Alexandria. Fort Belvoir, Wegmans, Island Creek elementary school, excellent restaurants, and Springfield Mall are just outside this sleepy subdivision with meandering roads and mature trees. So quiet you'll feel like you're miles away from a metropolitan area in this end-unit townhome.
This immaculate property has had only one owner, and they have lovingly maintained this property since 1988. As you enter the main level, you see a powder room, coat closet, and a large living and separate dining room. The eat-in kitchen has hardy vinyl flooring, plenty of table space, and oak cabinets. A sliding glass door leads to the Trex-like plank deck, the perfect place for your morning coffee or dining al fresco.
Head upstairs, where you will find a sizeable primary bedroom and bath. This vast bedroom can easily accommodate a king-size bed, plenty of bedroom furniture, and even a chair. Across the hall is another large bedroom with an ensuite bath. Head back downstairs, all the way to the lower level: fireplace and large family room with sliding glass door that leads to the flat back yard. The vast lush common area is right outside this door, and so are the tot-lot and other amenities. You will have no trouble finding a quiet place to work from home. You will also find the laundry area and utility room on this level. The Amberleigh community has a dog park, basketball courts, lots of places to walk, and loads of parking. Major transportation routes nearby.
Location
State VA
County Fairfax
Zoning 150
Rooms
Other Rooms Living Room, Dining Room, Primary Bedroom, Bedroom 2, Kitchen, Family Room, Laundry, Utility Room, Bathroom 2, Primary Bathroom
Basement Rear Entrance, Interior Access, Heated, Walkout Level
Interior
Interior Features Dining Area, Floor Plan - Traditional, Formal/Separate Dining Room, Kitchen - Eat-In, Kitchen - Table Space, Primary Bath(s), Soaking Tub, Stall Shower
Hot Water Electric
Heating Heat Pump(s)
Cooling Central A/C
Flooring Fully Carpeted, Vinyl
Fireplaces Number 1
Fireplaces Type Wood
Equipment Dishwasher, Disposal, Dryer, Oven/Range - Electric, Range Hood, Refrigerator, Washer
Furnishings No
Fireplace Y
Appliance Dishwasher, Disposal, Dryer, Oven/Range - Electric, Range Hood, Refrigerator, Washer
Heat Source Electric
Laundry Basement
Exterior
Exterior Feature Deck(s)
Amenities Available Tot Lots/Playground, Tennis Courts, Basketball Courts, Bike Trail, Common Grounds, Dog Park
Water Access N
View Garden/Lawn
Roof Type Asphalt
Accessibility None
Porch Deck(s)
Garage N
Building
Story 3
Foundation Slab
Sewer Public Sewer
Water Public
Architectural Style Traditional
Level or Stories 3
Additional Building Above Grade, Below Grade
Structure Type Dry Wall
New Construction N
Schools
Elementary Schools Island Creek
Middle Schools Hayfield Secondary School
High Schools Hayfield
School District Fairfax County Public Schools
Others
Pets Allowed Y
HOA Fee Include Lawn Care Front,Management,Road Maintenance,Snow Removal,Trash,Water,Common Area Maintenance,Reserve Funds
Senior Community No
Tax ID 0904 10 0446
Ownership Fee Simple
SqFt Source Assessor
Acceptable Financing Cash, Conventional, Exchange, VA
Horse Property N
Listing Terms Cash, Conventional, Exchange, VA
Financing Cash,Conventional,Exchange,VA
Special Listing Condition Standard
Pets Allowed Number Limit, Breed Restrictions
Read Less
Want to know what your home might be worth? Contact us for a FREE valuation!

Our team is ready to help you sell your home for the highest possible price ASAP

Bought with Diane U Freeman • Redfin Corporation

GET MORE INFORMATION





