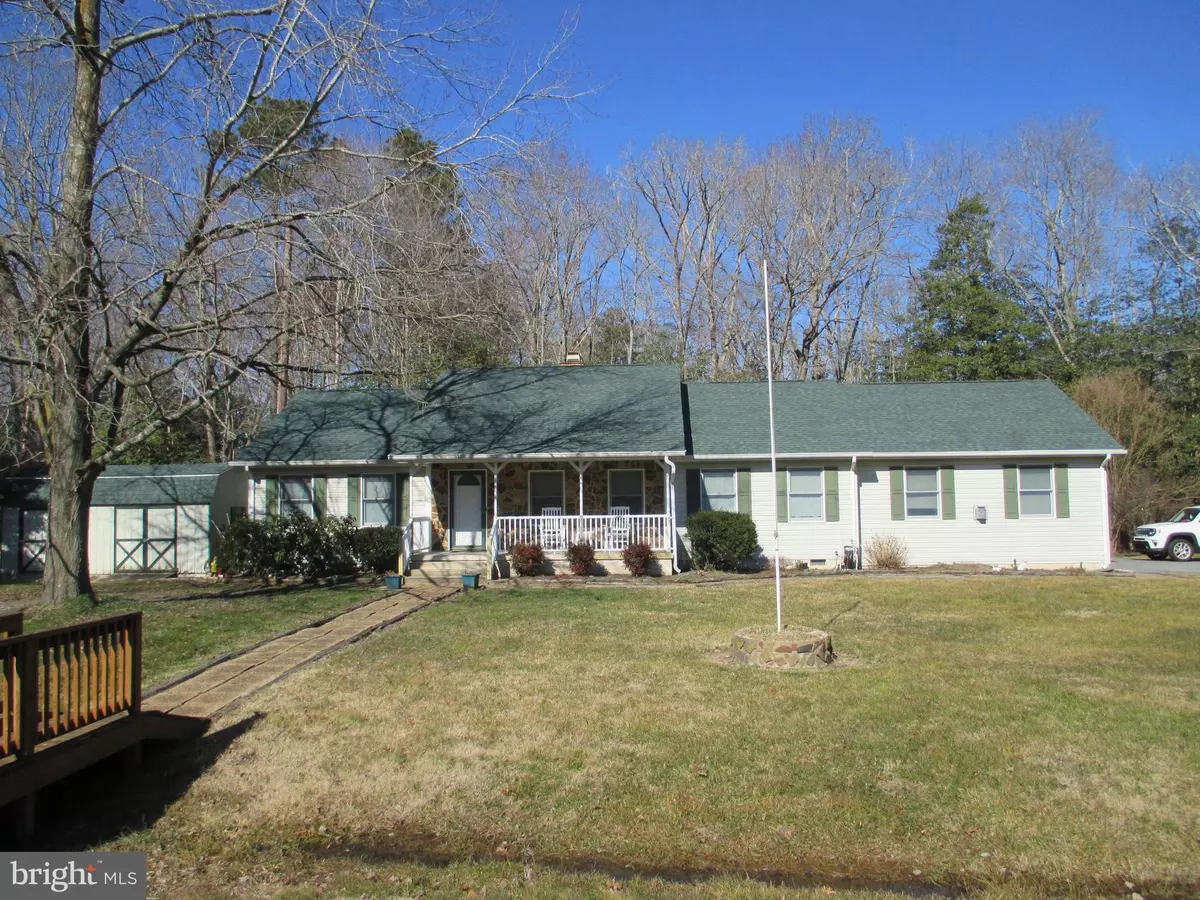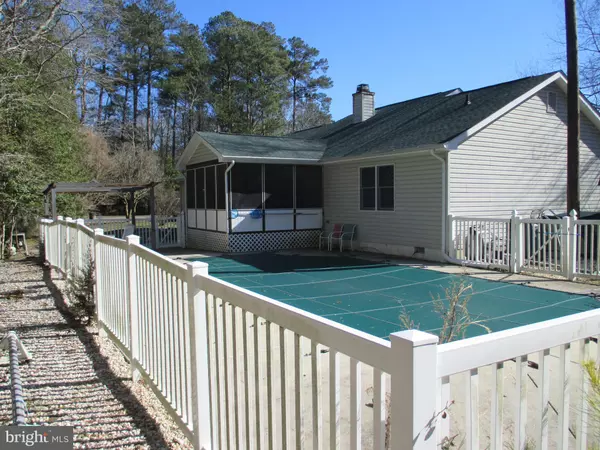$374,900
$374,900
For more information regarding the value of a property, please contact us for a free consultation.
118 SUNSET STRIP Dagsboro, DE 19939
3 Beds
2 Baths
2,100 SqFt
Key Details
Sold Price $374,900
Property Type Single Family Home
Sub Type Detached
Listing Status Sold
Purchase Type For Sale
Square Footage 2,100 sqft
Price per Sqft $178
Subdivision Oak Grove
MLS Listing ID DESU177040
Sold Date 04/14/21
Style Ranch/Rambler
Bedrooms 3
Full Baths 2
HOA Fees $16/ann
HOA Y/N Y
Abv Grd Liv Area 2,100
Originating Board BRIGHT
Year Built 1994
Lot Size 0.505 Acres
Acres 0.51
Property Description
Well kept Ranch type home located on a corner lot with in ground swimming pool, screen porch, patio area. Home has 3 bedrooms, 2.5 baths, gas fireplace in the living room, the garage has been converted into a recreation room with a gas fireplace, galley kitchen with a dining area and a formal dining room, split bedrooms with master bedroom, bath and walk-in closet on 1 side and 2 additional bedrooms & bath on the other side, covered entry porch in front, all on large lot in small community. Short drive to community shopping restaurants, beach at Bethany as well as Holt's Landing State Park. Gas furnace & central air condition were replaced in November of 2018, swimming pool liner was replaced in June of 2015, new roof put on the house in July 2018, as well as a yearly warranty with Brasure's for pest control. The sellers have flood insurance policy through Deeley Insurance Group with current premium of $794.00 a year. 1 of the owners of the house will let agents in for appointments to be set up through showing time.
Location
State DE
County Sussex
Area Baltimore Hundred (31001)
Zoning AR-1
Rooms
Main Level Bedrooms 3
Interior
Interior Features Carpet, Ceiling Fan(s), Dining Area, Entry Level Bedroom, Formal/Separate Dining Room, Kitchen - Galley, Walk-in Closet(s)
Hot Water Electric
Heating Forced Air
Cooling Central A/C
Flooring Carpet, Vinyl
Fireplaces Number 2
Fireplaces Type Gas/Propane
Furnishings No
Fireplace Y
Heat Source Propane - Leased
Laundry Has Laundry
Exterior
Garage Spaces 6.0
Pool In Ground
Utilities Available Cable TV Available, Phone Available, Propane
Water Access N
Roof Type Architectural Shingle
Street Surface Black Top
Accessibility None
Road Frontage Private
Total Parking Spaces 6
Garage N
Building
Lot Description Cleared, Corner
Story 1
Sewer Low Pressure Pipe (LPP)
Water Well
Architectural Style Ranch/Rambler
Level or Stories 1
Additional Building Above Grade
Structure Type Dry Wall
New Construction N
Schools
Elementary Schools Lord Baltimore
Middle Schools Selbyville
High Schools Indian River
School District Indian River
Others
Pets Allowed Y
Senior Community No
Tax ID 134-07.00-452.00
Ownership Fee Simple
SqFt Source Estimated
Acceptable Financing Cash, Conventional, FHA, VA
Horse Property N
Listing Terms Cash, Conventional, FHA, VA
Financing Cash,Conventional,FHA,VA
Special Listing Condition Standard
Pets Allowed Cats OK, Dogs OK
Read Less
Want to know what your home might be worth? Contact us for a FREE valuation!

Our team is ready to help you sell your home for the highest possible price ASAP

Bought with Kristyann Rash • Keller Williams Realty

GET MORE INFORMATION





