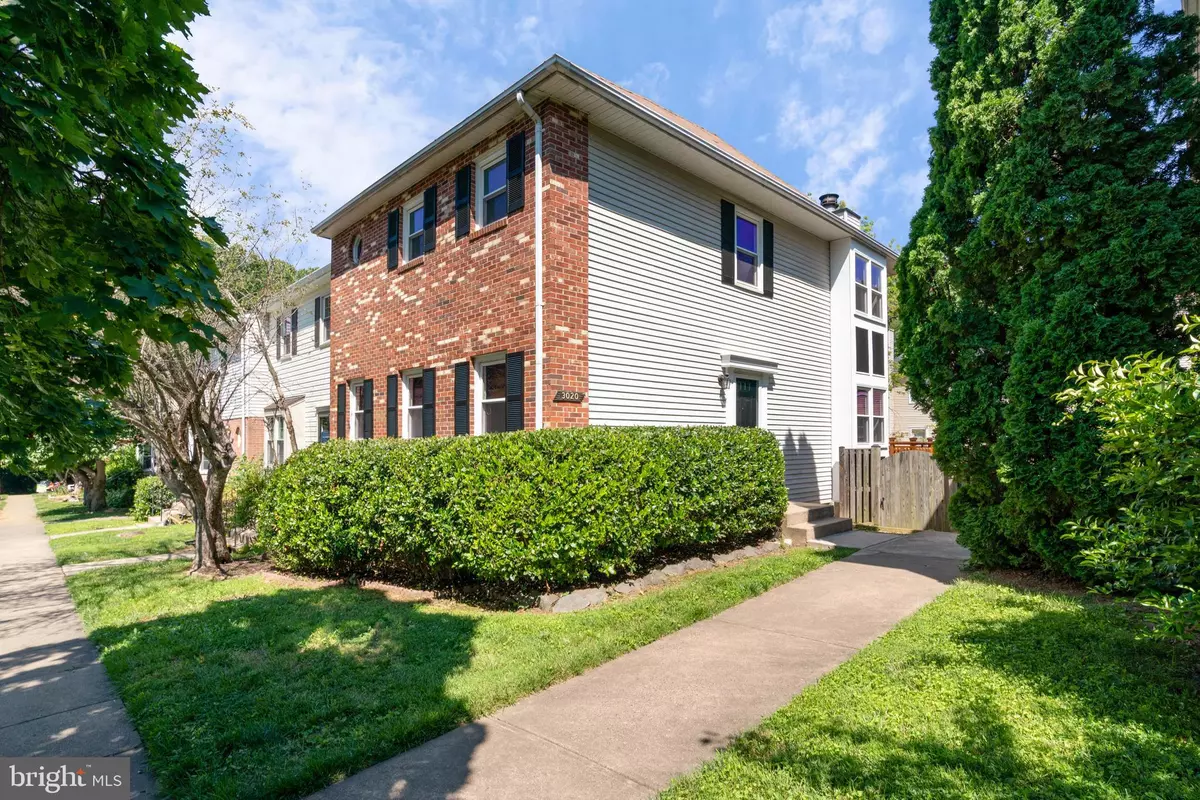$625,000
$609,900
2.5%For more information regarding the value of a property, please contact us for a free consultation.
3020 WINTER PINE CT Fairfax, VA 22031
4 Beds
4 Baths
2,310 SqFt
Key Details
Sold Price $625,000
Property Type Townhouse
Sub Type End of Row/Townhouse
Listing Status Sold
Purchase Type For Sale
Square Footage 2,310 sqft
Price per Sqft $270
Subdivision Circle Woods
MLS Listing ID VAFX1208916
Sold Date 07/28/21
Style Colonial
Bedrooms 4
Full Baths 3
Half Baths 1
HOA Fees $107/qua
HOA Y/N Y
Abv Grd Liv Area 1,540
Originating Board BRIGHT
Year Built 1981
Annual Tax Amount $5,674
Tax Year 2020
Lot Size 2,475 Sqft
Acres 0.06
Property Description
Rarely available home in sought-after Circle Woods! Located near Mosaic District and short distance to Vienna Metro, this inviting property offers immediate access to pedestrian friendly trails, community pool, and multiple grocery and dining options all close by. Kitchen and baths fully updated and remodeled with 42" cabinets, granite counters, tile backsplash, gas cooking and pass-thru to dining room! Kitchen opens to a family room with fireplace and access to the large deck. Freshly painted. Solid hardwood floor in both levels and stairs. The fully finished walk-out basement features a spacious rec. room with wood-burning fireplace, den/opt. 4th bedroom and full bath. The fenced rear yard is the perfect canvas to make your own garden or patio visions a reality. The low quarterly HOA fee covers trash, snow removal and use of the pool, tennis courts and tot lot.
In addition to Metro, home offers quick access to I-66, Rt 50, and Rt 29 - a commuter's dream!
Location
State VA
County Fairfax
Zoning 181
Rooms
Basement Daylight, Full, Fully Finished, Rear Entrance, Walkout Level
Interior
Hot Water Natural Gas
Heating Forced Air
Cooling Central A/C
Fireplaces Number 2
Fireplaces Type Wood, Screen
Equipment Dishwasher, Disposal, Dryer, Exhaust Fan, Icemaker, Microwave, Oven/Range - Gas, Refrigerator, Washer, Water Heater
Fireplace Y
Appliance Dishwasher, Disposal, Dryer, Exhaust Fan, Icemaker, Microwave, Oven/Range - Gas, Refrigerator, Washer, Water Heater
Heat Source Natural Gas
Exterior
Garage Spaces 2.0
Parking On Site 2
Amenities Available Jog/Walk Path, Pool - Outdoor, Tennis Courts, Tot Lots/Playground
Water Access N
Roof Type Shingle
Accessibility 2+ Access Exits
Total Parking Spaces 2
Garage N
Building
Story 3
Sewer Public Sewer
Water Public
Architectural Style Colonial
Level or Stories 3
Additional Building Above Grade, Below Grade
New Construction N
Schools
Elementary Schools Mosaic
Middle Schools Thoreau
High Schools Oakton
School District Fairfax County Public Schools
Others
Pets Allowed Y
HOA Fee Include Common Area Maintenance,Pool(s),Snow Removal,Trash
Senior Community No
Tax ID 0483 36 0178
Ownership Fee Simple
SqFt Source Assessor
Special Listing Condition Standard
Pets Allowed Cats OK, Dogs OK
Read Less
Want to know what your home might be worth? Contact us for a FREE valuation!

Our team is ready to help you sell your home for the highest possible price ASAP

Bought with Seon O Kang • Samson Properties
GET MORE INFORMATION





