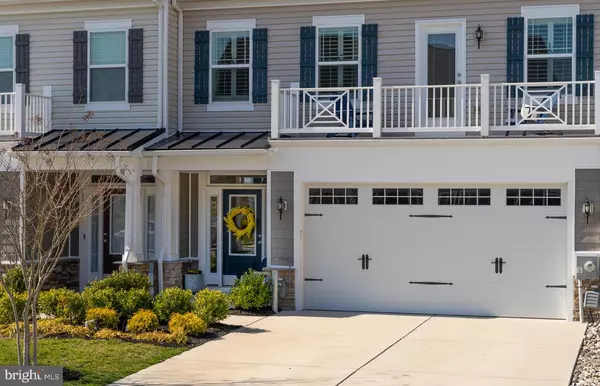$493,500
$475,000
3.9%For more information regarding the value of a property, please contact us for a free consultation.
29 SCARBOROUGH LN Ocean View, DE 19970
3 Beds
3 Baths
2,467 SqFt
Key Details
Sold Price $493,500
Property Type Townhouse
Sub Type Interior Row/Townhouse
Listing Status Sold
Purchase Type For Sale
Square Footage 2,467 sqft
Price per Sqft $200
Subdivision Ocean View Beach Club
MLS Listing ID DESU180568
Sold Date 05/21/21
Style Coastal
Bedrooms 3
Full Baths 2
Half Baths 1
HOA Fees $256/mo
HOA Y/N Y
Abv Grd Liv Area 2,467
Originating Board BRIGHT
Year Built 2017
Annual Tax Amount $1,143
Tax Year 2020
Lot Size 3,485 Sqft
Acres 0.08
Lot Dimensions 25.00 x 131.00
Property Description
3 BR / 2.5 BA with Loft, FEE SIMPLE Townhome in sought after Ocean View Beach Club! Tastefully furnished and plantation shutters throughout. Gourmet Kitchen, Wet Bar with Wine Fridge and tons of extra storage! Mater Suite is located upstairs with an upgraded spa bath and walk in closet! Enjoy the pond view from both your front porch and second floor balcony! Amenity rich Community with beach shuttle, outdoor pool, bocce ball, amazing fitness center and community center! Indoor Lap Pool coming soon!! Professional Pictures Coming Soon!!
Location
State DE
County Sussex
Area Baltimore Hundred (31001)
Zoning TN
Rooms
Other Rooms Loft
Interior
Interior Features Bar, Combination Kitchen/Dining, Combination Kitchen/Living, Floor Plan - Open, Upgraded Countertops, Walk-in Closet(s), Window Treatments
Hot Water Propane
Heating Forced Air
Cooling Central A/C
Equipment Built-In Microwave, Cooktop, Dishwasher, Disposal, Dryer, Extra Refrigerator/Freezer, Oven - Double, Refrigerator, Stainless Steel Appliances, Washer
Furnishings Partially
Fireplace N
Appliance Built-In Microwave, Cooktop, Dishwasher, Disposal, Dryer, Extra Refrigerator/Freezer, Oven - Double, Refrigerator, Stainless Steel Appliances, Washer
Heat Source Other
Exterior
Parking Features Garage - Front Entry
Garage Spaces 4.0
Amenities Available Billiard Room, Club House, Common Grounds, Fitness Center, Meeting Room, Party Room, Pool - Outdoor, Swimming Pool, Transportation Service, Other
Water Access N
View Pond
Accessibility None
Attached Garage 2
Total Parking Spaces 4
Garage Y
Building
Story 2
Foundation Slab
Sewer Public Sewer
Water Public
Architectural Style Coastal
Level or Stories 2
Additional Building Above Grade, Below Grade
New Construction N
Schools
Elementary Schools Lord Baltimore
Middle Schools Selbyville
High Schools Indian River
School District Indian River
Others
Pets Allowed Y
HOA Fee Include Common Area Maintenance,Lawn Care Front,Lawn Care Rear,Pool(s),Reserve Funds,Sauna,Snow Removal
Senior Community No
Tax ID 134-17.00-957.00
Ownership Fee Simple
SqFt Source Assessor
Special Listing Condition Standard
Pets Allowed Dogs OK, Cats OK
Read Less
Want to know what your home might be worth? Contact us for a FREE valuation!

Our team is ready to help you sell your home for the highest possible price ASAP

Bought with LESLIE KOPP • Long & Foster Real Estate, Inc.

GET MORE INFORMATION





