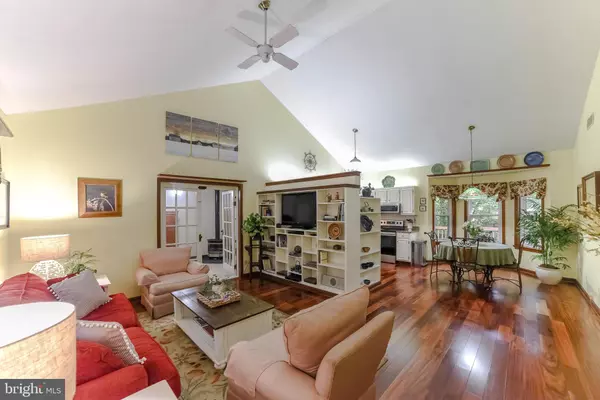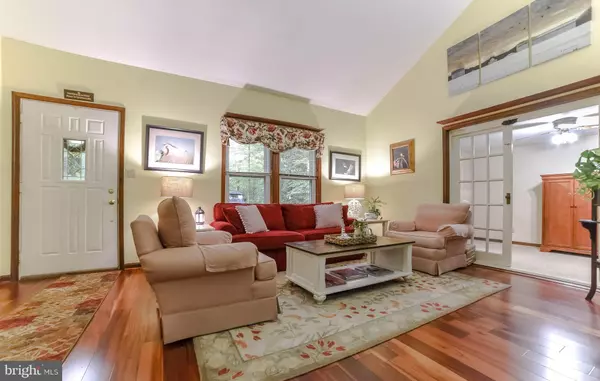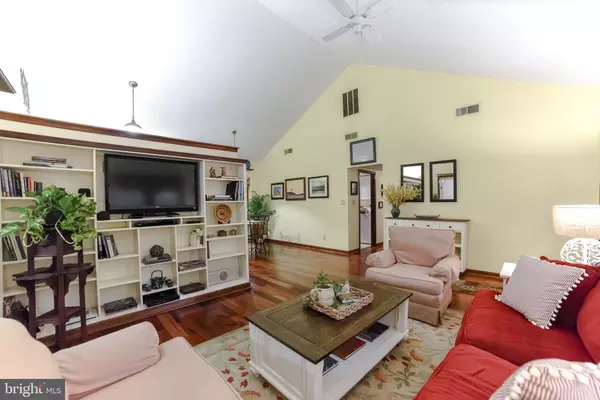$355,000
$355,000
For more information regarding the value of a property, please contact us for a free consultation.
23246 SCOTCH PINE CT California, MD 20619
3 Beds
2 Baths
1,896 SqFt
Key Details
Sold Price $355,000
Property Type Single Family Home
Sub Type Detached
Listing Status Sold
Purchase Type For Sale
Square Footage 1,896 sqft
Price per Sqft $187
Subdivision Wildewood
MLS Listing ID MDSM2008356
Sold Date 09/16/22
Style Ranch/Rambler
Bedrooms 3
Full Baths 2
HOA Fees $19
HOA Y/N Y
Abv Grd Liv Area 1,896
Originating Board BRIGHT
Year Built 1985
Annual Tax Amount $2,441
Tax Year 2021
Lot Size 0.275 Acres
Acres 0.27
Property Description
If you've been searching for a one story home, in a sought after neighborhood with privacy and ALL the EXTRA'S, then this home is for YOU!!! This marvelous home is complete with three (3) Bedrooms, 2 Full Bathrooms and a 4th room that could be an artist studio, a stay at home office, a play room, or even a 4th bedroom if needed! This home has been meticulously cared for and owned by the same great people for many many years. Some of the exceptional upgrades this home has experienced, include: Vinyl Siding, New Windows throughout in 2017, New Furnace/ AC unit in 2018 (McCrea Heating & Air) New Samsung Kitchen Appliances, new front and back storm doors. In the kitchen you will be impressed by the updated granite countertops as well as the overhead and undermounted cabinet lighting. There is impressive dining room space off the kitchen. There is an extra large rear deck. for all your entertaining desires. There is a workshop that is attached to the rear of the home and serves as a craftsman working / bench area. Additionally there is a large shed with ample storage on the property as well. This is a very quiet and private street, one you will not want to overlook.
Location
State MD
County Saint Marys
Zoning RL
Rooms
Other Rooms Living Room, Dining Room, Primary Bedroom, Bedroom 2, Bedroom 3, Kitchen, Family Room
Main Level Bedrooms 3
Interior
Interior Features Dining Area
Hot Water Electric
Heating Heat Pump(s)
Cooling Central A/C
Flooring Partially Carpeted
Fireplaces Number 1
Fireplaces Type Free Standing, Gas/Propane
Equipment Dishwasher, Disposal, Dryer, Intercom, Oven/Range - Electric, Washer, Built-In Microwave, Refrigerator, Stove
Fireplace Y
Window Features Double Pane,Screens
Appliance Dishwasher, Disposal, Dryer, Intercom, Oven/Range - Electric, Washer, Built-In Microwave, Refrigerator, Stove
Heat Source Electric
Exterior
Exterior Feature Deck(s)
Garage Spaces 2.0
Utilities Available Cable TV, Propane
Water Access N
View Trees/Woods
Roof Type Architectural Shingle
Accessibility None
Porch Deck(s)
Total Parking Spaces 2
Garage N
Building
Lot Description Trees/Wooded
Story 1
Foundation Slab
Sewer Public Sewer
Water Public
Architectural Style Ranch/Rambler
Level or Stories 1
Additional Building Above Grade, Below Grade
Structure Type Cathedral Ceilings
New Construction N
Schools
School District St. Mary'S County Public Schools
Others
HOA Fee Include Road Maintenance,Snow Removal
Senior Community No
Tax ID 1908075565
Ownership Fee Simple
SqFt Source Assessor
Horse Property N
Special Listing Condition Standard
Read Less
Want to know what your home might be worth? Contact us for a FREE valuation!

Our team is ready to help you sell your home for the highest possible price ASAP

Bought with Tracy Lynn Bucior • Berkshire Hathaway HomeServices PenFed Realty
GET MORE INFORMATION





