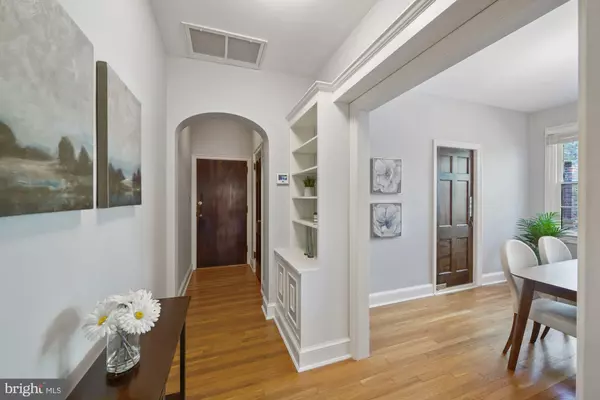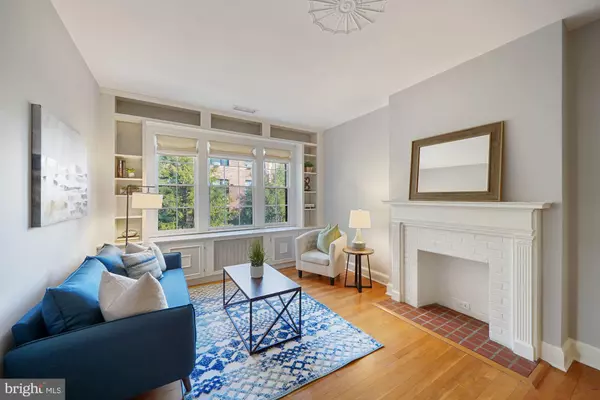$375,000
$359,000
4.5%For more information regarding the value of a property, please contact us for a free consultation.
3900 CONNECTICUT AVE NW #502G Washington, DC 20008
1 Bed
1 Bath
786 SqFt
Key Details
Sold Price $375,000
Property Type Condo
Sub Type Condo/Co-op
Listing Status Sold
Purchase Type For Sale
Square Footage 786 sqft
Price per Sqft $477
Subdivision North Cleveland Park
MLS Listing ID DCDC514958
Sold Date 05/14/21
Style Other
Bedrooms 1
Full Baths 1
Condo Fees $785/mo
HOA Y/N N
Abv Grd Liv Area 786
Originating Board BRIGHT
Year Built 1928
Annual Tax Amount $121,348
Tax Year 2020
Property Description
Welcome to this charming top floor unit among the trees in historic Tilden Gardens. With its numerous large windows offering expansive views of mature trees and over five acres of terraced gardens, this light-filled unit has nine-foot ceilings and is one of just a few with central AC. The kitchen was completely renovated with granite, stainless appliances, new cabinetry, custom backsplash, hardware and overhead and under-cabinet lighting. Enjoy your separate dining area, expansive living room with walls of windows, built-in bookshelves and gorgeous oak flooring throughout. The updated bathroom has two entrances via the bedroom and the dining area which is perfect when spending time with guests. The units large closets maximize storage with custom shelving and drawers. Arched doorways, built-in bookcases, a brick fireplace and decorative ceiling medallions add architectural character to this appealing unit. Tilden Gardens offers many amenities, including front desk service, free on-site laundry facilities, a storage unit, bicycle storage, rental garage parking (waitlist), a social room for events, seven hobby rooms and two guest suites. Ideally located within walking distance to two Metro stations, Target, CVS, grocery stores, restaurants, shops, and Rock Creek Park. Co-op fee includes taxes, heat, water and trash. **Must use a Tilden Gardens designated lender and Edmund J Flynn for title
Location
State DC
County Washington
Zoning XXXX
Rooms
Main Level Bedrooms 1
Interior
Interior Features Built-Ins, Dining Area, Elevator, Entry Level Bedroom, Floor Plan - Traditional, Kitchen - Galley, Primary Bath(s), Wood Floors
Hot Water Natural Gas
Heating Radiator
Cooling Central A/C
Equipment Dishwasher, Disposal, Intercom, Oven/Range - Gas, Refrigerator
Appliance Dishwasher, Disposal, Intercom, Oven/Range - Gas, Refrigerator
Heat Source Central
Exterior
Amenities Available Elevator
Water Access N
Accessibility Elevator
Garage N
Building
Story 1
Unit Features Mid-Rise 5 - 8 Floors
Sewer Public Sewer
Water Public
Architectural Style Other
Level or Stories 1
Additional Building Above Grade, Below Grade
New Construction N
Schools
School District District Of Columbia Public Schools
Others
HOA Fee Include Common Area Maintenance,Custodial Services Maintenance,Ext Bldg Maint,Heat,Insurance,Reserve Funds,Sewer,Snow Removal,Taxes,Trash,Water
Senior Community No
Tax ID 2059//0007
Ownership Cooperative
Security Features 24 hour security,Intercom,Main Entrance Lock
Special Listing Condition Standard
Read Less
Want to know what your home might be worth? Contact us for a FREE valuation!

Our team is ready to help you sell your home for the highest possible price ASAP

Bought with Joshua A Oliver • Compass

GET MORE INFORMATION





