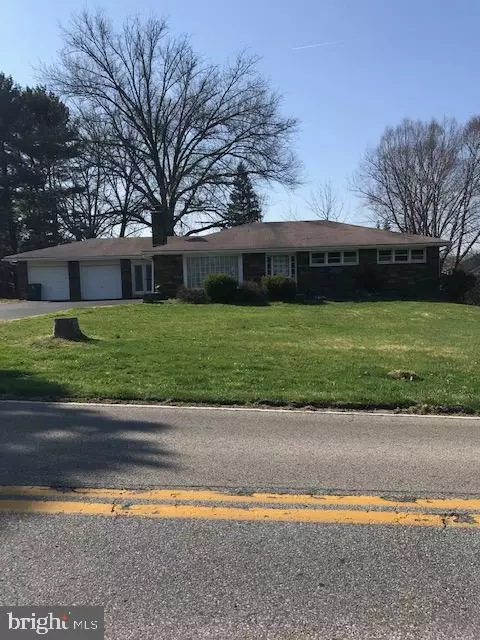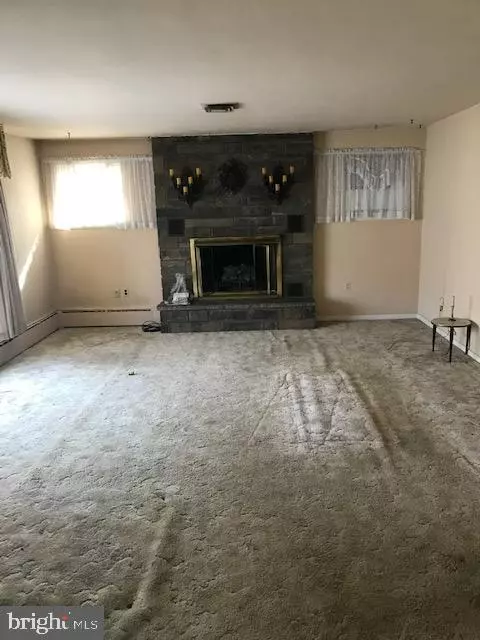$360,000
$375,000
4.0%For more information regarding the value of a property, please contact us for a free consultation.
2175 JOSHUA RD Lafayette Hill, PA 19444
3 Beds
2 Baths
1,734 SqFt
Key Details
Sold Price $360,000
Property Type Single Family Home
Sub Type Detached
Listing Status Sold
Purchase Type For Sale
Square Footage 1,734 sqft
Price per Sqft $207
Subdivision None Available
MLS Listing ID PAMC688592
Sold Date 06/09/21
Style Ranch/Rambler
Bedrooms 3
Full Baths 2
HOA Y/N N
Abv Grd Liv Area 1,734
Originating Board BRIGHT
Year Built 1956
Annual Tax Amount $5,677
Tax Year 2020
Lot Size 0.660 Acres
Acres 0.66
Lot Dimensions 125.00 x 0.00
Property Description
Custom Ranch on a beautiful lot in Whitemarsh Township. Stone front and stucco exterior. Features include large living room with stone fireplace with heatilator, dining room, kitchen with dishwasher, 3 bedrooms and two full baths. Large walk out basement to huge patio(15 X 79), two car attached garage with breezeway in into the kitchen. Gas hot water baseboard heat, gas hot water heater, intercom, extra storage under garage accessed from rear of property, beautiful back yard. Immediate possession. Property is in need of updating and inspections are welcomed but seller will not be making any repairs or concessions. Any remaining personal property on premises(inside or outside) will remain. Easy to show. AGENTS PLEASE READ REMARKS for showing instructions and additional information.
Location
State PA
County Montgomery
Area Whitemarsh Twp (10665)
Zoning R-SINGLE FAMILY
Rooms
Other Rooms Living Room, Dining Room, Bedroom 2, Bedroom 3, Kitchen, Bedroom 1
Basement Full, Unfinished, Walkout Level
Main Level Bedrooms 3
Interior
Interior Features Ceiling Fan(s), Intercom
Hot Water Natural Gas
Heating Baseboard - Hot Water
Cooling Central A/C
Fireplaces Number 1
Fireplaces Type Stone
Equipment Dishwasher
Fireplace Y
Appliance Dishwasher
Heat Source Natural Gas
Laundry Basement
Exterior
Parking Features Garage - Front Entry
Garage Spaces 8.0
Water Access N
Roof Type Shingle
Accessibility None
Attached Garage 2
Total Parking Spaces 8
Garage Y
Building
Story 1
Sewer Public Sewer
Water Public
Architectural Style Ranch/Rambler
Level or Stories 1
Additional Building Above Grade, Below Grade
New Construction N
Schools
School District Colonial
Others
Senior Community No
Tax ID 65-00-06430-003
Ownership Fee Simple
SqFt Source Assessor
Acceptable Financing Cash, Conventional, FHA, VA
Listing Terms Cash, Conventional, FHA, VA
Financing Cash,Conventional,FHA,VA
Special Listing Condition Standard
Read Less
Want to know what your home might be worth? Contact us for a FREE valuation!

Our team is ready to help you sell your home for the highest possible price ASAP

Bought with Lauren Kolea Stanton • Keller Williams Realty Devon-Wayne
GET MORE INFORMATION





