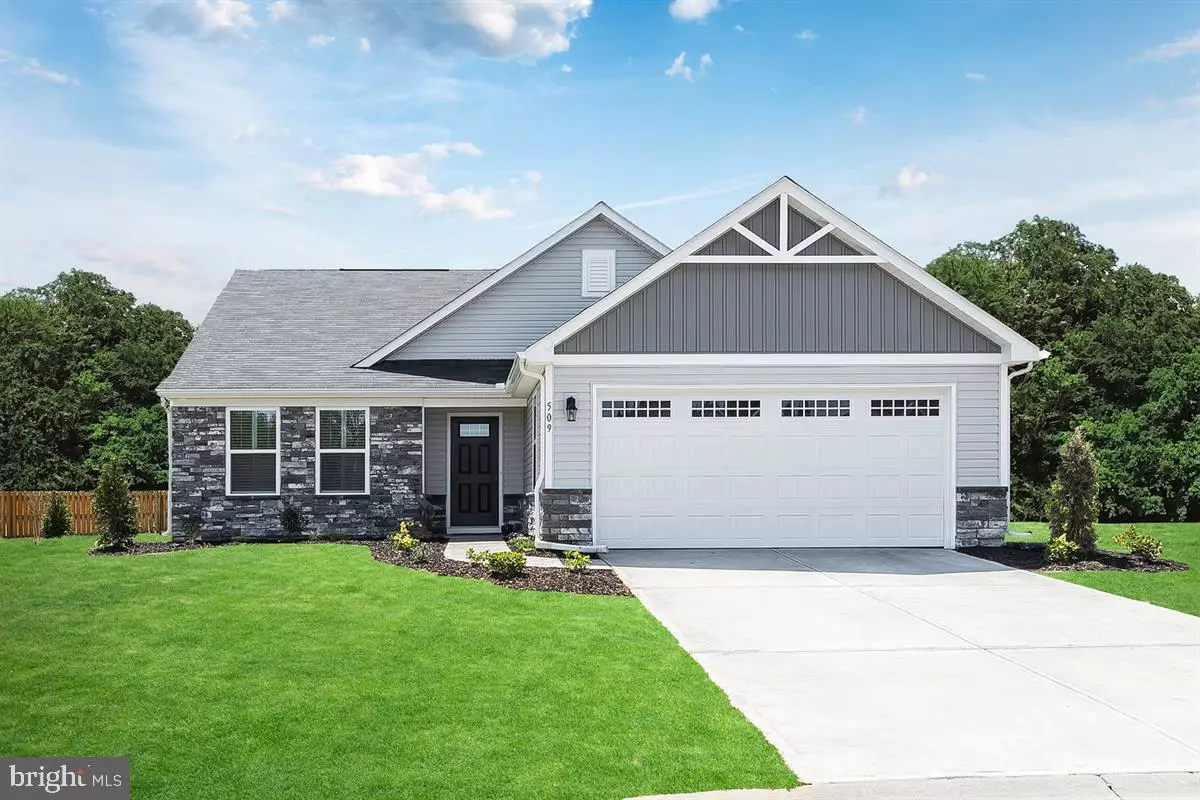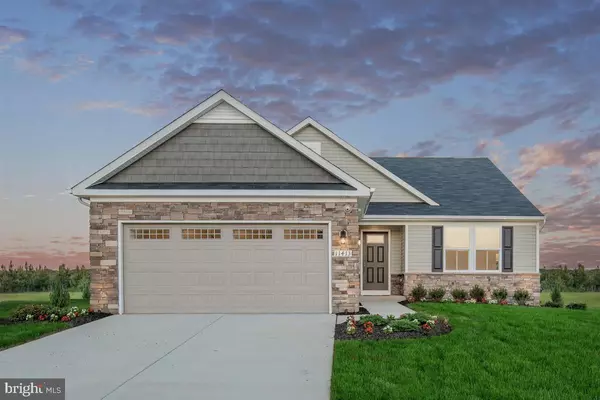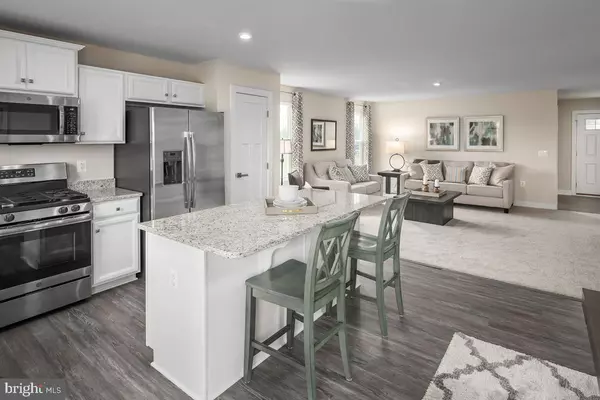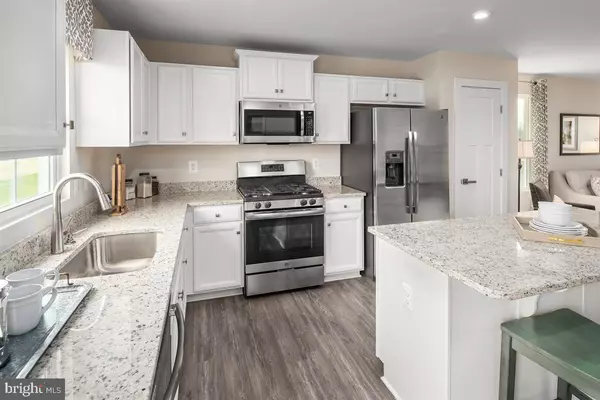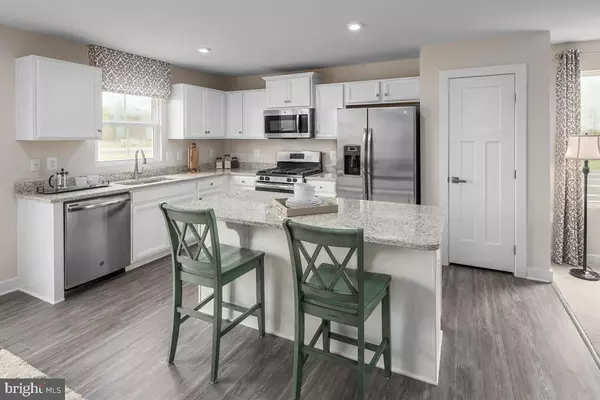$290,000
$292,990
1.0%For more information regarding the value of a property, please contact us for a free consultation.
204 CHARLES CORLISS BLVD Clarksboro, NJ 08020
3 Beds
2 Baths
1,559 SqFt
Key Details
Sold Price $290,000
Property Type Single Family Home
Sub Type Detached
Listing Status Sold
Purchase Type For Sale
Square Footage 1,559 sqft
Price per Sqft $186
Subdivision Legacy At East Greenwich
MLS Listing ID NJGL253358
Sold Date 04/30/20
Style Ranch/Rambler
Bedrooms 3
Full Baths 2
HOA Fees $155/mo
HOA Y/N Y
Abv Grd Liv Area 1,559
Originating Board BRIGHT
Year Built 2020
Annual Tax Amount $8,000
Tax Year 2020
Lot Size 8,000 Sqft
Acres 0.18
Property Description
INTRODUCING LEGACY AT EAST GREENWICH BY RYAN HOMES! South Jersey's best value for a new ranch home in a 55+ community offering basements, 1.5 miles to 295 in East Greenwich Township! This listing is for our CAYMAN quick delivery model which offers 3 Bedrooms, 2 Full Baths, and a 2-Car garage and will be ready to move in this Spring! Inviting is the best word to describe the CAYMAN- step into your large Great Room off of your open gourmet kitchen which is complete with a large island perfect for extra seating and preparing meals to share with family and friends. The kitchen also includes granite, upgraded cabinets and luxury vinyl plank flooring. Walk past your conveniently located laundry room to relax at the end of the day in your large master bedroom which comes with a walk-in closet and a master bath with a walk-in shower. Visit our community today to find out why so many people have already started to build their dream home in Gloucester County's only active adult community that allows fencing. For more information please call our sales office today to schedule your appointment. Don't forget to ask about our closing cost assistance through NVR Mortgage. *Pictures are taken from a model home and do not represent actual included features.
Location
State NJ
County Gloucester
Area East Greenwich Twp (20803)
Zoning RES
Rooms
Other Rooms Dining Room, Primary Bedroom, Bedroom 2, Bedroom 3, Kitchen, Great Room
Main Level Bedrooms 3
Interior
Interior Features Combination Kitchen/Dining, Floor Plan - Open, Kitchen - Island, Pantry, Stall Shower, Tub Shower, Walk-in Closet(s)
Hot Water Tankless
Heating Central, Energy Star Heating System, Programmable Thermostat
Cooling Central A/C, Programmable Thermostat, Energy Star Cooling System
Flooring Carpet, Other
Equipment Dishwasher, Disposal, Exhaust Fan, Icemaker, Microwave, Oven - Single, Refrigerator, Washer/Dryer Hookups Only, Water Heater - Tankless
Window Features Low-E,Insulated
Appliance Dishwasher, Disposal, Exhaust Fan, Icemaker, Microwave, Oven - Single, Refrigerator, Washer/Dryer Hookups Only, Water Heater - Tankless
Heat Source Natural Gas
Laundry Main Floor
Exterior
Parking Features Garage - Front Entry, Inside Access
Garage Spaces 2.0
Amenities Available Bike Trail, Club House, Exercise Room, Game Room, Jog/Walk Path, Meeting Room, Party Room, Shuffleboard, Tennis Courts
Water Access N
Roof Type Shingle
Accessibility None
Attached Garage 2
Total Parking Spaces 2
Garage Y
Building
Story 1
Foundation Slab
Sewer Public Sewer
Water Public
Architectural Style Ranch/Rambler
Level or Stories 1
Additional Building Above Grade
Structure Type 9'+ Ceilings,Dry Wall
New Construction Y
Schools
Elementary Schools Samuel Mickle E.S.
Middle Schools Kingsway Regional M.S.
High Schools Kingsway Regional H.S.
School District East Greenwich Township Public Schools
Others
Pets Allowed Y
HOA Fee Include Common Area Maintenance,Insurance,Lawn Maintenance,Snow Removal
Senior Community Yes
Age Restriction 50
Tax ID NO TAX RECORD
Ownership Fee Simple
SqFt Source Estimated
Security Features Carbon Monoxide Detector(s),Smoke Detector
Acceptable Financing Bank Portfolio, Conventional, FHA, VA, USDA
Listing Terms Bank Portfolio, Conventional, FHA, VA, USDA
Financing Bank Portfolio,Conventional,FHA,VA,USDA
Special Listing Condition Standard
Pets Allowed Case by Case Basis
Read Less
Want to know what your home might be worth? Contact us for a FREE valuation!

Our team is ready to help you sell your home for the highest possible price ASAP

Bought with Evan Linthicum • Ryan Homes - NJ

GET MORE INFORMATION

