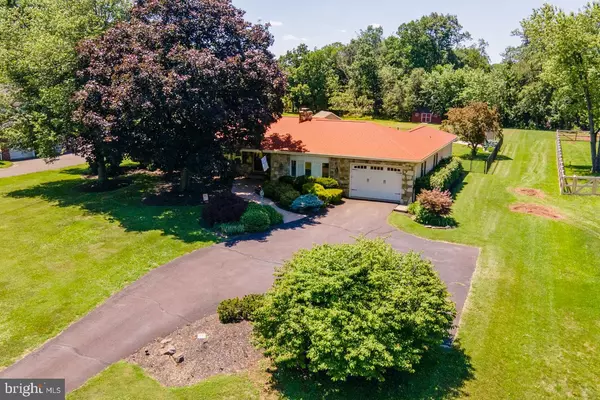$605,000
$605,000
For more information regarding the value of a property, please contact us for a free consultation.
988 WEIKEL RD Lansdale, PA 19446
4 Beds
3 Baths
2,878 SqFt
Key Details
Sold Price $605,000
Property Type Single Family Home
Sub Type Detached
Listing Status Sold
Purchase Type For Sale
Square Footage 2,878 sqft
Price per Sqft $210
Subdivision None Available
MLS Listing ID PAMC2001004
Sold Date 07/27/21
Style Ranch/Rambler
Bedrooms 4
Full Baths 2
Half Baths 1
HOA Y/N N
Abv Grd Liv Area 2,878
Originating Board BRIGHT
Year Built 1963
Annual Tax Amount $7,498
Tax Year 2020
Lot Size 1.483 Acres
Acres 1.48
Lot Dimensions 125.00 x 0.00
Property Description
Dont miss out on this beautiful 4 bed/2.1 bath rancher in Towamencin Township, North Penn School District. As you pull up the driveway, you will appreciate the wonderful curb appeal this home offers with the stone front exterior, covered porch, extra parking & tasteful landscaping. You will love the updated kitchen with shaker cabinets, quartz countertops, tile backsplash, beautiful plank hardwood flooring & upgraded lighting. The kitchen flows into the very spacious family room complete with an amazing raised hearth stone fireplace insert & large chalice windows for plenty of natural lighting. The kitchen also leads to the formal dining room w/ hardwood floors, upgraded trim work & sliding doors to the rear deck. The 1st floor also offers a large formal living room w/ new plank hardwood flooring, three guest bedrooms, updated hall bathroom and the main bedroom suite with upgraded private bathroom. The main floor living space also includes the updated half bath, full laundry room and the amazing Recreation/Game room. This room offers a full bar, recreation area and sliding doors to the rear deck as well. Trust meyou will absolutely love the outdoor living space this home offers. The newer two-tiered trex deck leads to the gorgeous inground pool [pool was just recently updated] with plenty of additional decking area, fire pit, newer pool shed, and large open play area behind the pool fencing. This house is perfect for entertaining inside & outside. Other upgrades to this wonderful home include: newer roof & central air in 2017, updated paint, newer carpets, updated bathrooms, wood burning insert, newer water softener & oil tank, new sheds. This home is conveniently located just minutes from Merck Co. campus in West Point Pa, and only seven minutes from the North East Extension of the Pennsylvania Turnpike, easy access to Philadelphia and the Leigh Valley.
Location
State PA
County Montgomery
Area Towamencin Twp (10653)
Zoning R125
Rooms
Other Rooms Living Room, Dining Room, Primary Bedroom, Bedroom 2, Bedroom 3, Bedroom 4, Kitchen, Family Room, Laundry, Recreation Room, Bathroom 2, Primary Bathroom, Half Bath
Basement Full, Unfinished
Main Level Bedrooms 4
Interior
Interior Features Bar, Breakfast Area, Family Room Off Kitchen, Kitchen - Eat-In, Wood Floors
Hot Water S/W Changeover
Heating Hot Water
Cooling Central A/C
Fireplaces Number 1
Fireplaces Type Wood
Equipment Built-In Range, Dryer, Washer, Refrigerator, Dishwasher
Fireplace Y
Appliance Built-In Range, Dryer, Washer, Refrigerator, Dishwasher
Heat Source Oil
Laundry Main Floor
Exterior
Exterior Feature Deck(s), Patio(s)
Parking Features Garage - Front Entry
Garage Spaces 7.0
Pool In Ground
Water Access N
Accessibility None
Porch Deck(s), Patio(s)
Attached Garage 1
Total Parking Spaces 7
Garage Y
Building
Story 1
Sewer Public Sewer
Water Well
Architectural Style Ranch/Rambler
Level or Stories 1
Additional Building Above Grade, Below Grade
New Construction N
Schools
School District North Penn
Others
Senior Community No
Tax ID 53-00-09464-005
Ownership Fee Simple
SqFt Source Assessor
Acceptable Financing Cash, Conventional, FHA, VA
Listing Terms Cash, Conventional, FHA, VA
Financing Cash,Conventional,FHA,VA
Special Listing Condition Standard
Read Less
Want to know what your home might be worth? Contact us for a FREE valuation!

Our team is ready to help you sell your home for the highest possible price ASAP

Bought with Matthew DeSantis • RE/MAX Regency Realty

GET MORE INFORMATION





