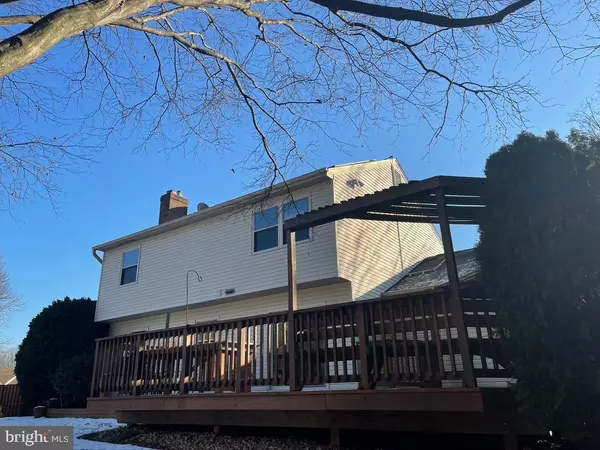$504,000
$489,900
2.9%For more information regarding the value of a property, please contact us for a free consultation.
8649 SEDLEY CT Gaithersburg, MD 20879
3 Beds
4 Baths
1,632 SqFt
Key Details
Sold Price $504,000
Property Type Single Family Home
Sub Type Detached
Listing Status Sold
Purchase Type For Sale
Square Footage 1,632 sqft
Price per Sqft $308
Subdivision Flower Hill
MLS Listing ID MDMC744164
Sold Date 03/15/21
Style Traditional
Bedrooms 3
Full Baths 3
Half Baths 1
HOA Fees $40/ann
HOA Y/N Y
Abv Grd Liv Area 1,632
Originating Board BRIGHT
Year Built 1984
Annual Tax Amount $4,194
Tax Year 2021
Lot Size 0.288 Acres
Acres 0.29
Property Description
Welcome to this gorgeous home located on a cul-de-sac in the tranquil and desired Flower Hill community of Gaithersburg. This home features 3 large sized bedrooms plus an office/study on the main level, 3 full baths and 1 half bath. The home boasts in upgrades, gleaming hardwood floors throughout the main and upper levels, updated bathrooms, granite counters in kitchen, finished basement with walk-out, deck overlooking spacious, private, fenced-in backyard with playground/swing set. There is plenty of storage, including a large storage shed which has electrical hookup as well as a second shed in addition to the attached one-car garage and extended driveway . The home has been pre-wired for an exterior surveillance (cameras/monitoring system are not included). HVAC system was replaced just 3 years ago, Nest thermostat and solar panels all make this home energy efficient. Buyer must qualify and assume the remainder of the Tesla/Solar City Solar Panel Power Purchase Agreement. Please make sure to follow all necessary co-vid guidelines and precautions when visiting the property. This home is spectacular and won't last long!
Location
State MD
County Montgomery
Zoning R200
Rooms
Other Rooms Living Room, Dining Room, Primary Bedroom, Bedroom 2, Kitchen, Basement, Bedroom 1, Laundry, Office, Bathroom 1, Bathroom 3, Primary Bathroom
Basement Full, Fully Finished, Rear Entrance, Walkout Stairs, Interior Access
Interior
Interior Features Ceiling Fan(s), Combination Dining/Living, Upgraded Countertops, Window Treatments, Wood Floors, Built-Ins
Hot Water Natural Gas
Heating Heat Pump(s)
Cooling Central A/C
Flooring Hardwood, Ceramic Tile, Carpet
Fireplaces Number 1
Fireplaces Type Fireplace - Glass Doors
Equipment Built-In Microwave, Dishwasher, Oven/Range - Gas, Refrigerator
Furnishings No
Fireplace Y
Appliance Built-In Microwave, Dishwasher, Oven/Range - Gas, Refrigerator
Heat Source Natural Gas
Laundry Basement, Washer In Unit, Dryer In Unit
Exterior
Exterior Feature Deck(s)
Parking Features Additional Storage Area, Garage - Front Entry, Garage Door Opener, Inside Access
Garage Spaces 7.0
Fence Wood
Amenities Available Pool - Outdoor, Community Center, Tennis Courts, Tot Lots/Playground, Basketball Courts
Water Access N
Roof Type Shingle
Accessibility None
Porch Deck(s)
Attached Garage 1
Total Parking Spaces 7
Garage Y
Building
Story 3
Sewer Public Sewer
Water Public
Architectural Style Traditional
Level or Stories 3
Additional Building Above Grade, Below Grade
New Construction N
Schools
School District Montgomery County Public Schools
Others
HOA Fee Include Snow Removal,Trash
Senior Community No
Tax ID 160902267023
Ownership Fee Simple
SqFt Source Assessor
Security Features Carbon Monoxide Detector(s)
Acceptable Financing Conventional, FHA, VA, Cash
Listing Terms Conventional, FHA, VA, Cash
Financing Conventional,FHA,VA,Cash
Special Listing Condition Standard
Read Less
Want to know what your home might be worth? Contact us for a FREE valuation!

Our team is ready to help you sell your home for the highest possible price ASAP

Bought with Michelle C Yu • Long & Foster Real Estate, Inc.
GET MORE INFORMATION





