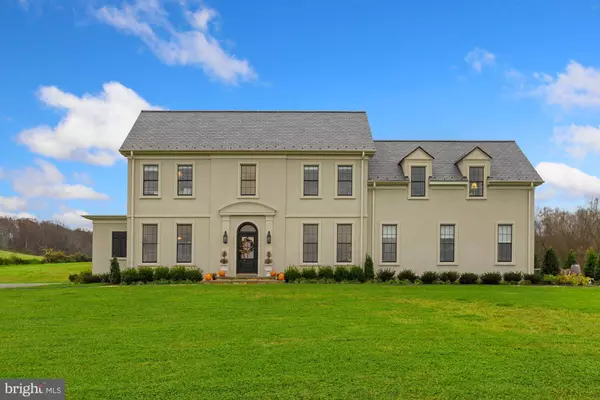$2,250,000
$2,399,999
6.2%For more information regarding the value of a property, please contact us for a free consultation.
3194 LOST CORNER RD Delaplane, VA 20144
6 Beds
5 Baths
4,708 SqFt
Key Details
Sold Price $2,250,000
Property Type Single Family Home
Sub Type Detached
Listing Status Sold
Purchase Type For Sale
Square Footage 4,708 sqft
Price per Sqft $477
Subdivision Chattins Run Farm
MLS Listing ID VAFQ168158
Sold Date 06/21/21
Style Colonial
Bedrooms 6
Full Baths 4
Half Baths 1
HOA Y/N N
Abv Grd Liv Area 4,308
Originating Board BRIGHT
Year Built 2018
Annual Tax Amount $10,348
Tax Year 2020
Lot Size 50.125 Acres
Acres 50.13
Property Description
NEW PRICE! Feel a world away from it all in this luxurious stucco retreat just 20 minutes from the historic town of Middleburg. This 6 bedroom, 4.5 bath, 5,200+ square foot home was recently built in 2018 by AAA contractor Gretchen Yahn with the highest quality materials. Enjoy meaningful moments and fireside chats with your friends and family in the large, open kitchen and living room with ample space and seating areas for everyone to dine and relax. The kitchen is exquisite with top of the line appliances, a double oven, oversized refrigerator and quartz Island with seating for 6. Just off the kitchen is a cozy dining room, perfect for family dinners! The 12 ft ceilings and large windows throughout usher in natural light and 360 degree views of the Blue Ridge mountains. The custom cabinetry, custom hardwood floors and marble countertops in all bathrooms are gorgeous. Relax and unwind in the main floor master suite offering a seating area, large closet with custom built-ins, private access to the pool and patio, and bathroom with marble countertops, double vanity, and a glass-enclosed shower with "waterfall" showerhead. Working from home is a delight in the main floor office or fully finished basement. Upstairs you'll find 5 bedrooms, 4 of which have "Jack and Jill" bathrooms and 1 with it's own private bathroom. As you venture outdoors, you are greeted with a large in-ground pool surrounded by a flagstone patio, english gardens, raised beds, AAA fort Knox Chicken coop with electricity and water and easy access to the Orange County hunt ride out. The main level laundry, full service generator, 100 gal/min well, and slate roof are other highlights of this incredible home!
Location
State VA
County Fauquier
Zoning RA
Rooms
Other Rooms Living Room, Dining Room, Primary Bedroom, Sitting Room, Bedroom 2, Bedroom 3, Bedroom 4, Bedroom 5, Kitchen, Basement, Laundry, Office, Storage Room, Bedroom 6, Primary Bathroom, Full Bath
Basement Fully Finished
Main Level Bedrooms 1
Interior
Interior Features Built-Ins, Ceiling Fan(s), Chair Railings, Combination Kitchen/Living, Crown Moldings, Dining Area, Entry Level Bedroom, Family Room Off Kitchen, Floor Plan - Open, Formal/Separate Dining Room, Kitchen - Eat-In, Kitchen - Gourmet, Kitchen - Island, Kitchen - Table Space, Pantry, Primary Bath(s), Stall Shower, Upgraded Countertops, Walk-in Closet(s), Wood Floors
Hot Water Propane
Heating Heat Pump(s)
Cooling Heat Pump(s), Zoned
Flooring Hardwood
Fireplaces Number 1
Fireplaces Type Gas/Propane
Equipment Built-In Microwave, Commercial Range, Dishwasher, Dryer, Dryer - Front Loading, Oven - Double, Oven/Range - Gas, Refrigerator, Stainless Steel Appliances, Washer - Front Loading, Washer/Dryer Stacked
Fireplace Y
Appliance Built-In Microwave, Commercial Range, Dishwasher, Dryer, Dryer - Front Loading, Oven - Double, Oven/Range - Gas, Refrigerator, Stainless Steel Appliances, Washer - Front Loading, Washer/Dryer Stacked
Heat Source Propane - Leased
Laundry Main Floor
Exterior
Exterior Feature Patio(s)
Pool In Ground
Water Access N
View Mountain, Panoramic, Pasture
Roof Type Slate
Street Surface Gravel
Accessibility None
Porch Patio(s)
Garage N
Building
Lot Description Cleared, Landscaping, Open, Poolside, Secluded
Story 2
Sewer On Site Septic
Water Well, Private
Architectural Style Colonial
Level or Stories 2
Additional Building Above Grade, Below Grade
Structure Type 9'+ Ceilings
New Construction N
Schools
Elementary Schools Claude Thompson
Middle Schools Marshall
High Schools Fauquier
School District Fauquier County Public Schools
Others
Senior Community No
Tax ID 6061-13-0505
Ownership Fee Simple
SqFt Source Assessor
Special Listing Condition Standard
Read Less
Want to know what your home might be worth? Contact us for a FREE valuation!

Our team is ready to help you sell your home for the highest possible price ASAP

Bought with John Eric • Compass
GET MORE INFORMATION





