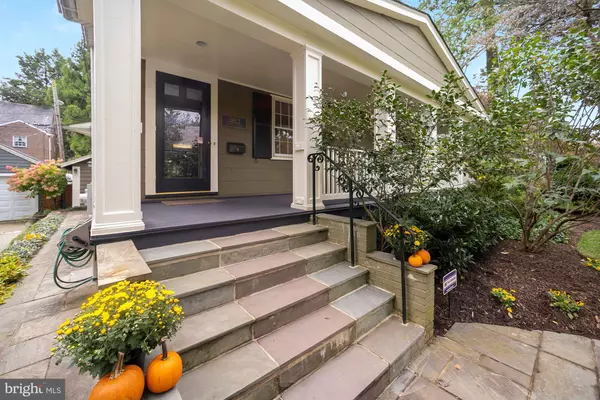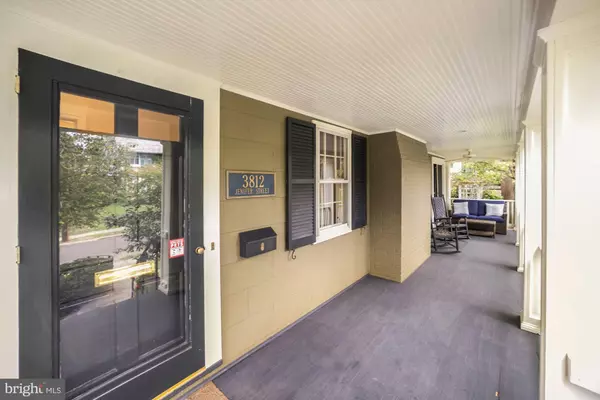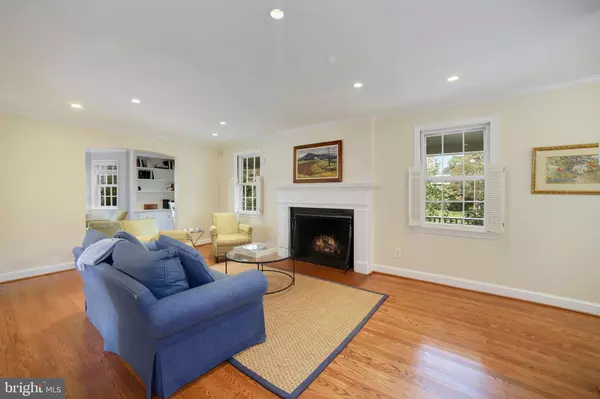$1,331,800
$1,295,000
2.8%For more information regarding the value of a property, please contact us for a free consultation.
3812 JENIFER ST NW Washington, DC 20015
3 Beds
3 Baths
2,370 SqFt
Key Details
Sold Price $1,331,800
Property Type Single Family Home
Sub Type Detached
Listing Status Sold
Purchase Type For Sale
Square Footage 2,370 sqft
Price per Sqft $561
Subdivision Chevy Chase
MLS Listing ID DCDC488664
Sold Date 10/30/20
Style Craftsman
Bedrooms 3
Full Baths 2
Half Baths 1
HOA Y/N N
Abv Grd Liv Area 1,725
Originating Board BRIGHT
Year Built 1954
Annual Tax Amount $8,333
Tax Year 2019
Lot Size 4,295 Sqft
Acres 0.1
Property Description
OPEN SAT 10/3 2 - 4 HEART OF CHEVY CHASE! This 3 Bedroom 2 1/2 Bath charming craftsman style home is a dream come true. Inviting front porch welcomes you to a warm open floorplan that flows easily through 3 finished floors. First floor opens to a gracious Living Room with fireplace and gorgeous hardwood floors, generous separate Dining Room with custom built-ins and a delightful wall of windows, glistening modern Kitchen with breakfast counter and another wall of windows with inviting views of the lush fenced backyard and patio. Comfortable Family Room with built-ins offers the perfect place to relax. 2nd Floor has a spacious Master Bedroom with Office area and large walk-in closet. Two sunny additional Family Bedrooms and Hall bath with jacuzzi. The fully finished Lower Level has an expansive Family Room/Media Room/Gym/Office, full Bath, Laundry and Storage. Nicely landscaped grounds with flagstone patio, great tree house for kids, fenced yard complete the exterior hardscape and offers great space for relaxing and entertaining. 2-car detached Garage. Walk to Metro, and all the stores and amenities of Friendship Heights and upper Connecticut Avenue in minutes. Truly a special opportunity!
Location
State DC
County Washington
Zoning R1B
Rooms
Other Rooms Laundry
Basement Fully Finished, Full, Heated, Improved, Interior Access, Outside Entrance
Interior
Interior Features Breakfast Area, Built-Ins, Formal/Separate Dining Room, Kitchen - Eat-In, Recessed Lighting, Walk-in Closet(s), Carpet, Kitchen - Island, Wood Floors, Upgraded Countertops, Window Treatments
Hot Water Natural Gas
Heating Forced Air
Cooling Central A/C
Flooring Hardwood
Fireplaces Number 1
Equipment Dishwasher, Disposal, Oven/Range - Gas, Washer, Built-In Microwave, Refrigerator, Dryer - Electric
Fireplace Y
Appliance Dishwasher, Disposal, Oven/Range - Gas, Washer, Built-In Microwave, Refrigerator, Dryer - Electric
Heat Source Natural Gas
Laundry Has Laundry
Exterior
Exterior Feature Porch(es), Patio(s)
Parking Features Garage - Rear Entry
Garage Spaces 2.0
Fence Wood
Utilities Available Natural Gas Available, Phone Available, Water Available
Water Access N
Accessibility Level Entry - Main
Porch Porch(es), Patio(s)
Total Parking Spaces 2
Garage Y
Building
Lot Description Landscaping, Front Yard, Rear Yard
Story 3
Sewer Public Sewer
Water Public
Architectural Style Craftsman
Level or Stories 3
Additional Building Above Grade, Below Grade
New Construction N
Schools
Elementary Schools Murch
Middle Schools Deal Junior High School
High Schools Jackson-Reed
School District District Of Columbia Public Schools
Others
Pets Allowed Y
Senior Community No
Tax ID 1855//0824
Ownership Fee Simple
SqFt Source Assessor
Security Features Security System
Horse Property N
Special Listing Condition Standard
Pets Allowed No Pet Restrictions
Read Less
Want to know what your home might be worth? Contact us for a FREE valuation!

Our team is ready to help you sell your home for the highest possible price ASAP

Bought with Jonathan T Burton • Long & Foster Real Estate, Inc.
GET MORE INFORMATION





