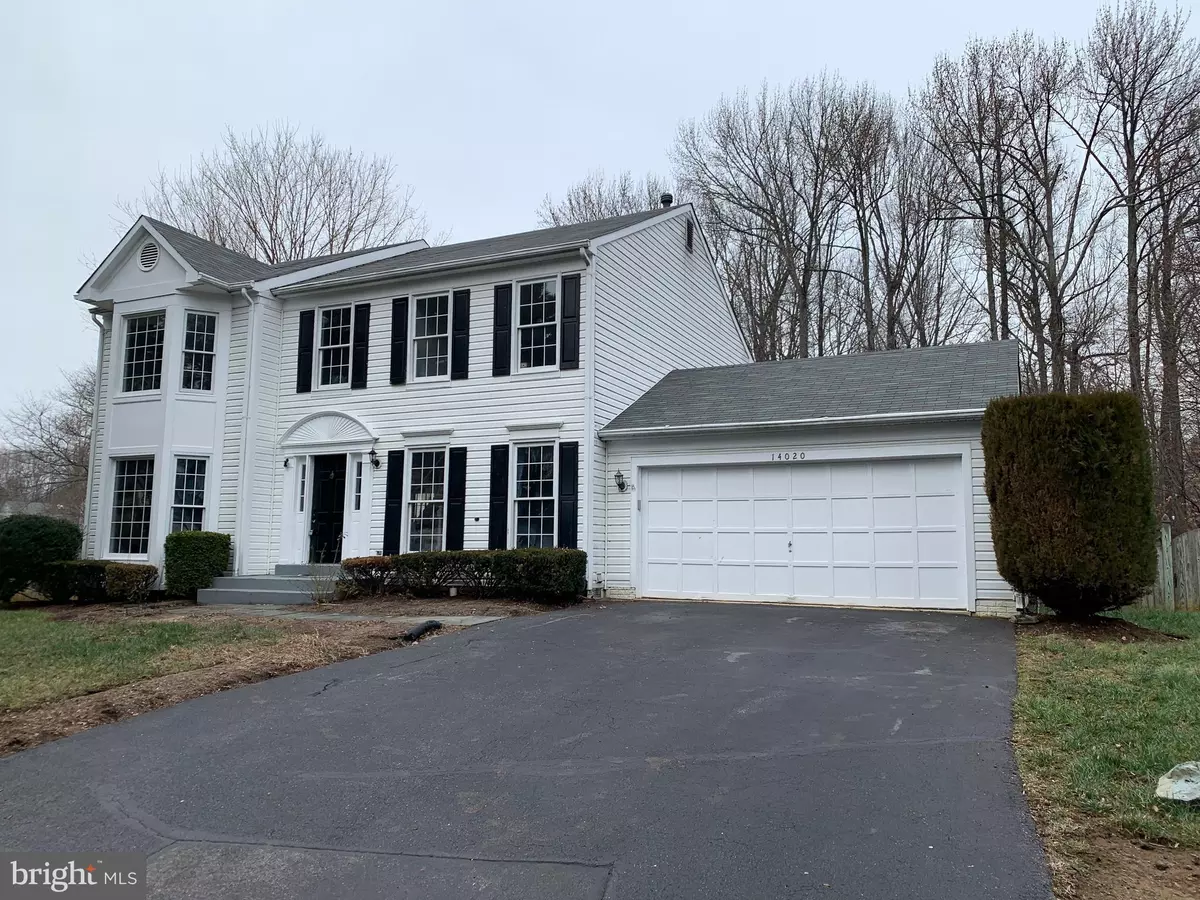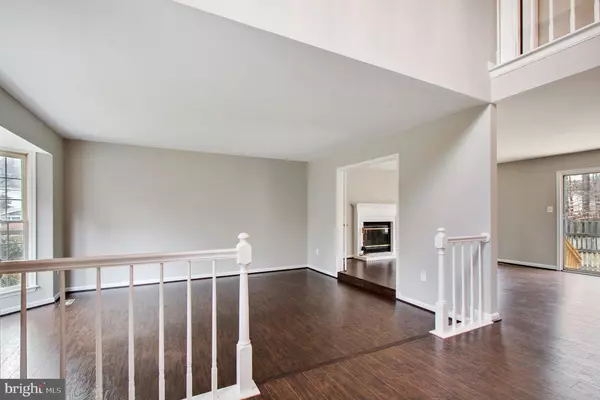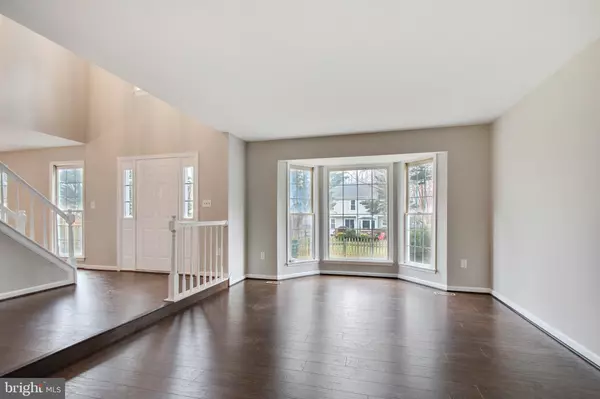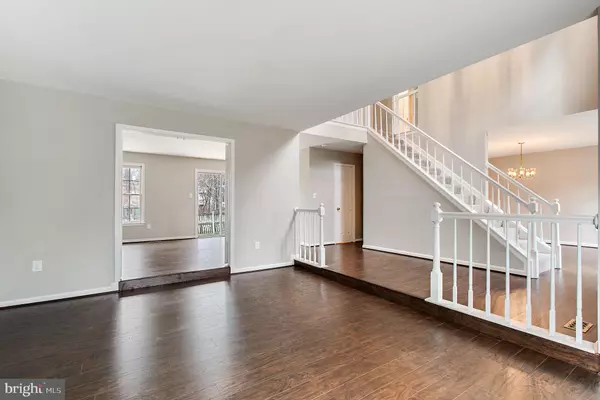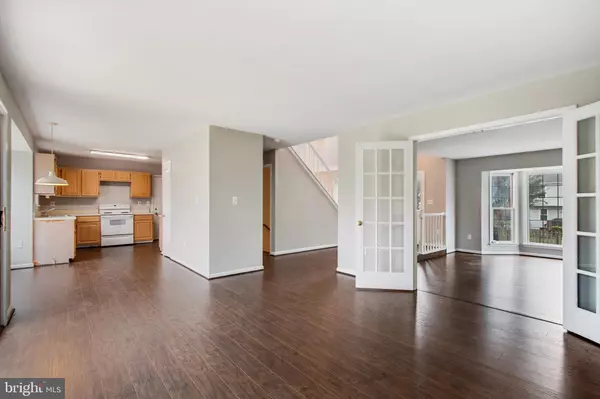$435,000
$455,000
4.4%For more information regarding the value of a property, please contact us for a free consultation.
14020 HEATHERSTONE DR Bowie, MD 20720
5 Beds
4 Baths
3,236 SqFt
Key Details
Sold Price $435,000
Property Type Single Family Home
Sub Type Detached
Listing Status Sold
Purchase Type For Sale
Square Footage 3,236 sqft
Price per Sqft $134
Subdivision Old Stage Knolls Plat Th
MLS Listing ID MDPG557126
Sold Date 04/17/20
Style Colonial
Bedrooms 5
Full Baths 3
Half Baths 1
HOA Fees $25/ann
HOA Y/N Y
Abv Grd Liv Area 2,200
Originating Board BRIGHT
Year Built 1989
Annual Tax Amount $5,544
Tax Year 2020
Lot Size 0.297 Acres
Acres 0.3
Property Description
Pictures coming soon! Pictures coming soon!14020 Heatherstone Drive is move in ready with fresh paint and new floors throughout the entire house. Three fully finished floors give the new owner a total of 5 bedrooms and 3 full baths. The fenced in yard is perfect if you have pets or simply want privacy for your family. Bay windows, wood burning brick fireplace, 2 car, single door, front entry garage and open foyer make this house a great buy for the price when comparing it to the others in the neighborhood. With a 1/3 acre lot you'll have plenty of room to make it your own.There is a common driveway easement, which your agent can provide
Location
State MD
County Prince Georges
Zoning RR
Rooms
Basement Fully Finished, Interior Access, Poured Concrete, Sump Pump, Walkout Stairs, Windows
Interior
Interior Features Attic, Carpet, Dining Area, Family Room Off Kitchen, Kitchen - Eat-In, Primary Bath(s), Recessed Lighting, Soaking Tub, Walk-in Closet(s), Wood Floors
Hot Water Natural Gas
Heating Heat Pump(s)
Cooling Central A/C
Flooring Carpet, Vinyl, Other
Fireplaces Number 1
Fireplaces Type Brick, Mantel(s), Wood
Equipment Dishwasher, Disposal, Exhaust Fan, Icemaker, Oven/Range - Electric, Water Heater, Washer, Refrigerator, Dryer - Gas
Fireplace Y
Appliance Dishwasher, Disposal, Exhaust Fan, Icemaker, Oven/Range - Electric, Water Heater, Washer, Refrigerator, Dryer - Gas
Heat Source Natural Gas
Laundry Basement
Exterior
Exterior Feature Patio(s)
Parking Features Garage Door Opener, Garage - Front Entry
Garage Spaces 2.0
Fence Wood
Utilities Available Cable TV
Water Access N
Roof Type Shingle,Architectural Shingle
Street Surface Paved
Accessibility None
Porch Patio(s)
Attached Garage 2
Total Parking Spaces 2
Garage Y
Building
Story 3+
Sewer Public Sewer
Water Public
Architectural Style Colonial
Level or Stories 3+
Additional Building Above Grade, Below Grade
Structure Type Dry Wall,9'+ Ceilings
New Construction N
Schools
School District Prince George'S County Public Schools
Others
Pets Allowed Y
Senior Community No
Tax ID 17070723510
Ownership Fee Simple
SqFt Source Assessor
Acceptable Financing Cash, Conventional, USDA, FHA, VA
Horse Property N
Listing Terms Cash, Conventional, USDA, FHA, VA
Financing Cash,Conventional,USDA,FHA,VA
Special Listing Condition Standard
Pets Allowed No Pet Restrictions
Read Less
Want to know what your home might be worth? Contact us for a FREE valuation!

Our team is ready to help you sell your home for the highest possible price ASAP

Bought with Jacqueline Shea • RE/MAX Executive
GET MORE INFORMATION

