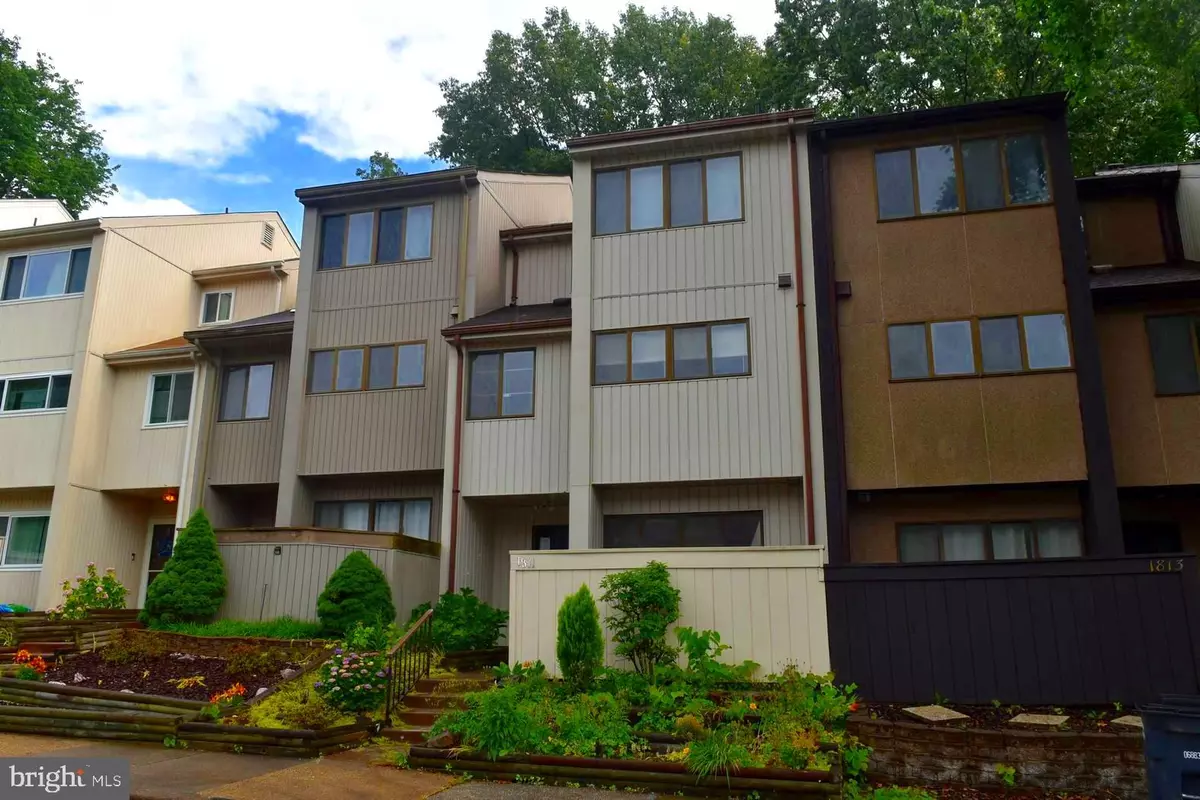$305,000
$305,000
For more information regarding the value of a property, please contact us for a free consultation.
1811 OLD POST TER Woodbridge, VA 22191
3 Beds
3 Baths
1,723 SqFt
Key Details
Sold Price $305,000
Property Type Townhouse
Sub Type Interior Row/Townhouse
Listing Status Sold
Purchase Type For Sale
Square Footage 1,723 sqft
Price per Sqft $177
Subdivision Rippon Landing
MLS Listing ID VAPW2001200
Sold Date 09/14/21
Style Colonial
Bedrooms 3
Full Baths 2
Half Baths 1
HOA Fees $110/mo
HOA Y/N Y
Abv Grd Liv Area 1,320
Originating Board BRIGHT
Year Built 1978
Annual Tax Amount $2,931
Tax Year 2020
Lot Size 1,503 Sqft
Acres 0.03
Property Description
Located is Rippon Landing which is a Virginia Certified Green Community by the Virginia Department of Forestry. This 3 level townhouse appear to have been updated in the past 6 -10 years so it just could be the place you are looking for. This home has 2 assigned parking spaces in front of the home. In front of the home is some tied flower areas as well as a mostly enclosed 10x11 patio. As you enter the home, your Tiled foyer (7x8) features a nice size coat closet and to the left is what could be considered a family room or potential bedroom depending on your needs. This room features a sliding door to the front patio as well a closet under the stairs plus access to your laundry area which has access to another storage area/closet (7x11). Next we go up to the Main Living Level where you step into what could be your formal dining area. This area also have access to the half bath. Towards the front of the home on this level is your kitchen with double sink as well as plenty of room for a table. There is also a pantry in addition to lots of cabinets. The rear of this level features the living room with shelving and access to the fenced rear yard (26x28) where you will also find a storage shed plus another patio. On the upper level of the home is the 3 large bedrooms. The Master has a full bath which has a walk in shower while the hall bath has a tub/shower comb. The landing of this area is also where you will find the pull down stairs to the attic. This is a house that should be considered for all buyers as this could be the house you are ready to call home. AGENTS: Be sure to read Agent Remarks and to Schedule All Showings Online.
Location
State VA
County Prince William
Zoning RPC
Rooms
Other Rooms Living Room, Dining Room, Bedroom 2, Bedroom 3, Kitchen, Family Room, Bedroom 1, Laundry, Bathroom 1, Bathroom 2, Half Bath
Basement Full, Windows, Walkout Level, Fully Finished, Front Entrance
Interior
Hot Water Electric
Heating Heat Pump(s)
Cooling Central A/C
Heat Source Electric
Exterior
Garage Spaces 2.0
Parking On Site 2
Water Access N
Roof Type Asbestos Shingle
Accessibility None
Total Parking Spaces 2
Garage N
Building
Story 3
Sewer Public Sewer
Water Public
Architectural Style Colonial
Level or Stories 3
Additional Building Above Grade, Below Grade
New Construction N
Schools
Elementary Schools Leesylvania
Middle Schools Rippon
High Schools Freedom
School District Prince William County Public Schools
Others
Senior Community No
Tax ID 8391-31-9596
Ownership Fee Simple
SqFt Source Assessor
Acceptable Financing Cash, Conventional, FHA
Listing Terms Cash, Conventional, FHA
Financing Cash,Conventional,FHA
Special Listing Condition REO (Real Estate Owned)
Read Less
Want to know what your home might be worth? Contact us for a FREE valuation!

Our team is ready to help you sell your home for the highest possible price ASAP

Bought with MUHAMMAD MUNEEB YOUNAS • United Real Estate Premier

GET MORE INFORMATION





