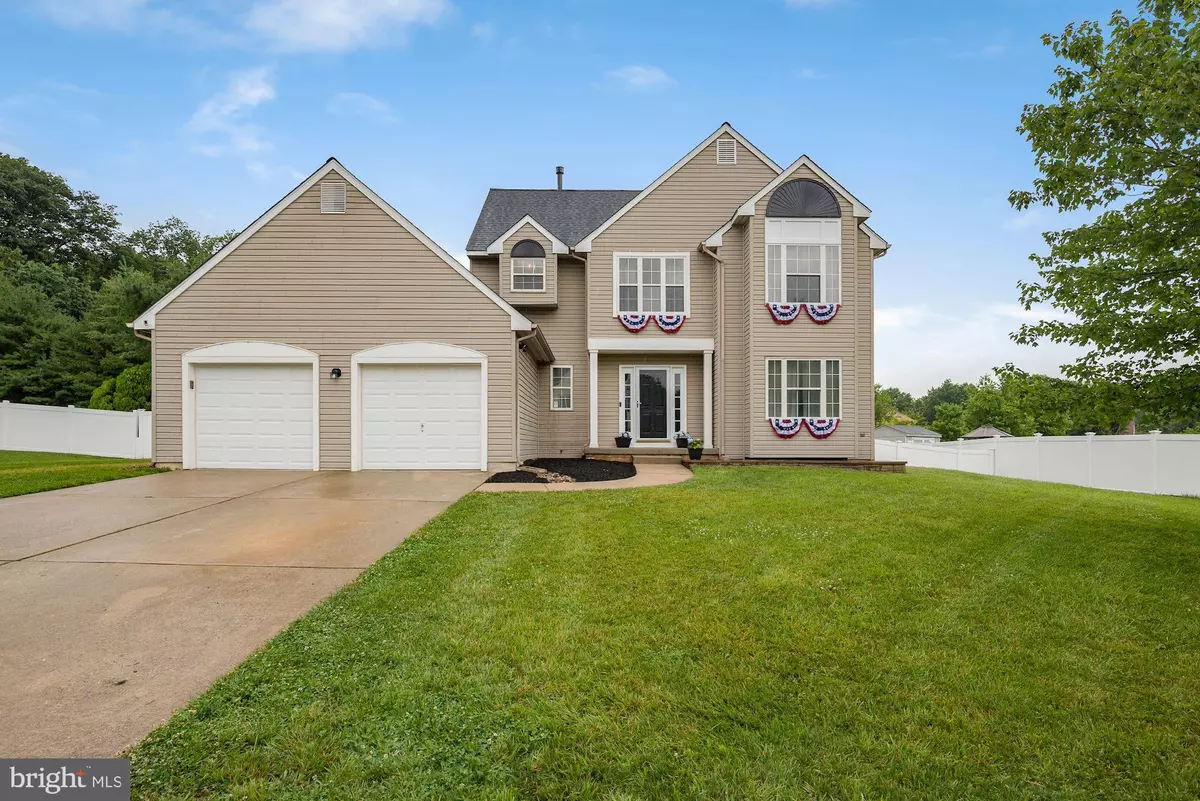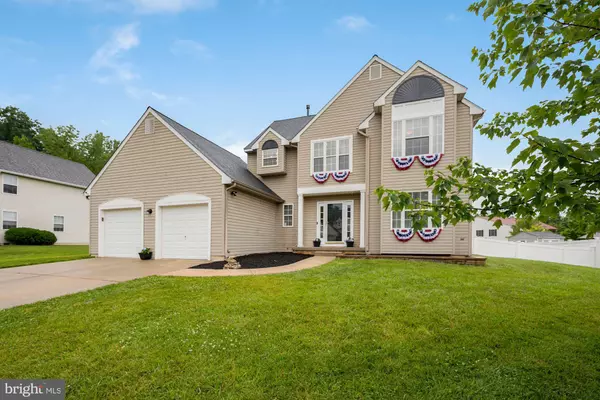$495,000
$425,000
16.5%For more information regarding the value of a property, please contact us for a free consultation.
47 HOLLYBROOK DR Sewell, NJ 08080
4 Beds
4 Baths
2,682 SqFt
Key Details
Sold Price $495,000
Property Type Single Family Home
Sub Type Detached
Listing Status Sold
Purchase Type For Sale
Square Footage 2,682 sqft
Price per Sqft $184
Subdivision Bellemeade
MLS Listing ID NJGL2000516
Sold Date 09/15/21
Style Colonial
Bedrooms 4
Full Baths 3
Half Baths 1
HOA Y/N N
Abv Grd Liv Area 2,682
Originating Board BRIGHT
Year Built 1992
Annual Tax Amount $8,712
Tax Year 2020
Lot Size 0.340 Acres
Acres 0.34
Lot Dimensions 0.00 x 0.00
Property Description
****** Best and final offers due by Monday 6/28 at noon! FULLY RENOVATED 4 bedroom 3 1/2 bath home in desirable Bellemeade development in Mantua Township. You DON'T want to miss out on this beautifully remodeled property. As you enter the front door you will find engineered Harwood floors throughout the foyer , kitchen and dining areas. The kitchen features updated granite counters, updated white shaker style cabinets, commercial stove, wifi enable refrigerator, built in microwave in island, under cabinet lights and much more! Off the kitchen is a coffee/wine bar also featuring under cabinet lights. Large family room , dining room, office/game room, half bath, possible in-laws quarters with full bath finish off the main level. The finished 20x24 back porch offers additional living space. Enjoy your morning coffee in this retreat like atmosphere! Upstairs offers the master bedroom with a beautiful master bathroom complete with a soaking tub, quartz counters, marble tile shower and separate water closet. There are an additional two bedrooms and full bath on this level. The backyard is fully fenced with underground sprinkler system. Ask about wifi/voice enabled features! Too many updates to write, you'll have to come see for yourself! Clearview Regional School District, Close to all bridges ( Commodore Barry , Walt Whitman , Ben Franklin)
Location
State NJ
County Gloucester
Area Mantua Twp (20810)
Zoning X
Rooms
Other Rooms Dining Room, Bedroom 2, Bedroom 3, Bedroom 4, Kitchen, Game Room, Family Room, Breakfast Room, Bedroom 1, In-Law/auPair/Suite, Mud Room
Main Level Bedrooms 1
Interior
Interior Features Attic/House Fan, Breakfast Area, Ceiling Fan(s), Combination Kitchen/Dining, Crown Moldings, Entry Level Bedroom, Recessed Lighting, Sprinkler System, Upgraded Countertops, Wood Floors
Hot Water Natural Gas
Heating Forced Air
Cooling Multi Units, Central A/C
Flooring Hardwood, Carpet, Ceramic Tile
Fireplaces Number 1
Fireplaces Type Wood
Equipment Built-In Microwave, Commercial Range, Dishwasher, Disposal, Dryer - Gas, ENERGY STAR Clothes Washer, Exhaust Fan, Oven/Range - Gas, Range Hood, Refrigerator
Fireplace Y
Appliance Built-In Microwave, Commercial Range, Dishwasher, Disposal, Dryer - Gas, ENERGY STAR Clothes Washer, Exhaust Fan, Oven/Range - Gas, Range Hood, Refrigerator
Heat Source Natural Gas
Laundry Upper Floor
Exterior
Exterior Feature Porch(es)
Garage Spaces 2.0
Fence Vinyl, Fully
Water Access N
Roof Type Architectural Shingle
Accessibility None
Porch Porch(es)
Total Parking Spaces 2
Garage N
Building
Story 2
Foundation Crawl Space
Sewer Public Sewer
Water Public
Architectural Style Colonial
Level or Stories 2
Additional Building Above Grade, Below Grade
New Construction N
Schools
Elementary Schools Centre City E.S.
Middle Schools Clearview Regional M.S.
High Schools Clearview Regional H.S.
School District Clearview Regional Schools
Others
Pets Allowed Y
Senior Community No
Tax ID 10-00158 01-00017
Ownership Fee Simple
SqFt Source Assessor
Security Features Security System
Acceptable Financing Cash, Conventional, VA, FHA
Horse Property N
Listing Terms Cash, Conventional, VA, FHA
Financing Cash,Conventional,VA,FHA
Special Listing Condition Standard
Pets Allowed No Pet Restrictions
Read Less
Want to know what your home might be worth? Contact us for a FREE valuation!

Our team is ready to help you sell your home for the highest possible price ASAP

Bought with Josephine Duckett • Weichert Realtors-Mullica Hill

GET MORE INFORMATION





