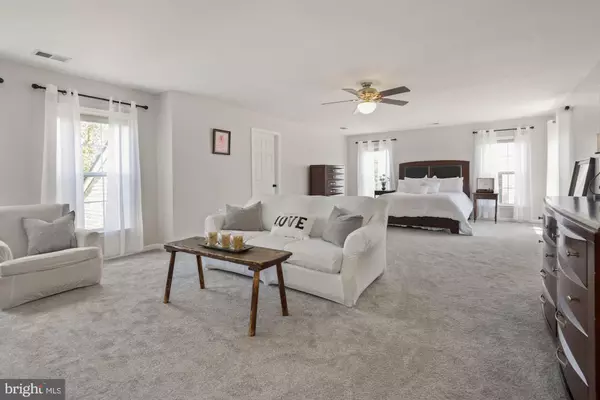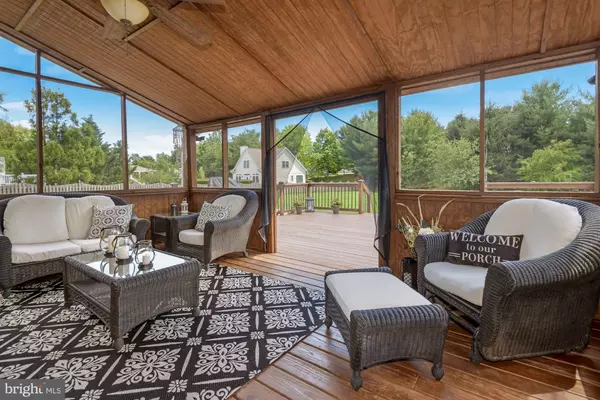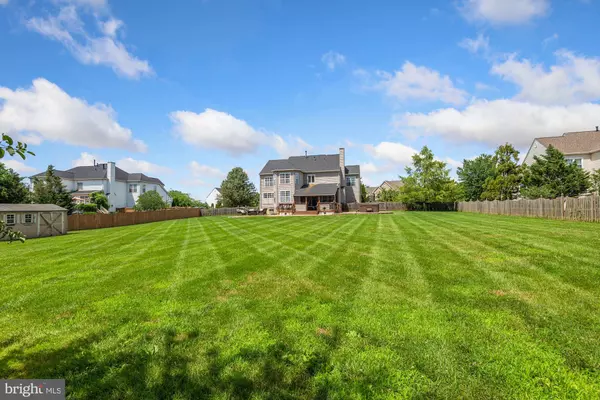$940,675
$885,000
6.3%For more information regarding the value of a property, please contact us for a free consultation.
44323 OLDETOWNE PL Ashburn, VA 20147
4 Beds
4 Baths
3,537 SqFt
Key Details
Sold Price $940,675
Property Type Single Family Home
Sub Type Detached
Listing Status Sold
Purchase Type For Sale
Square Footage 3,537 sqft
Price per Sqft $265
Subdivision Cameron Chase
MLS Listing ID VALO2001272
Sold Date 07/20/21
Style Colonial
Bedrooms 4
Full Baths 3
Half Baths 1
HOA Fees $86/qua
HOA Y/N Y
Abv Grd Liv Area 3,537
Originating Board BRIGHT
Year Built 1998
Annual Tax Amount $7,871
Tax Year 2021
Lot Size 0.930 Acres
Acres 0.93
Property Description
****OFFER DEADLINE SUNDAY JUNE 27TH, AT 6:00PM***Welcome to 44323 OLDETOWNE PL in Ashburn! This stunning 3 story colonial features a three car garage, a fully fenced in 0.9 acre lot, incredible outdoor entertaining & lounging, windows galore for an incredible natural light throughout, an owners suite to die for and a full bathroom attached to every bedroom.This homes layout is the perfect combination of modern & traditional. Your stunning foyer opens to your upstairs overlook, making a great entrance to your new home. On the main level youll find your office space, formal living room, and formal dining room. The Kitchen opens to your casual living space and breakfast nook that is wrapped with windows. Your kitchen features stainless steel appliances, a brand new cooktop, double wall oven, and Island. The additional staircase from the living space adds to the already fantastic layout of this home. Upstairs youll find your massive Owners Suite. If the room itself wasnt spacious enough already, you also have a private sitting room. Down the small corridor in your room youll find two walk-in closets, a linen closet, and your full bathroom. Your bathroom features a double vanity, huge upgraded shower, soaking tub and a water closet for privacy and practicality for your everyday living. The overlook that runs throughout the entire top level makes this already large home feel even more grand. There are 3 additional bedrooms upstairs. Two of them are connected by a Jack & Jill bathroom and the last one with its own full bathroom- a perfect set up for your guest room. Your outdoor living space is truly fantastic. Walking out of the main living space youll enter your freshly stained screened in patio aka your work from home paradise completed with electric and ceiling fan. The deck space continues outside with access from each side to your stone patio. The yard is almost a full acre, flat, usable, and is completely fenced in! The basement is a walkout, unfinished, with plumbing ready for a full bathroom. You really cant beat this one on location. It is 7 min drive to the new Ashburn Metro stop, 15 min drive to Dulles Airport, 5 min drive to 1757 Golf Club, 7 min drive to Dulles Town Center, 3 min Drive to Broad Run High School, Walking distance to Ashburn Ice House. Recent upgrades include, new carpet, fresh paint, newly stained patio and deck, lighting throughout.
Location
State VA
County Loudoun
Zoning 04
Rooms
Basement Full, Unfinished, Walkout Stairs, Rough Bath Plumb
Interior
Interior Features Breakfast Area, Ceiling Fan(s), Combination Kitchen/Living, Curved Staircase, Dining Area, Family Room Off Kitchen, Floor Plan - Open, Formal/Separate Dining Room, Kitchen - Eat-In, Kitchen - Island, Pantry, Recessed Lighting, Soaking Tub, Walk-in Closet(s), Window Treatments, Wood Floors
Hot Water Natural Gas
Heating Forced Air, Heat Pump(s)
Cooling Central A/C
Fireplaces Number 1
Fireplaces Type Fireplace - Glass Doors, Mantel(s), Gas/Propane
Equipment Cooktop, Dishwasher, Disposal, Dryer - Front Loading, Energy Efficient Appliances, ENERGY STAR Dishwasher, Oven - Double, Oven - Wall, Oven/Range - Gas, Refrigerator, Stainless Steel Appliances, Washer - Front Loading
Furnishings No
Fireplace Y
Appliance Cooktop, Dishwasher, Disposal, Dryer - Front Loading, Energy Efficient Appliances, ENERGY STAR Dishwasher, Oven - Double, Oven - Wall, Oven/Range - Gas, Refrigerator, Stainless Steel Appliances, Washer - Front Loading
Heat Source Natural Gas
Laundry Main Floor
Exterior
Parking Features Additional Storage Area, Garage - Side Entry, Garage Door Opener, Inside Access
Garage Spaces 9.0
Fence Wood
Water Access N
Accessibility Level Entry - Main
Attached Garage 3
Total Parking Spaces 9
Garage Y
Building
Story 3
Sewer Public Septic
Water Public
Architectural Style Colonial
Level or Stories 3
Additional Building Above Grade, Below Grade
New Construction N
Schools
School District Loudoun County Public Schools
Others
Senior Community No
Tax ID 060161272000
Ownership Fee Simple
SqFt Source Assessor
Special Listing Condition Standard
Read Less
Want to know what your home might be worth? Contact us for a FREE valuation!

Our team is ready to help you sell your home for the highest possible price ASAP

Bought with Charlotte F Rouse • Coldwell Banker Elite

GET MORE INFORMATION





