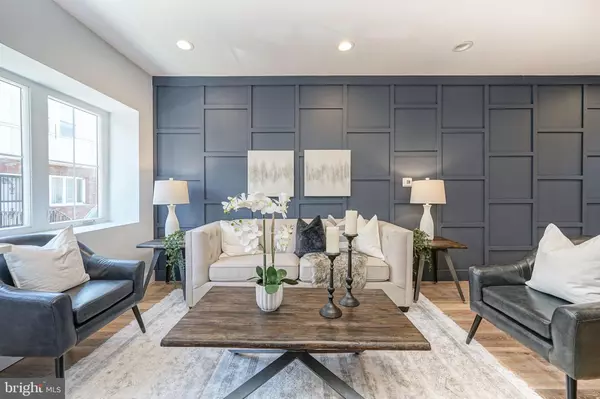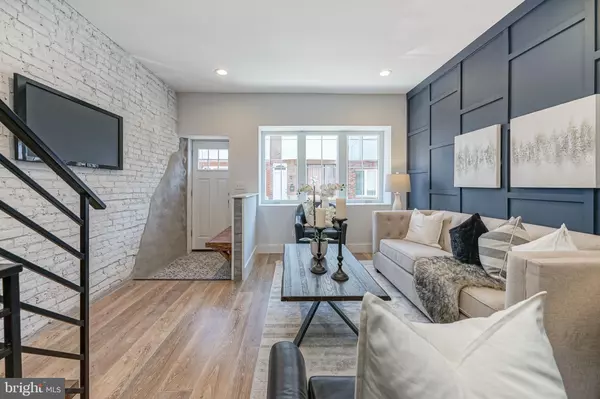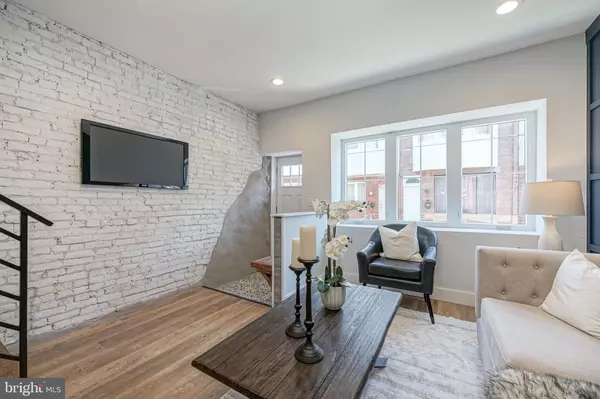$280,000
$295,000
5.1%For more information regarding the value of a property, please contact us for a free consultation.
2026 S OPAL ST Philadelphia, PA 19145
2 Beds
2 Baths
948 SqFt
Key Details
Sold Price $280,000
Property Type Townhouse
Sub Type Interior Row/Townhouse
Listing Status Sold
Purchase Type For Sale
Square Footage 948 sqft
Price per Sqft $295
Subdivision West Passyunk
MLS Listing ID PAPH867580
Sold Date 03/13/20
Style Traditional
Bedrooms 2
Full Baths 2
HOA Y/N N
Abv Grd Liv Area 948
Originating Board BRIGHT
Year Built 1920
Annual Tax Amount $1,214
Tax Year 2020
Lot Size 644 Sqft
Acres 0.01
Lot Dimensions 14.00 x 46.00
Property Description
Pleased to present this masterfully crafted West Passyunk rowhome, 2026 Opal St! This 1006 sq ft gem was recently taken down to the joists and meticulously renovated with a keen eyed, modern home buyer in mind. As close to new construction as you can get, without being actual new construction! Build quality is evident from the outset, boasting a strong grey brick and vinyl exterior and walkup stairs with handrail. Once inside you and your guests will be greeted with a beautifully tiled entryway and hand crafted bench-perfect for changing weather worn footwear! Creativity shines in the main living area with exposed, white washed brick and design driven concrete inlay along with a decorative architectural accent on the opposing wall. A clean and bright kitchen offering Quartz countertops, soft-close white cabinetry, Samsung appliance package and brass hardware throughout. Off the kitchen you'll find access to a fenced in outdoor retreat. Head to the upper level via the custom floating staircases to find 2 very nice size bedrooms, with ample closet space in both. The master suite offers a bumped out nook, 10ft high ceilings and luxury bathroom. On lowest level- finished basement perfect for entertaining or game day and movie nights!
Location
State PA
County Philadelphia
Area 19145 (19145)
Zoning RM1
Rooms
Other Rooms Bedroom 2, Kitchen, Family Room, Basement, Bedroom 1, Bathroom 1, Bathroom 2
Basement Other
Interior
Heating Forced Air
Cooling Central A/C
Heat Source Natural Gas
Exterior
Water Access N
Accessibility 32\"+ wide Doors
Garage N
Building
Story 2
Sewer Public Sewer
Water Public
Architectural Style Traditional
Level or Stories 2
Additional Building Above Grade, Below Grade
New Construction N
Schools
School District The School District Of Philadelphia
Others
Senior Community No
Tax ID 481310800
Ownership Fee Simple
SqFt Source Assessor
Special Listing Condition Standard
Read Less
Want to know what your home might be worth? Contact us for a FREE valuation!

Our team is ready to help you sell your home for the highest possible price ASAP

Bought with Robin R. Gordon • BHHS Fox & Roach-Haverford

GET MORE INFORMATION





