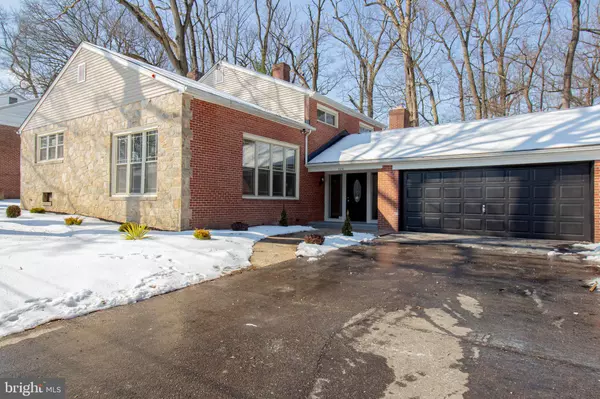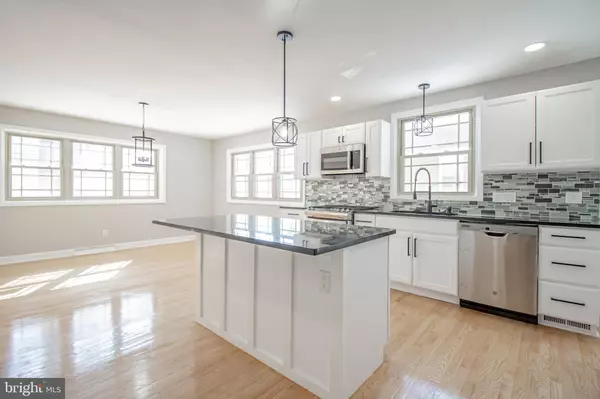$515,000
$529,000
2.6%For more information regarding the value of a property, please contact us for a free consultation.
524 RUXTON DR Wilmington, DE 19809
5 Beds
3 Baths
3,570 SqFt
Key Details
Sold Price $515,000
Property Type Single Family Home
Sub Type Detached
Listing Status Sold
Purchase Type For Sale
Square Footage 3,570 sqft
Price per Sqft $144
Subdivision Georgian Terrace
MLS Listing ID DENC521236
Sold Date 04/23/21
Style Other
Bedrooms 5
Full Baths 3
HOA Y/N N
Abv Grd Liv Area 2,950
Originating Board BRIGHT
Year Built 1956
Annual Tax Amount $3,651
Tax Year 2020
Lot Size 10,890 Sqft
Acres 0.25
Lot Dimensions 88.40 x 121.50
Property Description
Quality described this exceptionally remodeled 5 bedroom, 3 full bathroom home located in the popular Georgian Terrace neighborhood in North Wilmington. Location is everything, and this one on a kind home is conveniently located close to Route 202, I-95, Amtrak & Septa train stations, popular parks, hiking & biking trails, dining, shopping and more! You will immediately be greeted by the curb appeal of this stately brick and stone home with professional landscaping that sits on a spacious wooded lot. Start your tour inside where you will be met by your open concept living room area with an abundance of natural light and extra tall ceilings. This space flows beautifully into the open concept kitchen and dining room that would be perfect for holiday parties. The gorgeous brand NEW kitchen boasts stunning granite countertops, a gigantic eat-in island, continued hardwood flooring, quality cabinets, and a brand new stainless refrigerator, stove, microwave and dishwasher. Enjoy having the option of 3 living rooms, two with wood burning fireplace centerpieces and one with vaulted ceilings and extra tall windows. All 5 bedrooms offer plenty of closet space. This home provides you the luxury of choosing first-floor living, with a master bedroom option on both the first floor and the second floor making this multi-generational living at its finest. All 3 full bathrooms were completely renovated and feature modern flooring, contemporary vanities and custom tiled shower surrounds. The basement has been refinished as well with modern flooring and fresh paint. Outside, is your secluded backyard perfect for relaxing or entertaining. Move right in feeling at ease with all of the major components of the home being recently updated. If you are looking for a spacious home with an abundance of living space, storage and the ability to entertain for any occasion, this is the home for you!
Location
State DE
County New Castle
Area Brandywine (30901)
Zoning NC10
Rooms
Basement Partial, Partially Finished
Main Level Bedrooms 3
Interior
Hot Water Electric
Heating Other
Cooling Central A/C
Fireplaces Number 1
Heat Source Other
Exterior
Water Access N
Accessibility Other
Garage N
Building
Story 1
Sewer Public Sewer
Water Public
Architectural Style Other
Level or Stories 1
Additional Building Above Grade, Below Grade
New Construction N
Schools
School District Brandywine
Others
Senior Community No
Tax ID 06-131.00-034
Ownership Fee Simple
SqFt Source Assessor
Special Listing Condition Standard
Read Less
Want to know what your home might be worth? Contact us for a FREE valuation!

Our team is ready to help you sell your home for the highest possible price ASAP

Bought with Jeffrey B Kralovec • BHHS Fox & Roach-Concord
GET MORE INFORMATION





