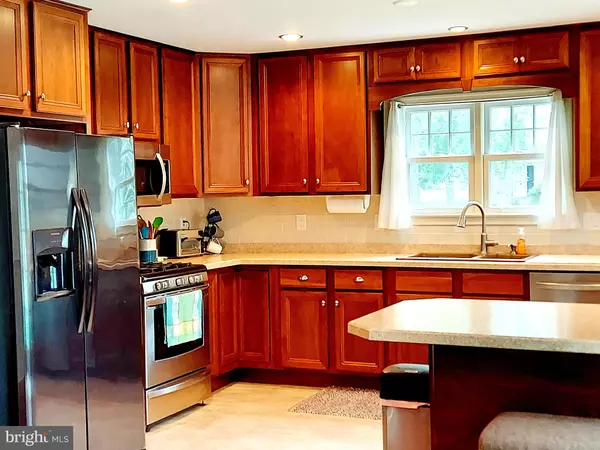$429,900
$429,900
For more information regarding the value of a property, please contact us for a free consultation.
30428 HOLLY RUN Milton, DE 19968
4 Beds
3 Baths
2,692 SqFt
Key Details
Sold Price $429,900
Property Type Single Family Home
Sub Type Detached
Listing Status Sold
Purchase Type For Sale
Square Footage 2,692 sqft
Price per Sqft $159
Subdivision Overbrook Shores
MLS Listing ID DESU170496
Sold Date 12/04/20
Style Cape Cod
Bedrooms 4
Full Baths 2
Half Baths 1
HOA Fees $7/ann
HOA Y/N Y
Abv Grd Liv Area 2,692
Originating Board BRIGHT
Year Built 1993
Annual Tax Amount $1,275
Tax Year 2020
Lot Size 10,454 Sqft
Acres 0.24
Lot Dimensions 85.00 x 125.00
Property Description
Gorgeous stone front home steps from Red Mill Pond in Overbrook Shores! Step out your front door and walk a few steps to the water to drink your morning coffee in the gazebo or put in your kayak and enjoy Red Mill Pond! Red Mill Pond is 120 acres of tranquil paradise for homeowners who value all that nature can provide. Walk back to your home and notice your covered porch with a mahogany ceiling, or walk around to your flagstone patio and sun filled slate floored Florida Room. Newer roof, siding, custom cedar shutters and all new gutters made this home shine! The interior is just as breathtaking with a stacked stone fireplace and Brazilian cherry hardwood floors. Motorized Velux skylights with built in shades and rain sensors and an exquisite leaded glass window just add the this sunny interior! The kitchen is roomy with 42" cherry cabinets, stainless steel appliances, and even a bar area! 36" doors throughout the first floor , with upgraded baths with walk in Corian Showers take care of any worries about future access, While the first floor also includes a dinning room/study, master suite, guest bedroom and a first floor laundry and an additional half bath. A loft area overlooking the living room, two additional guest rooms, a full bath and another bonus room are featured on the 2nd floor. The home has an oversized two car garage with plenty of storage, and a 12 x 20 shed/workshop (with electric and attic storage) New HVAC in the Spring of 2020. Just a short drive to all the beaches with the amazingly low HOA fee of only $85 per year. Perfect!
Location
State DE
County Sussex
Area Broadkill Hundred (31003)
Zoning AR-2
Rooms
Other Rooms Library
Basement Partial
Main Level Bedrooms 1
Interior
Interior Features Attic, Chair Railings, Combination Dining/Living, Combination Kitchen/Dining, Crown Moldings, Dining Area, Entry Level Bedroom, Family Room Off Kitchen, Floor Plan - Open, Recessed Lighting, Skylight(s), Stain/Lead Glass, Stall Shower, Tub Shower, Walk-in Closet(s), Window Treatments, Wood Floors, Store/Office
Hot Water Electric
Heating Forced Air
Cooling Central A/C
Equipment Built-In Microwave, Dishwasher, Dryer - Electric, Oven/Range - Gas, Refrigerator, Stainless Steel Appliances, Washer, Water Heater
Fireplace Y
Window Features Double Hung,Energy Efficient,Screens,Skylights
Appliance Built-In Microwave, Dishwasher, Dryer - Electric, Oven/Range - Gas, Refrigerator, Stainless Steel Appliances, Washer, Water Heater
Heat Source Propane - Owned
Laundry Main Floor
Exterior
Exterior Feature Enclosed, Porch(es), Patio(s)
Parking Features Additional Storage Area, Garage - Side Entry, Oversized
Garage Spaces 6.0
Utilities Available Cable TV, Propane
Amenities Available Boat Ramp, Picnic Area, Common Grounds, Water/Lake Privileges
Water Access N
View Pond
Roof Type Architectural Shingle
Accessibility >84\" Garage Door, 36\"+ wide Halls, Roll-in Shower
Porch Enclosed, Porch(es), Patio(s)
Attached Garage 2
Total Parking Spaces 6
Garage Y
Building
Story 2
Sewer Public Sewer
Water Well
Architectural Style Cape Cod
Level or Stories 2
Additional Building Above Grade, Below Grade
New Construction N
Schools
School District Cape Henlopen
Others
HOA Fee Include Common Area Maintenance,Pier/Dock Maintenance,Snow Removal
Senior Community No
Tax ID 235-22.00-314.00
Ownership Fee Simple
SqFt Source Assessor
Security Features Smoke Detector
Acceptable Financing Cash, Conventional
Listing Terms Cash, Conventional
Financing Cash,Conventional
Special Listing Condition Standard
Read Less
Want to know what your home might be worth? Contact us for a FREE valuation!

Our team is ready to help you sell your home for the highest possible price ASAP

Bought with DONNA WHITESIDE • Berkshire Hathaway HomeServices PenFed Realty

GET MORE INFORMATION



