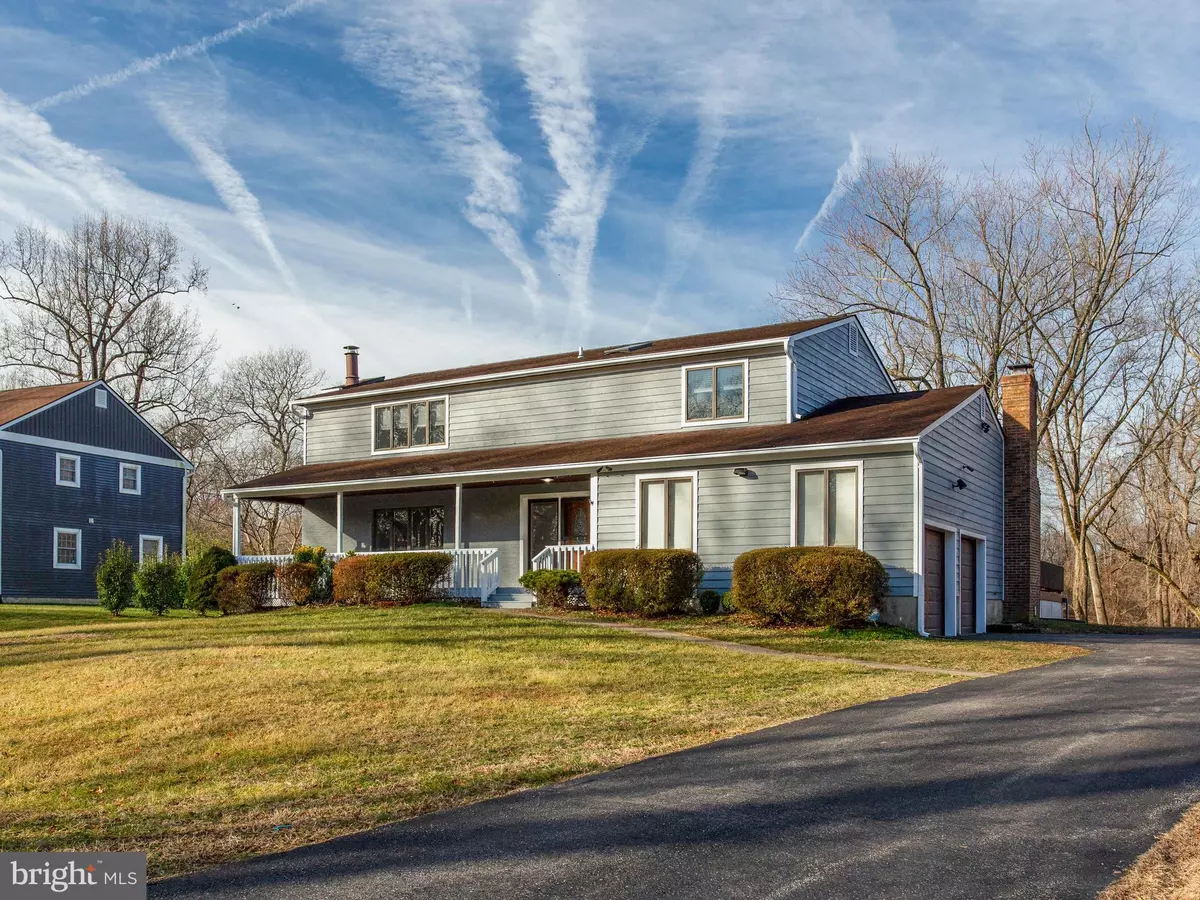$600,000
$599,900
For more information regarding the value of a property, please contact us for a free consultation.
630 SEAN DR Annapolis, MD 21401
4 Beds
3 Baths
3,598 SqFt
Key Details
Sold Price $600,000
Property Type Single Family Home
Sub Type Detached
Listing Status Sold
Purchase Type For Sale
Square Footage 3,598 sqft
Price per Sqft $166
Subdivision Woodlore
MLS Listing ID MDAA424470
Sold Date 03/06/20
Style Contemporary
Bedrooms 4
Full Baths 2
Half Baths 1
HOA Fees $2/ann
HOA Y/N Y
Abv Grd Liv Area 2,940
Originating Board BRIGHT
Year Built 1986
Annual Tax Amount $6,455
Tax Year 2019
Lot Size 0.626 Acres
Acres 0.63
Property Description
Fabulous single family home in Woodlore, a peaceful neighborhood tucked off General's Highway with convenient access to shopping and restaurants, just minutes from Route 50 and Route 97, and only 10 minutes from downtown Annapolis and the US Naval Academy. Filled with natural light, this 4 bedroom 2.5 bath home has a thoughtful layout, custom kitchen and baths, open floor plan, hardwood floors, and features two fireplaces on the main level; a gas burning fireplace in the living room and a wood burning fireplace in the family room. Two decks off the back offer access to the spacious backyard, and the screened porch extends the living space. The large master suite features two walk-in closets. The basement is partially finished, with tons of storage. The home is set back off the street on a large, scenic 2/3 acre flat lot, with an attached two-car garage and a covered front porch. Many upgrades have been recently made to the home, including fresh paint in the interior and exterior, luxury vinyl plank flooring in all 4 bedrooms and hall as well as all new doors and oil rubbed bronze hardware, new lighting throughout, and new luxury vinyl plank flooring in the basement bonus room. This home is a true gem.
Location
State MD
County Anne Arundel
Zoning R1
Rooms
Other Rooms Living Room, Dining Room, Primary Bedroom, Bedroom 2, Bedroom 3, Bedroom 4, Kitchen, Family Room, Foyer, Breakfast Room, Storage Room, Bathroom 1, Bonus Room
Basement Partially Finished, Interior Access, Outside Entrance, Rear Entrance, Shelving, Space For Rooms, Windows, Heated, Sump Pump
Interior
Interior Features Combination Dining/Living, Combination Kitchen/Dining, Ceiling Fan(s), Dining Area, Family Room Off Kitchen, Floor Plan - Open, Formal/Separate Dining Room, Kitchen - Gourmet, Kitchen - Table Space, Pantry, Primary Bath(s), Skylight(s), Tub Shower, Walk-in Closet(s), Water Treat System, Window Treatments, Wood Floors
Heating Heat Pump(s)
Cooling Central A/C
Fireplaces Number 2
Fireplaces Type Fireplace - Glass Doors, Wood, Gas/Propane
Equipment Built-In Microwave, Dishwasher, Oven - Double, Stainless Steel Appliances, Washer/Dryer Stacked, Water Conditioner - Owned
Fireplace Y
Appliance Built-In Microwave, Dishwasher, Oven - Double, Stainless Steel Appliances, Washer/Dryer Stacked, Water Conditioner - Owned
Heat Source Electric
Exterior
Exterior Feature Porch(es), Brick, Deck(s), Screened
Parking Features Garage - Side Entry, Garage Door Opener, Additional Storage Area, Inside Access
Garage Spaces 2.0
Water Access N
View Trees/Woods
Accessibility None
Porch Porch(es), Brick, Deck(s), Screened
Attached Garage 2
Total Parking Spaces 2
Garage Y
Building
Lot Description Backs to Trees, Front Yard, Level, No Thru Street, Private, Trees/Wooded
Story 3+
Sewer Community Septic Tank, Private Septic Tank
Water Well
Architectural Style Contemporary
Level or Stories 3+
Additional Building Above Grade, Below Grade
New Construction N
Schools
Elementary Schools Rolling Knolls
Middle Schools Bates
High Schools Annapolis
School District Anne Arundel County Public Schools
Others
Pets Allowed Y
Senior Community No
Tax ID 020297090031022
Ownership Fee Simple
SqFt Source Assessor
Special Listing Condition Standard
Pets Allowed No Pet Restrictions
Read Less
Want to know what your home might be worth? Contact us for a FREE valuation!

Our team is ready to help you sell your home for the highest possible price ASAP

Bought with Alison M Buckler • Anne Arundel Properties, Inc.

GET MORE INFORMATION





