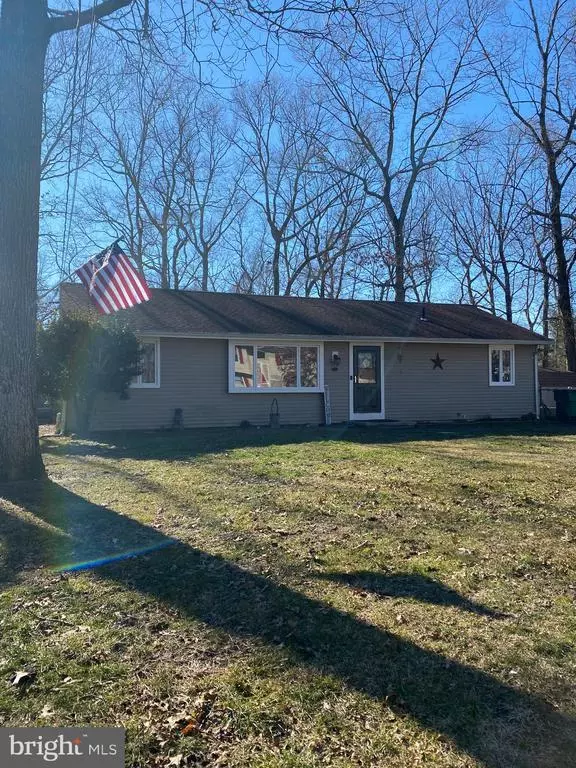$220,000
$220,000
For more information regarding the value of a property, please contact us for a free consultation.
256 SAINT JOSEPH ST Galloway, NJ 08205
3 Beds
2 Baths
1,200 SqFt
Key Details
Sold Price $220,000
Property Type Single Family Home
Sub Type Detached
Listing Status Sold
Purchase Type For Sale
Square Footage 1,200 sqft
Price per Sqft $183
Subdivision Pomona Oaks
MLS Listing ID NJAC116498
Sold Date 04/30/21
Style Ranch/Rambler
Bedrooms 3
Full Baths 1
Half Baths 1
HOA Y/N N
Abv Grd Liv Area 1,200
Originating Board BRIGHT
Year Built 1971
Annual Tax Amount $4,165
Tax Year 2020
Lot Size 0.320 Acres
Acres 0.32
Lot Dimensions 117x119
Property Description
Move into Condition Roof - Windows - Siding 10 years young. Excellent for pets and children with chain link fencing all around. Recently installed sink disposal. Rear custom build deck. Exterior Motion lights. Close to Parkway, churches, shopping. One Brown shed included. Seller subject to finding suitable housing.
Location
State NJ
County Atlantic
Area Galloway Twp (20111)
Zoning RES
Rooms
Main Level Bedrooms 3
Interior
Interior Features Ceiling Fan(s), Family Room Off Kitchen, Kitchen - Eat-In, Recessed Lighting
Hot Water Natural Gas
Heating Forced Air
Cooling Central A/C, Ceiling Fan(s)
Flooring Laminated, Vinyl
Furnishings No
Fireplace N
Window Features Screens,Insulated,Storm
Heat Source Natural Gas
Laundry Main Floor
Exterior
Exterior Feature Deck(s)
Garage Spaces 5.0
Utilities Available Natural Gas Available, Cable TV, Phone
Water Access N
Roof Type Asbestos Shingle
Accessibility None
Porch Deck(s)
Total Parking Spaces 5
Garage N
Building
Lot Description Corner
Story 1
Sewer Public Septic
Water Public
Architectural Style Ranch/Rambler
Level or Stories 1
Additional Building Above Grade
Structure Type Dry Wall
New Construction N
Schools
High Schools Absegami H.S.
School District Greater Egg Harbor Region Schools
Others
Pets Allowed Y
Senior Community No
Tax ID 11-00560-00012
Ownership Fee Simple
SqFt Source Estimated
Acceptable Financing Cash, Conventional, FHA, VA
Horse Property N
Listing Terms Cash, Conventional, FHA, VA
Financing Cash,Conventional,FHA,VA
Special Listing Condition Standard
Pets Allowed No Pet Restrictions
Read Less
Want to know what your home might be worth? Contact us for a FREE valuation!

Our team is ready to help you sell your home for the highest possible price ASAP

Bought with Catherine E Colfver • Balsley-Losco Realtors
GET MORE INFORMATION





