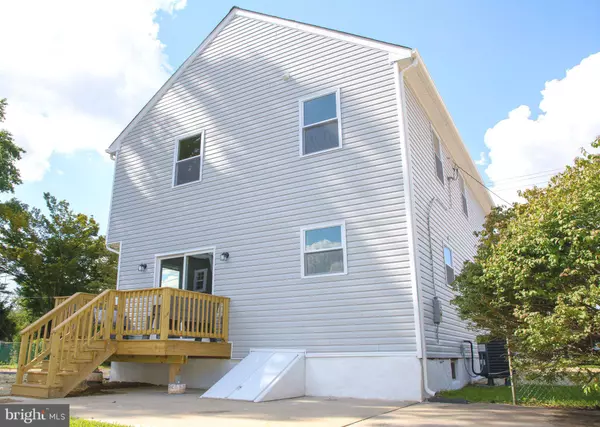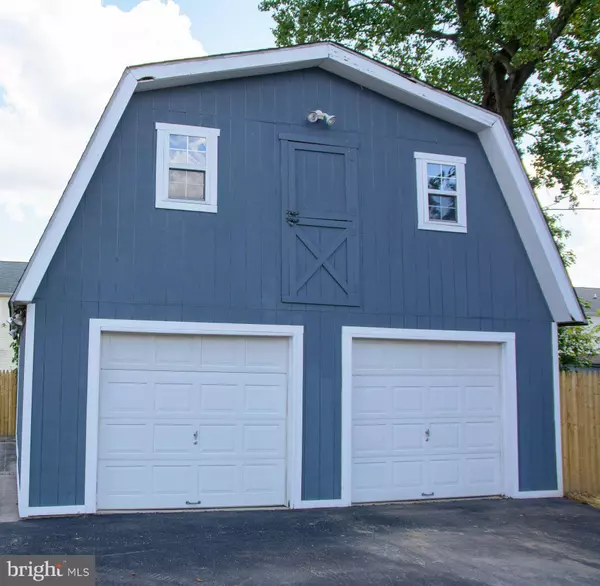$375,000
$375,000
For more information regarding the value of a property, please contact us for a free consultation.
2348 PROSPECT AVE Croydon, PA 19021
4 Beds
3 Baths
2,100 SqFt
Key Details
Sold Price $375,000
Property Type Single Family Home
Sub Type Detached
Listing Status Sold
Purchase Type For Sale
Square Footage 2,100 sqft
Price per Sqft $178
Subdivision Maple Shade
MLS Listing ID PABU504704
Sold Date 11/23/20
Style Cape Cod
Bedrooms 4
Full Baths 2
Half Baths 1
HOA Y/N N
Abv Grd Liv Area 2,100
Originating Board BRIGHT
Year Built 1938
Annual Tax Amount $5,575
Tax Year 2020
Lot Size 10,875 Sqft
Acres 0.25
Lot Dimensions 75.00 x 145.00
Property Description
Don't miss out on this beautiful like new construction home in the Maple Shade neighborhood of Bristol Township! This home has approximately 2000 sq feet of living space on an over sized lot with 4 bedrooms, 2 and a half bathrooms, a full, unfinished walk out basement waiting for the new owners touch and an enormous two story detached garage with approximately 800 sq feet of storage space above! The main living space is an open floor plan with beautiful laminate hardwoods throughout. There is a half bath and closet as you enter and an extra bonus/flex room which can be used as an office, craft room or play room. There is a large living room that opens up to the gorgeous kitchen with white shaker style cabinets, stainless steel appliances, glass tile back splash and granite counter tops. There is a bar top with pendant lights above in the kitchen perfect for entertaining as well as the large dining area that is perfect for family gatherings. The two story staircase leads up to the second floor which has 4 large bedrooms, 2 full baths and an upper level laundry room which makes life easier on laundry day! The master bedroom has a large walk in closet and en suite bathroom with white shaker style cabinets with glass knobs and double sinks, granite counter tops and large tiled shower. The hall bath has a tiled tub, double sinks with a solid stone surface and beautiful porcelain floors. There are three additional large bedrooms all with nice sized closets that complete the second floor. In addition to the entire house being remodeled there are two brand new decks built off the front and back of the house, the sewer line has been replaced, a brand new extra large driveway installed which leads to the BONUS of this property... the two story detached two car garage complete with over 800 sq feet of space above the garage. The possibilities are endless for this extra garage space! Perfect for a small business owner, possible in law suite or small apartment. Don't miss out on this beauty!
Location
State PA
County Bucks
Area Bristol Twp (10105)
Zoning R2
Rooms
Other Rooms Living Room, Dining Room, Kitchen, Laundry, Bonus Room
Basement Full
Interior
Interior Features Carpet, Dining Area, Floor Plan - Open, Kitchen - Gourmet, Primary Bath(s), Recessed Lighting, Upgraded Countertops, Walk-in Closet(s)
Hot Water Electric
Heating Heat Pump(s)
Cooling Central A/C
Flooring Laminated, Tile/Brick
Equipment Stainless Steel Appliances
Fireplace N
Appliance Stainless Steel Appliances
Heat Source Electric
Laundry Upper Floor
Exterior
Exterior Feature Deck(s)
Parking Features Additional Storage Area, Oversized, Garage - Front Entry
Garage Spaces 8.0
Water Access N
Roof Type Shingle
Accessibility None
Porch Deck(s)
Total Parking Spaces 8
Garage Y
Building
Story 3
Sewer Public Sewer
Water Public
Architectural Style Cape Cod
Level or Stories 3
Additional Building Above Grade, Below Grade
Structure Type Dry Wall
New Construction Y
Schools
High Schools Truman Senior
School District Bristol Township
Others
Senior Community No
Tax ID 05-026-034
Ownership Fee Simple
SqFt Source Assessor
Acceptable Financing Cash, Conventional, FHA
Listing Terms Cash, Conventional, FHA
Financing Cash,Conventional,FHA
Special Listing Condition Standard
Read Less
Want to know what your home might be worth? Contact us for a FREE valuation!

Our team is ready to help you sell your home for the highest possible price ASAP

Bought with Kathleen Mizia • RE/MAX One Realty

GET MORE INFORMATION





