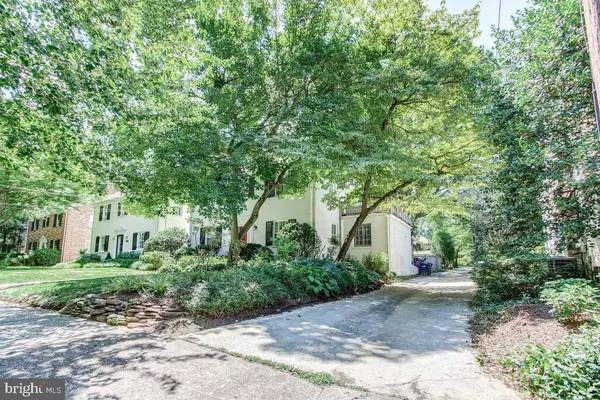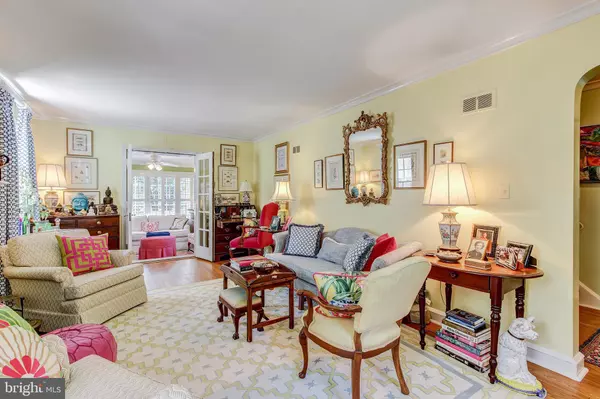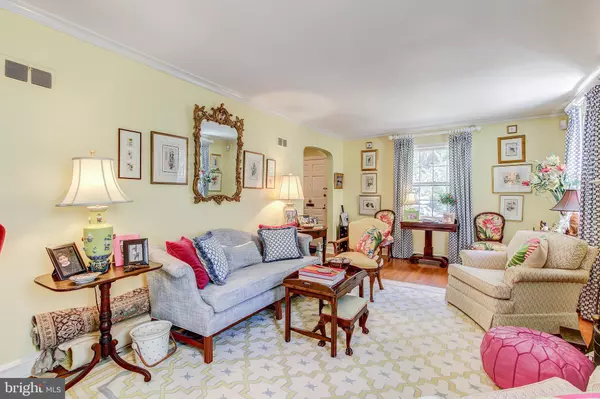$1,237,500
$1,325,000
6.6%For more information regarding the value of a property, please contact us for a free consultation.
4636 BRANDYWINE ST NW Washington, DC 20016
4 Beds
3 Baths
1,488 SqFt
Key Details
Sold Price $1,237,500
Property Type Single Family Home
Sub Type Detached
Listing Status Sold
Purchase Type For Sale
Square Footage 1,488 sqft
Price per Sqft $831
Subdivision American University Park
MLS Listing ID DCDC479110
Sold Date 10/01/20
Style Colonial
Bedrooms 4
Full Baths 2
Half Baths 1
HOA Y/N N
Abv Grd Liv Area 1,488
Originating Board BRIGHT
Year Built 1942
Annual Tax Amount $7,818
Tax Year 2019
Lot Size 5,751 Sqft
Acres 0.13
Property Description
Elegant 4-level colonial on beautiful, quiet, tree-lined street in the heart of American University Park! UPPER LEVEL II: Attic retreat, Bedroom #4 with huge, walk-in closet. UPPER LEVEL I: Master Bedroom with en suite Master Bath and private deck with gorgeous views of sunsets, backyard, and trees. Bedrooms #2 and #3 and Hall Bath (full bath #2). MAIN LEVEL: gracious entrance foyer with coat closet, well proportioned living room with wood-burning fireplace, and French doors to bright, cheery den overlooking backyard. Den has sliding glass doors to expansive deck for relaxing and dining al fresco! Entrance foyer has through-hallway to back foyer with desk space, another closet, stairs to basement, half bath, another set of glass doors to deck, and entrance to kitchen. Large formal dining room also has door to the lovely updated kitchen with comfortable table space. LOWER LEVEL: Double closets at foot of stairs, bonus room/home office, unfinished utility and storage room, door to mud room with ground level door to backyard, laundry room, and quarter bath. Parking pad on side, off of alley, and ample street parking. Fully fenced back yard. Attractive, sunlit, well maintained, and much loved home just blocks to Tenley Metro, Library, Janney Elementary, restaurants and shops along Wisconsin Ave. Indoor pool at Wilson High School. Outdoor pool planned at Hearst. A few blocks from the home in the other direction are more shops and restaurants at Spring Valley Shopping Center. Easy access to Friendship Heights for even more restaurants and some of the best shopping to be had. Great recreation opportunities: blocks to Fort Bayard Park, playing field, trees, and tot lot; the renowned Friendship "Turtle" Park with tennis, basketball, playing fields, sprinkler, tot lot, and community center; and Westmoreland Hills Park, with tennis, play area, and access to The Crescent Trail!
Location
State DC
County Washington
Zoning R1
Rooms
Other Rooms Living Room, Dining Room, Primary Bedroom, Bedroom 2, Bedroom 3, Bedroom 4, Kitchen, Den, Foyer, Mud Room, Other, Bathroom 2, Bonus Room, Primary Bathroom
Basement Walkout Level, Rear Entrance, Outside Entrance, Improved, Partially Finished, Other
Interior
Interior Features Kitchen - Table Space, Wood Floors
Hot Water Natural Gas
Heating Forced Air
Cooling Central A/C
Fireplaces Number 1
Heat Source Natural Gas
Exterior
Water Access N
Accessibility None
Garage N
Building
Lot Description Backs to Trees, Level
Story 4
Sewer Public Sewer
Water Public
Architectural Style Colonial
Level or Stories 4
Additional Building Above Grade, Below Grade
New Construction N
Schools
Elementary Schools Janney
Middle Schools Deal Junior High School
High Schools Jackson-Reed
School District District Of Columbia Public Schools
Others
Senior Community No
Tax ID 1548//0018
Ownership Fee Simple
SqFt Source Assessor
Special Listing Condition Standard
Read Less
Want to know what your home might be worth? Contact us for a FREE valuation!

Our team is ready to help you sell your home for the highest possible price ASAP

Bought with Susan P Jaquet • Long & Foster Real Estate, Inc.
GET MORE INFORMATION





