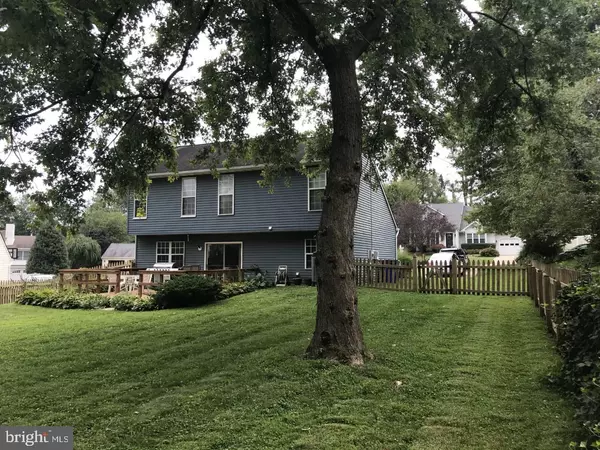$299,900
$289,900
3.4%For more information regarding the value of a property, please contact us for a free consultation.
219 HITCHING POST DR Bel Air, MD 21014
3 Beds
2 Baths
1,536 SqFt
Key Details
Sold Price $299,900
Property Type Single Family Home
Sub Type Detached
Listing Status Sold
Purchase Type For Sale
Square Footage 1,536 sqft
Price per Sqft $195
Subdivision Harford Woods
MLS Listing ID MDHR250304
Sold Date 10/02/20
Style Colonial
Bedrooms 3
Full Baths 1
Half Baths 1
HOA Y/N N
Abv Grd Liv Area 1,536
Originating Board BRIGHT
Year Built 1985
Annual Tax Amount $2,763
Tax Year 2019
Lot Size 10,585 Sqft
Acres 0.24
Property Description
Charming 3 bed, 1 1/2 bath colonial within walking distance to town. Freshly painted with new carpet throughout the upper level and brand new SS appliances recently installed in the kitchen. Upon entering the home, a beautiful vaulted ceiling living room is to your left with a formal dining room on your right. Entering the kitchen, you step down into your family room with a brick hearth, wood burning fireplace for those cozy fall nights. Right off of the family room is your 16X18 wood deck that flows into a fully landscaped, level backyard with storage shed. Heading to the upper level, a skylight at the top of the stairs bathes the home in light. 3 bedrooms with a full bath finish off this gem. Convenient to all of the amenities that BelAir has to offer; this property won't last long!
Location
State MD
County Harford
Zoning R2
Direction Southwest
Rooms
Other Rooms Living Room, Dining Room, Primary Bedroom, Bedroom 2, Bedroom 3, Kitchen, Family Room, Foyer, Utility Room, Bathroom 1
Interior
Interior Features Ceiling Fan(s), Chair Railings, Family Room Off Kitchen, Floor Plan - Traditional, Formal/Separate Dining Room, Kitchen - Eat-In, Tub Shower, Skylight(s)
Hot Water Electric
Heating Heat Pump(s)
Cooling Heat Pump(s), Central A/C
Flooring Carpet, Laminated, Ceramic Tile
Fireplaces Number 1
Fireplaces Type Brick, Fireplace - Glass Doors, Screen, Wood
Equipment Built-In Microwave, Dishwasher, Disposal, Dryer - Electric, Exhaust Fan, Icemaker, Oven/Range - Electric, Refrigerator, Stainless Steel Appliances, Washer, Water Heater
Furnishings No
Fireplace Y
Window Features Double Hung
Appliance Built-In Microwave, Dishwasher, Disposal, Dryer - Electric, Exhaust Fan, Icemaker, Oven/Range - Electric, Refrigerator, Stainless Steel Appliances, Washer, Water Heater
Heat Source Electric
Exterior
Garage Spaces 3.0
Fence Rear
Utilities Available Cable TV Available
Water Access N
Roof Type Asphalt
Accessibility None
Total Parking Spaces 3
Garage N
Building
Story 2
Sewer Public Sewer
Water Public
Architectural Style Colonial
Level or Stories 2
Additional Building Above Grade, Below Grade
New Construction N
Schools
School District Harford County Public Schools
Others
Pets Allowed N
Senior Community No
Tax ID 1303180530
Ownership Fee Simple
SqFt Source Assessor
Acceptable Financing Cash, Conventional, FHA, VA
Horse Property N
Listing Terms Cash, Conventional, FHA, VA
Financing Cash,Conventional,FHA,VA
Special Listing Condition Standard
Read Less
Want to know what your home might be worth? Contact us for a FREE valuation!

Our team is ready to help you sell your home for the highest possible price ASAP

Bought with James T Weiskerger • Next Step Realty

GET MORE INFORMATION





