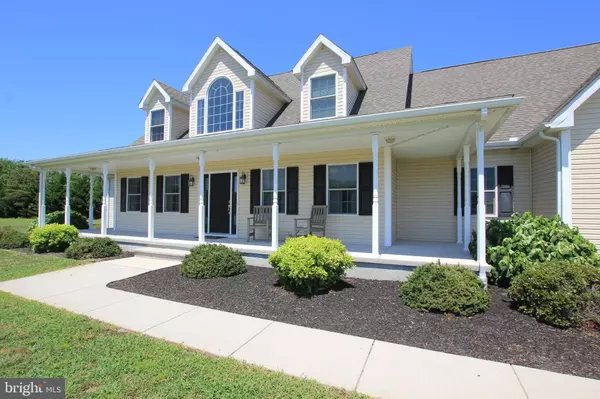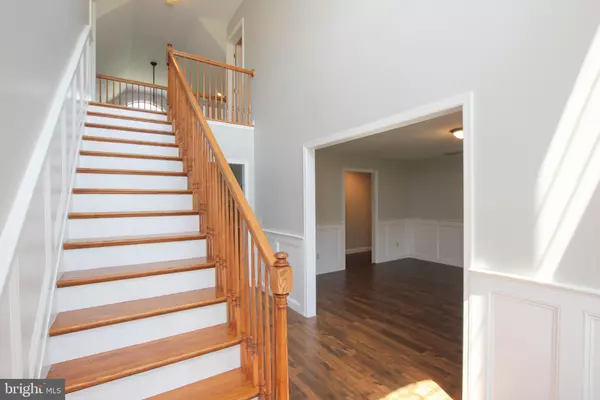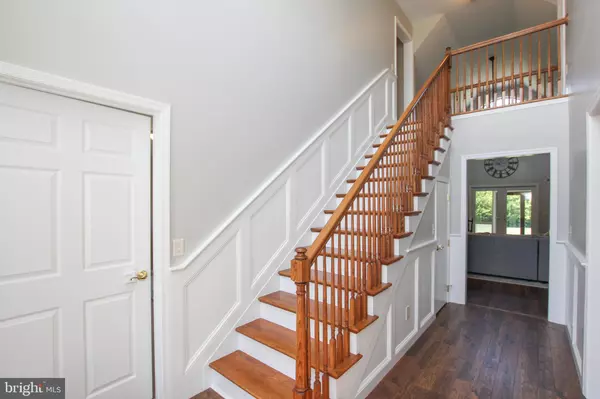$430,000
$430,000
For more information regarding the value of a property, please contact us for a free consultation.
20511 HASTINGS RD Frankford, DE 19945
4 Beds
4 Baths
4,080 SqFt
Key Details
Sold Price $430,000
Property Type Single Family Home
Sub Type Detached
Listing Status Sold
Purchase Type For Sale
Square Footage 4,080 sqft
Price per Sqft $105
Subdivision None Available
MLS Listing ID DESU165642
Sold Date 10/05/20
Style Cape Cod
Bedrooms 4
Full Baths 4
HOA Y/N N
Abv Grd Liv Area 4,080
Originating Board BRIGHT
Year Built 2010
Annual Tax Amount $1,668
Tax Year 2020
Lot Size 1.300 Acres
Acres 1.3
Property Description
Enjoy your privacy in this beautiful custom built home located in a quiet country estate setting on 1.3+/- acres. It is so peaceful, yet it is within 30 minutes of the beach, 20 minutes from Salisbury, MD and just 15 minutes to shopping. The owners have done so many updates! The kitchen has been remodeled with elegant granite countertops and chic white cabinets. They have updated the floors, installed a new stone fireplace, added wainscotting, as well as a new mudroom with stylish custom built-in cabinetry units. Home features a large 3 car garage with epoxy flooring, plenty of storage and convenient access to the conditioned crawlspace. Take in all the tranquil colors of this stunning home. Relax is the expansive first floor main bedroom with ensuite. Don't forget about the huge bonus room with pool table, wide screen projector, and oversized sofa to enjoy your favorite sports or programs. Unwind in the sunporch and take in the peaceful backyard with plenty of room if you would ever like to have a future pool. Take advantage of the extremely low Delaware property taxes and no HOA. You do not want to miss out on this dream home - Call today!
Location
State DE
County Sussex
Area Gumboro Hundred (31007)
Zoning AR-1
Rooms
Other Rooms Living Room, Dining Room, Primary Bedroom, Bedroom 2, Bedroom 3, Bedroom 4, Kitchen, Foyer, Laundry, Mud Room, Office, Bathroom 2, Bathroom 3, Bonus Room, Primary Bathroom, Full Bath
Main Level Bedrooms 1
Interior
Interior Features Ceiling Fan(s), Double/Dual Staircase, Entry Level Bedroom, Kitchen - Island, Primary Bath(s), Pantry, Recessed Lighting, Soaking Tub, Stall Shower, Store/Office, Tub Shower, Upgraded Countertops, Walk-in Closet(s), Wood Floors, Wainscotting
Hot Water Propane
Heating Heat Pump(s), Zoned
Cooling Central A/C
Flooring Hardwood, Tile/Brick, Carpet
Fireplaces Number 1
Fireplaces Type Gas/Propane
Equipment Dryer, Oven/Range - Gas, Range Hood, Refrigerator, Dishwasher, Disposal, Microwave, Washer, Water Heater
Fireplace Y
Window Features Screens
Appliance Dryer, Oven/Range - Gas, Range Hood, Refrigerator, Dishwasher, Disposal, Microwave, Washer, Water Heater
Heat Source Geo-thermal, Electric, Propane - Leased
Laundry Main Floor
Exterior
Exterior Feature Porch(es), Wrap Around, Enclosed
Parking Features Garage Door Opener, Oversized, Garage - Side Entry, Additional Storage Area
Garage Spaces 9.0
Water Access N
Roof Type Architectural Shingle
Accessibility 2+ Access Exits
Porch Porch(es), Wrap Around, Enclosed
Attached Garage 3
Total Parking Spaces 9
Garage Y
Building
Lot Description Front Yard, Rear Yard, SideYard(s)
Story 2
Foundation Crawl Space
Sewer Mound System
Water Well
Architectural Style Cape Cod
Level or Stories 2
Additional Building Above Grade, Below Grade
Structure Type 2 Story Ceilings,Cathedral Ceilings,Dry Wall
New Construction N
Schools
School District Indian River
Others
Senior Community No
Tax ID 333-10.00-28.02
Ownership Fee Simple
SqFt Source Assessor
Security Features Carbon Monoxide Detector(s),Smoke Detector
Acceptable Financing Cash, Conventional, USDA, VA, FHA
Listing Terms Cash, Conventional, USDA, VA, FHA
Financing Cash,Conventional,USDA,VA,FHA
Special Listing Condition Standard
Read Less
Want to know what your home might be worth? Contact us for a FREE valuation!

Our team is ready to help you sell your home for the highest possible price ASAP

Bought with Christine M Lombardi • Keller Williams Realty

GET MORE INFORMATION





