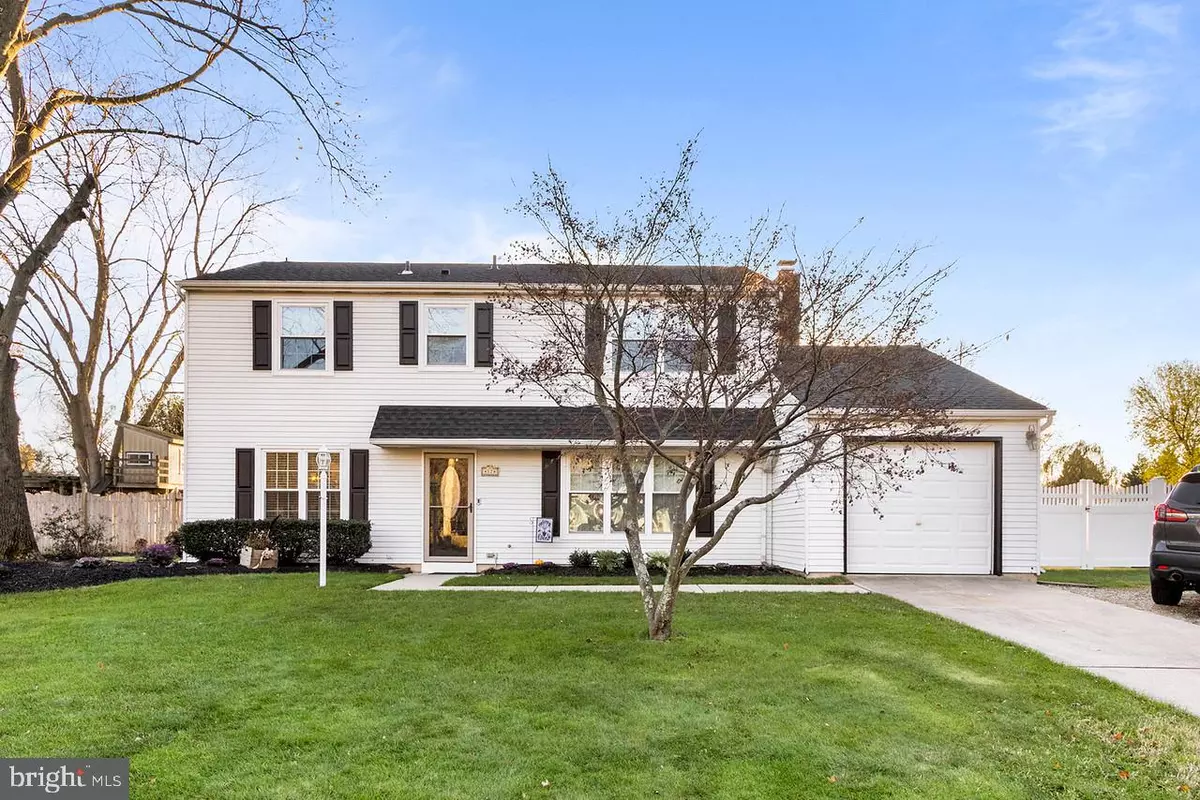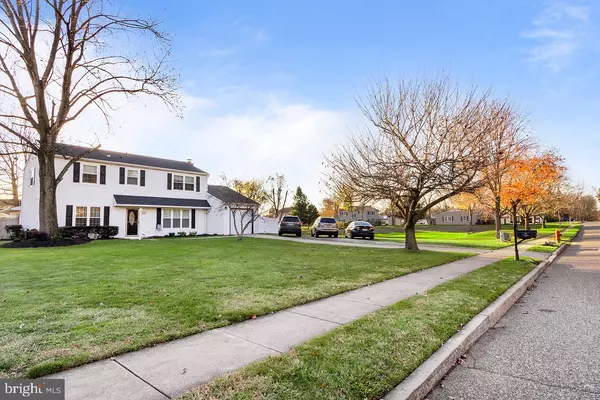$300,000
$300,000
For more information regarding the value of a property, please contact us for a free consultation.
17 WHISKEY MILL RD Clarksboro, NJ 08020
3 Beds
2 Baths
1,776 SqFt
Key Details
Sold Price $300,000
Property Type Single Family Home
Sub Type Detached
Listing Status Sold
Purchase Type For Sale
Square Footage 1,776 sqft
Price per Sqft $168
Subdivision None Available
MLS Listing ID NJGL268568
Sold Date 01/29/21
Style Colonial
Bedrooms 3
Full Baths 1
Half Baths 1
HOA Y/N N
Abv Grd Liv Area 1,776
Originating Board BRIGHT
Year Built 1977
Annual Tax Amount $6,522
Tax Year 2020
Lot Size 0.344 Acres
Acres 0.34
Lot Dimensions 100.00 x 150.00
Property Description
Welcome Home !!! That is the feeling you will get the moment you walk into this Beautiful and Recently Renovated Colonial Home located in Heavily Coveted East Greenwich Township. You will see the Pride of Ownership and Great Curb Appeal as soon as you pull into the Oversized driveway. Step inside and you will be Greeted by the Brand New Vinyl Plank Floors and Fresh Paint that flows throughout the home. To the Right is the Cozy Formal Living Room and to the Left is the Open Layout Kitchen and Dining Room Combo. The Brand New Kitchen is just Amazing with the 42 inch White Shaker Cabinets, Granite Counter Tops,Breakfast Bar, Glass Tile Back Splash and Stainless Steel Appliances, it is truly a Dream Kitchen for those Home Chefs. Make your way through and take a look at the Comfy Family Room Complete with a Brick Fireplace for those Cold Winter Nights. As you continue your tour you will see the Main Level Half Bath, Inside Access to the Oversized 1 Car Garage, and then into my Favorite place in this home, the Sunroom. This Room is the Perfect place to Create your own, Home Office, Playroom, Gym, Game Room, Bar Area and Much More... So many possibilities in this fantastic space that leads you to your Staycation Back Yard that is Complete with a Huge Concrete Patio, Oval Above Ground Pool, Shed and Plenty of Room for Entertaining during those Summer BBQ's in this Fenced in Yard with plenty of green grass areas. Just when you thought you saw enough head upstairs and check out the 3 Spacious Bedrooms with Ample Closet Space along with the Updated Full Bath and 2nd Floor Laundry for Added Convenience. Other GREAT Features: BRAND NEW ROOF, KITCHEN, and 1st Floor Vinyl Plank Flooring, Newer Windows, Pool Liner and Filter, and this list goes on.... This Home is truly a Pack your bags and Move Right In... Kingsway School System, plus Close to Restaurants, Shopping and All Major Highways.... Call Today !!!
Location
State NJ
County Gloucester
Area East Greenwich Twp (20803)
Zoning RES
Rooms
Other Rooms Living Room, Dining Room, Kitchen, Family Room, Sun/Florida Room, Laundry
Interior
Hot Water Electric
Heating Forced Air
Cooling Central A/C
Fireplaces Number 1
Fireplace Y
Heat Source Oil
Exterior
Parking Features Inside Access
Garage Spaces 1.0
Pool Above Ground
Water Access N
Accessibility None
Attached Garage 1
Total Parking Spaces 1
Garage Y
Building
Story 2
Sewer Public Sewer
Water Public
Architectural Style Colonial
Level or Stories 2
Additional Building Above Grade, Below Grade
New Construction N
Schools
School District Kingsway Regional High
Others
Senior Community No
Tax ID 03-00609-00001 14
Ownership Fee Simple
SqFt Source Assessor
Special Listing Condition Standard
Read Less
Want to know what your home might be worth? Contact us for a FREE valuation!

Our team is ready to help you sell your home for the highest possible price ASAP

Bought with Robert E. Axelson • Real Broker, LLC
GET MORE INFORMATION





