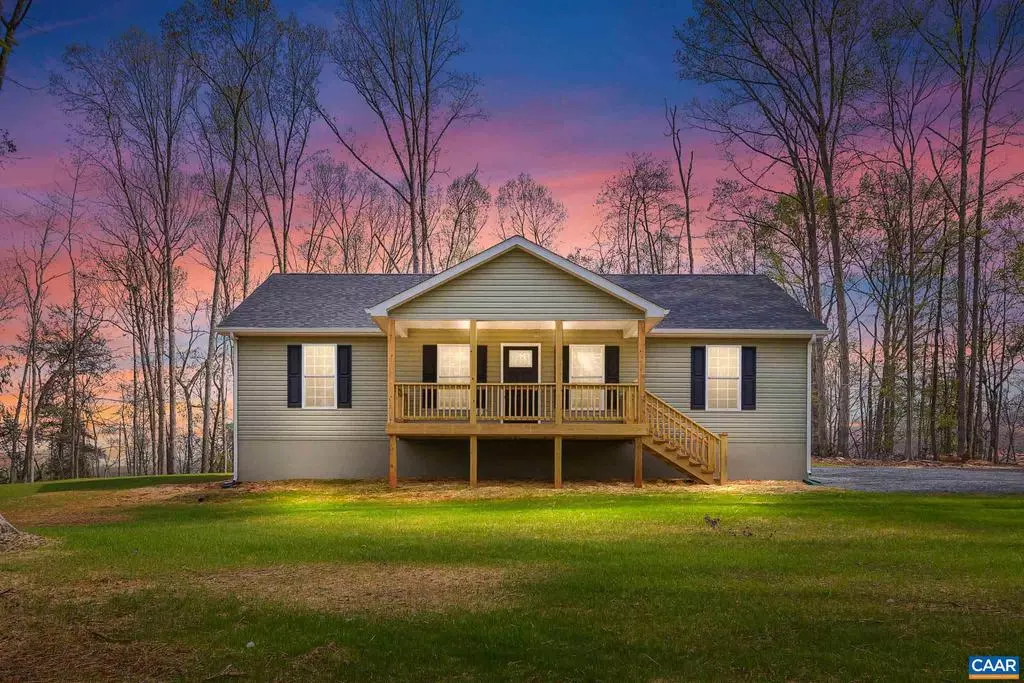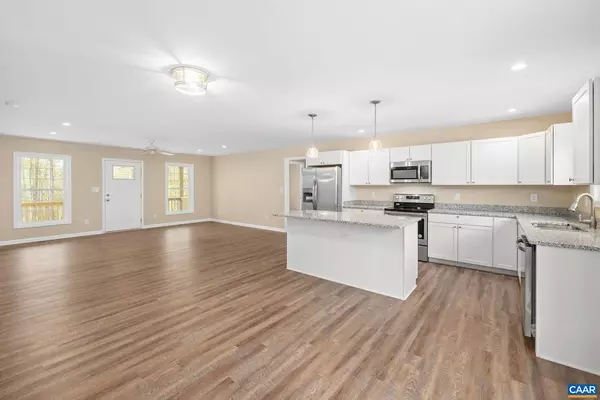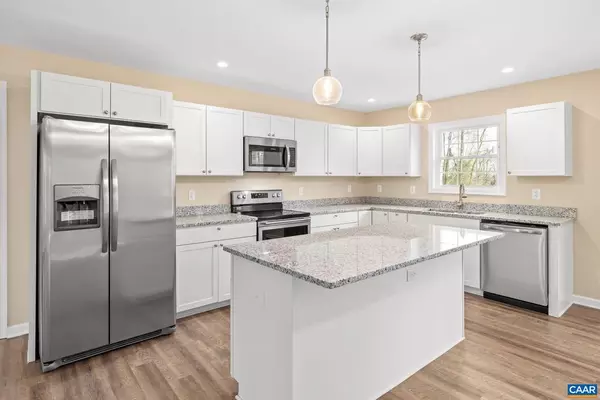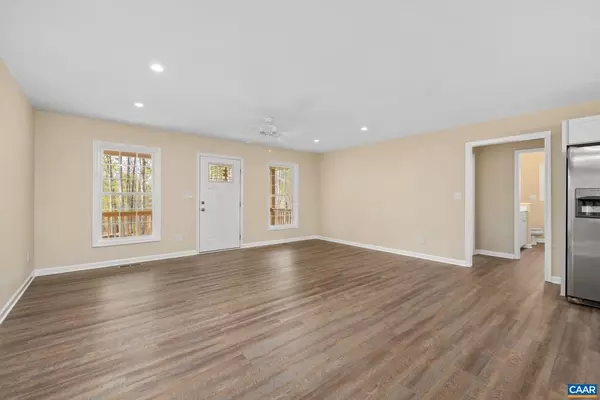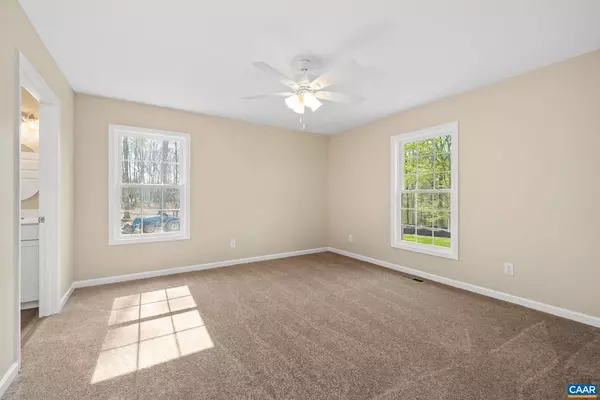$345,000
$333,000
3.6%For more information regarding the value of a property, please contact us for a free consultation.
22204 LAHORE RD RD Orange, VA 22960
3 Beds
2 Baths
1,536 SqFt
Key Details
Sold Price $345,000
Property Type Single Family Home
Sub Type Detached
Listing Status Sold
Purchase Type For Sale
Square Footage 1,536 sqft
Price per Sqft $224
Subdivision Unknown
MLS Listing ID 615859
Sold Date 05/04/21
Style Ranch/Rambler
Bedrooms 3
Full Baths 2
HOA Y/N N
Abv Grd Liv Area 1,536
Originating Board CAAR
Year Built 2021
Annual Tax Amount $252
Tax Year 2021
Lot Size 3.000 Acres
Acres 3.0
Property Description
Pardon our sawdust as we wrap up the final touches on this brand new home! An open concept floorplan offering tons of natural lighting. The large center room made up of the kitchen, dining area & living room is ideal for entertaining. Kitchen boasts an island, granite counters, white shaker cabinets with soft close feature, stainless appliances. Waterproof luxury vinyl planks in common areas of home, as well as bathrooms, with carpeting in the spacious bedrooms. Bathrooms both feature double vanities. Laundry room features cabinets for storage & folding area, plus a large pantry. An elevated lot of 3 acres offers a blank slate for the avid gardener, with a nice balance of hardwoods and open area. Enjoy your rear deck or front covered porch. Conditioned crawl space offers peace of mind. Just 10 minutes from town of Orange or Lake Anna, 20 minutes to Culpeper, 35 minutes to Fredericksburg. This area appears to be in Phase 1 of the Fiberlync Internet connections. Zoned Agricultural, non-subdivision. Additional photos and expected on market date is Wednesday 4/14.,Granite Counter,White Cabinets
Location
State VA
County Orange
Zoning A
Interior
Interior Features Walk-in Closet(s), Kitchen - Eat-In, Kitchen - Island, Pantry, Entry Level Bedroom, Primary Bath(s)
Heating Central, Heat Pump(s)
Cooling Central A/C, Heat Pump(s)
Flooring Carpet
Equipment Washer/Dryer Hookups Only, Dishwasher, Oven/Range - Electric, Microwave, Refrigerator
Fireplace N
Window Features Double Hung,Insulated,Screens
Appliance Washer/Dryer Hookups Only, Dishwasher, Oven/Range - Electric, Microwave, Refrigerator
Heat Source Electric, None
Exterior
Exterior Feature Deck(s), Porch(es)
View Trees/Woods, Garden/Lawn
Roof Type Architectural Shingle
Farm Other
Accessibility 36\"+ wide Halls, Wheelchair Mod
Porch Deck(s), Porch(es)
Road Frontage Public
Garage N
Building
Lot Description Partly Wooded
Story 1
Foundation Block, Crawl Space
Sewer Septic Exists
Water Well
Architectural Style Ranch/Rambler
Level or Stories 1
Additional Building Above Grade, Below Grade
Structure Type High
New Construction Y
Schools
Elementary Schools Unionville
Middle Schools Prospect Heights
High Schools Orange
School District Orange County Public Schools
Others
Ownership Other
Special Listing Condition Standard
Read Less
Want to know what your home might be worth? Contact us for a FREE valuation!

Our team is ready to help you sell your home for the highest possible price ASAP

Bought with Default Agent • Default Office
GET MORE INFORMATION

