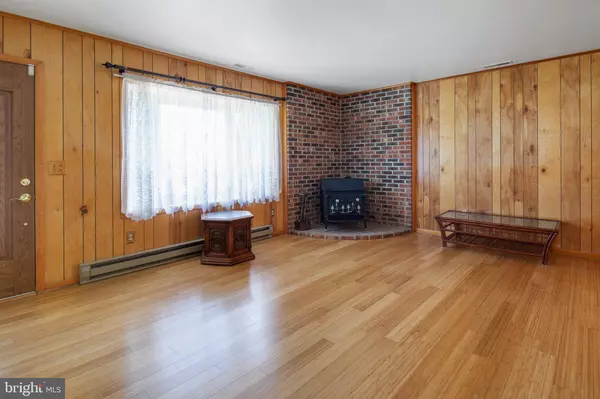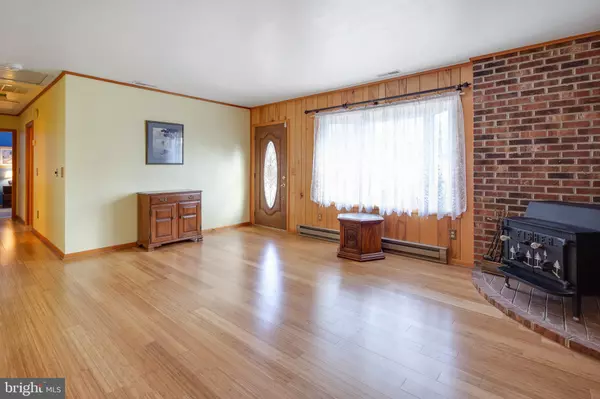$250,000
$270,000
7.4%For more information regarding the value of a property, please contact us for a free consultation.
32540 W RIGA DR Ocean View, DE 19970
3 Beds
2 Baths
1,232 SqFt
Key Details
Sold Price $250,000
Property Type Single Family Home
Sub Type Detached
Listing Status Sold
Purchase Type For Sale
Square Footage 1,232 sqft
Price per Sqft $202
Subdivision Ocean Way Estates
MLS Listing ID DESU155950
Sold Date 04/16/20
Style Ranch/Rambler
Bedrooms 3
Full Baths 2
HOA Fees $16/ann
HOA Y/N Y
Abv Grd Liv Area 1,232
Originating Board BRIGHT
Year Built 1980
Annual Tax Amount $760
Tax Year 2019
Lot Size 0.320 Acres
Acres 0.32
Lot Dimensions 105.00 x 135.00
Property Description
This adorable cottage-style home with loads of potential and located in Ocean View is situated only 1.5 miles to Bethany Beach. This three bedroom and two full bath charmer home sitting on a generous 1/3rd acre parcel with beautiful mature trees and backing up to a stream, is just waiting for someone to come and realize its tremendous potential. There is a living room with hardwood floors and a high end wood stove, kitchen with laundry closet and ample dining room. Along the back of the house are two enclosed sun rooms just waiting for your inspiration. Also on the property is a large "man cave/she shed" (former garage) equipped with stall shower and sink, which could easily be converted back to a garage. In addition, there are two storage sheds and a free standing glassed in patio. The community has a kayak launch into one of the areas many canals.
Location
State DE
County Sussex
Area Baltimore Hundred (31001)
Zoning MR 810
Rooms
Main Level Bedrooms 3
Interior
Interior Features Wood Stove
Hot Water Electric
Heating Baseboard - Electric
Cooling Central A/C
Furnishings No
Fireplace N
Heat Source Electric
Laundry Main Floor
Exterior
Exterior Feature Enclosed
Water Access N
Accessibility Ramp - Main Level
Porch Enclosed
Garage N
Building
Story 1
Foundation Crawl Space
Sewer Public Sewer
Water Well
Architectural Style Ranch/Rambler
Level or Stories 1
Additional Building Above Grade, Below Grade
New Construction N
Schools
School District Indian River
Others
Pets Allowed Y
HOA Fee Include Road Maintenance
Senior Community No
Tax ID 134-13.00-665.00
Ownership Fee Simple
SqFt Source Assessor
Acceptable Financing Cash, Conventional
Horse Property N
Listing Terms Cash, Conventional
Financing Cash,Conventional
Special Listing Condition Standard
Pets Allowed No Pet Restrictions
Read Less
Want to know what your home might be worth? Contact us for a FREE valuation!

Our team is ready to help you sell your home for the highest possible price ASAP

Bought with Paul A. Sicari • Keller Williams Realty

GET MORE INFORMATION





