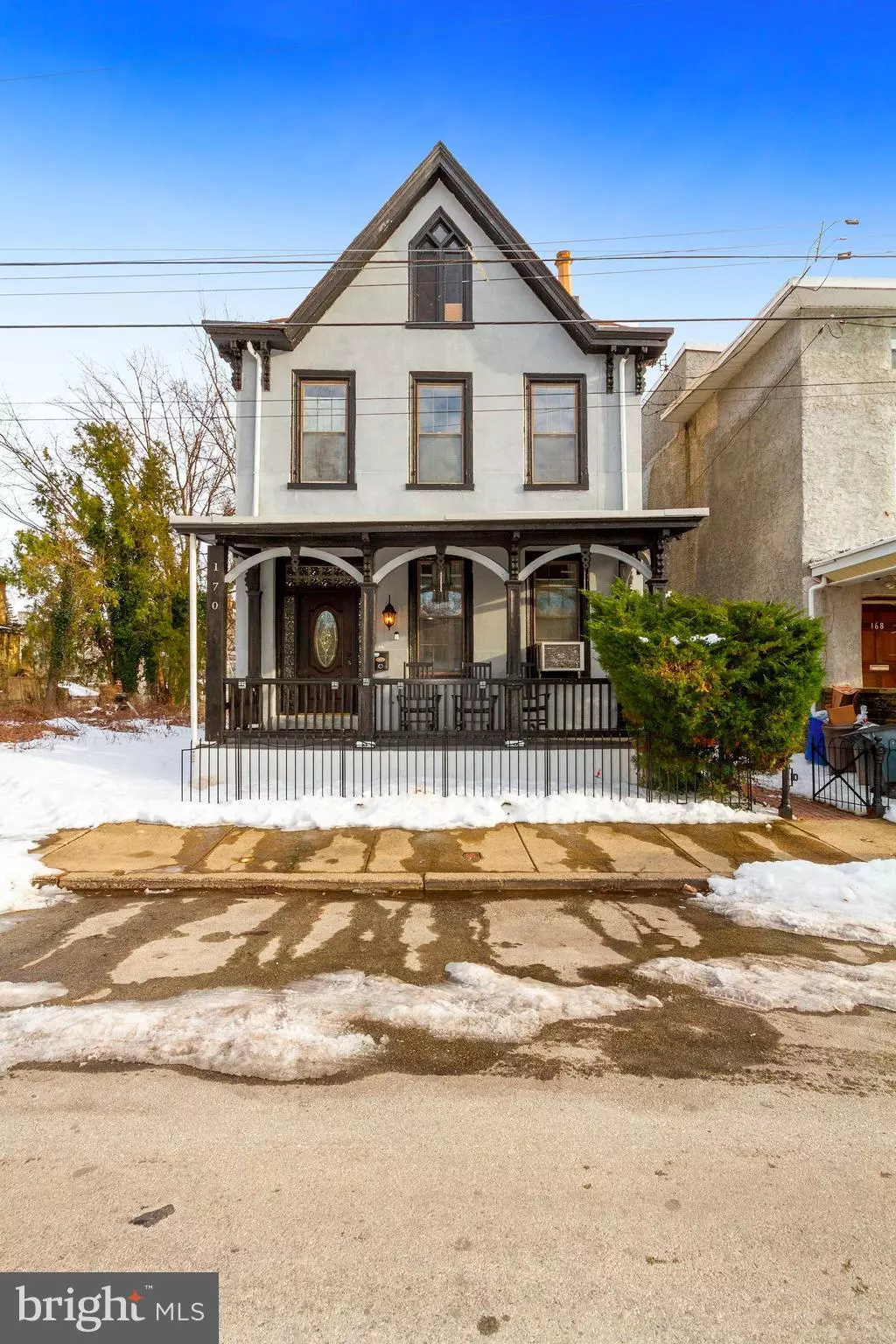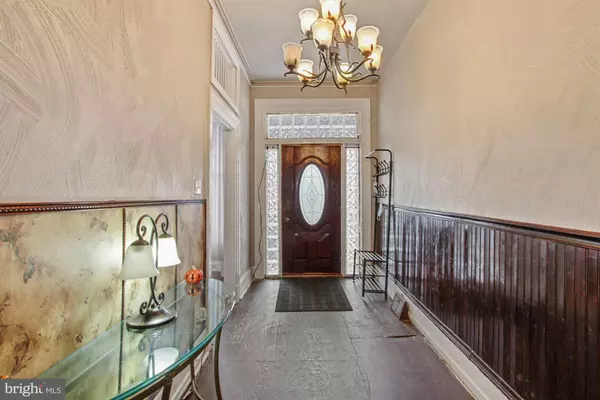$236,000
$236,000
For more information regarding the value of a property, please contact us for a free consultation.
170 E HERMAN ST Philadelphia, PA 19144
4 Beds
2 Baths
2,254 SqFt
Key Details
Sold Price $236,000
Property Type Single Family Home
Sub Type Detached
Listing Status Sold
Purchase Type For Sale
Square Footage 2,254 sqft
Price per Sqft $104
Subdivision Germantown (East)
MLS Listing ID PAPH994520
Sold Date 05/11/21
Style Traditional
Bedrooms 4
Full Baths 2
HOA Y/N N
Abv Grd Liv Area 2,254
Originating Board BRIGHT
Year Built 1910
Annual Tax Amount $1,428
Tax Year 2021
Lot Size 3,000 Sqft
Acres 0.07
Lot Dimensions 30.00 x 100.00
Property Description
Amazing opportunity to move into this charming East Central Germantown large 3 story single family home. Offering a lovely covered front porch, 4 bedroom, 2 full baths with over 2,200 square feet will not disappoint. Enter a gracious center hallway leading to a formal living room, elegant dining room and full bath with large standing shower. Step up to the beautiful spacious eat in kitchen with ceramic flooring, updated cabinets, counter tops, appliances and recessed lighting. Indeed a wonderful flow for family living and entertaining. Exit through the set of glass doors opening to a large deck ideal for outdoor entertaining with an endless amount of yard space. Upstairs, the second level is the heart of the home featuring the main bedroom with full updated bath and door which leads to outside. Down the hall are two additional spacious bedrooms with ample closet space and an office. Spacious rooms and halls are original details, moldings and finished hardwood floors. The upper floor offers a spacious bedroom and plenty of extra storage. Residence! is being sold as-is. Close to Center City, Chestnut Hill, and Mount Airy and conveniently located near gyms, restaurants, shops and more. Truly a must see! Make your appointment now to view this remarkable, urban residence!
Location
State PA
County Philadelphia
Area 19144 (19144)
Zoning RSA3
Rooms
Basement Other
Main Level Bedrooms 4
Interior
Interior Features Breakfast Area, Ceiling Fan(s), Dining Area, Floor Plan - Traditional, Formal/Separate Dining Room, Kitchen - Eat-In, Primary Bath(s), Recessed Lighting, Stall Shower, Tub Shower, Wood Floors, Walk-in Closet(s), Upgraded Countertops
Hot Water 60+ Gallon Tank
Heating Hot Water
Cooling Wall Unit
Heat Source Natural Gas
Exterior
Waterfront N
Water Access N
Accessibility None
Parking Type On Street
Garage N
Building
Story 3
Sewer Public Sewer
Water Public
Architectural Style Traditional
Level or Stories 3
Additional Building Above Grade, Below Grade
New Construction N
Schools
School District The School District Of Philadelphia
Others
Senior Community No
Tax ID 592082200
Ownership Fee Simple
SqFt Source Assessor
Special Listing Condition Standard
Read Less
Want to know what your home might be worth? Contact us for a FREE valuation!

Our team is ready to help you sell your home for the highest possible price ASAP

Bought with Biruk Clancy • EXP Realty, LLC

GET MORE INFORMATION





