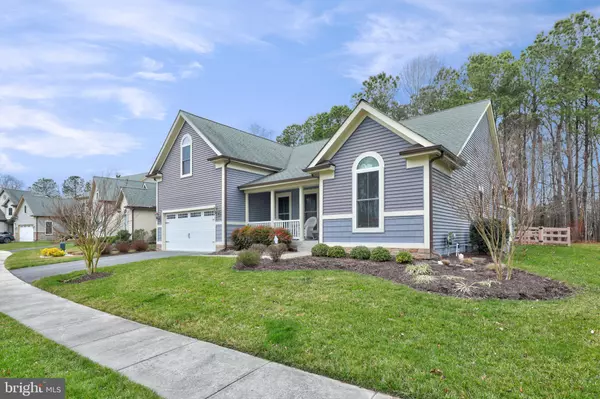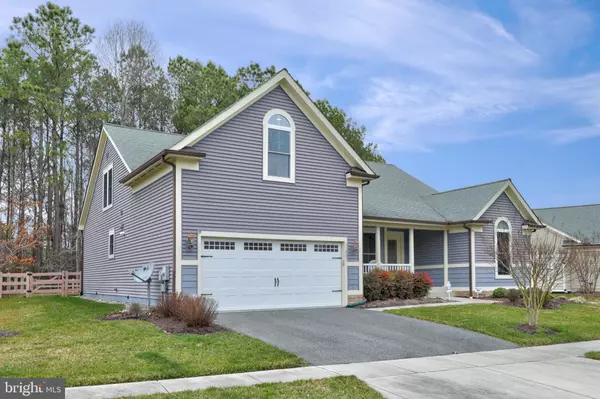$510,900
$515,900
1.0%For more information regarding the value of a property, please contact us for a free consultation.
31061 SCISSORBILL RD Ocean View, DE 19970
4 Beds
3 Baths
2,650 SqFt
Key Details
Sold Price $510,900
Property Type Single Family Home
Sub Type Detached
Listing Status Sold
Purchase Type For Sale
Square Footage 2,650 sqft
Price per Sqft $192
Subdivision Bay Forest Club
MLS Listing ID DESU156474
Sold Date 09/04/20
Style Coastal
Bedrooms 4
Full Baths 3
HOA Fees $277/mo
HOA Y/N Y
Abv Grd Liv Area 2,650
Originating Board BRIGHT
Year Built 2011
Annual Tax Amount $1,426
Tax Year 2020
Lot Size 9,583 Sqft
Acres 0.22
Lot Dimensions 98.00 x 125.00
Property Description
Come see this Immaculate Seaport in Bay Forest located on a premium lot with heavy privacy woods. Move in ready and being offered FULLY FURNISHED with like new high quality furniture, this home features 4 bedrooms, 3 full bathrooms, large bonus room (could be a 5th bedroom), den/office, open floor plan, gas fireplace, 10 ceilings in the main living areas, crown molding, extended great room, hardwood flooring, ceramic flooring in all baths, ceiling fans in all rooms, granite countertops, stainless steel appliances, recessed lights, upgraded maple kitchen cabinets and tile backsplash. The kitchen and great room area open up to a large screened porch and deck backing to the woods and a spacious fenced in yard. Additional upgrades include professionally landscaped gardens, gutter pop ups to protect plantings, plantation shutters, new refrigerator in the garage, two custom made accent rugs, 2 large TVs and more! Voted in 2018 as The Best Community in the Nation, Bay Forest features wonderful amenities including two clubhouses, multiple outdoor pools, fitness center, walking trails, shuttle to Bethany Beach, tennis courts, putting green, and marina for kayaking and paddle boarding. Perfectly located on a quiet end of cul de sac, this gently used home has never been rented and is ready to be enjoyed this spring!
Location
State DE
County Sussex
Area Baltimore Hundred (31001)
Zoning MR 137
Rooms
Main Level Bedrooms 3
Interior
Interior Features Breakfast Area, Carpet, Ceiling Fan(s), Crown Moldings, Dining Area, Entry Level Bedroom, Floor Plan - Open, Kitchen - Eat-In, Primary Bath(s), Walk-in Closet(s), Wood Floors
Hot Water Propane
Cooling Central A/C, Zoned
Flooring Hardwood, Carpet, Ceramic Tile
Fireplaces Number 1
Equipment Built-In Microwave, Cooktop, Dishwasher, Disposal, Dryer - Electric
Furnishings Yes
Fireplace Y
Window Features Screens
Appliance Built-In Microwave, Cooktop, Dishwasher, Disposal, Dryer - Electric
Heat Source Propane - Owned
Exterior
Parking Features Garage - Front Entry
Garage Spaces 2.0
Utilities Available None
Water Access N
Roof Type Architectural Shingle
Accessibility None
Attached Garage 2
Total Parking Spaces 2
Garage Y
Building
Story 2
Foundation Crawl Space
Sewer Public Sewer
Water Private/Community Water
Architectural Style Coastal
Level or Stories 2
Additional Building Above Grade, Below Grade
New Construction N
Schools
Elementary Schools Lord Baltimore
Middle Schools Selbyville
High Schools Indian River
School District Indian River
Others
Pets Allowed Y
Senior Community No
Tax ID 134-08.00-796.00
Ownership Fee Simple
SqFt Source Assessor
Acceptable Financing Cash, Conventional, FHA
Listing Terms Cash, Conventional, FHA
Financing Cash,Conventional,FHA
Special Listing Condition Standard
Pets Allowed No Pet Restrictions
Read Less
Want to know what your home might be worth? Contact us for a FREE valuation!

Our team is ready to help you sell your home for the highest possible price ASAP

Bought with DAWN HUDSON • VICKIE YORK AT THE BEACH REALTY

GET MORE INFORMATION





