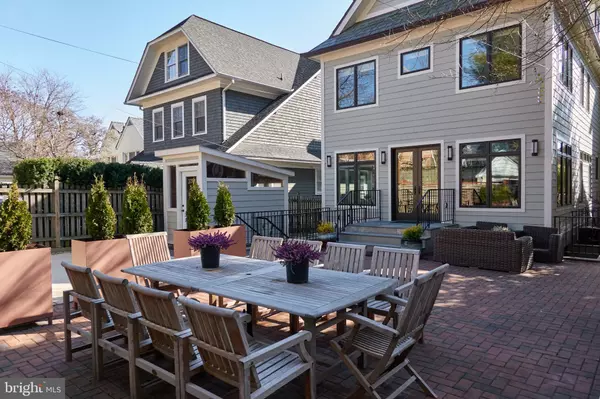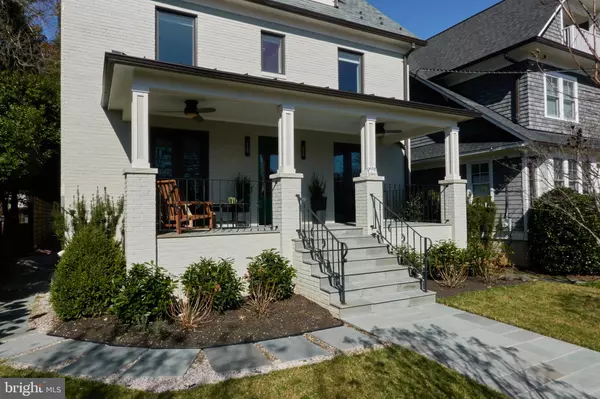$1,985,000
$1,995,000
0.5%For more information regarding the value of a property, please contact us for a free consultation.
2939 MCKINLEY ST NW Washington, DC 20015
5 Beds
6 Baths
4,559 SqFt
Key Details
Sold Price $1,985,000
Property Type Single Family Home
Sub Type Detached
Listing Status Sold
Purchase Type For Sale
Square Footage 4,559 sqft
Price per Sqft $435
Subdivision Chevy Chase
MLS Listing ID DCDC459538
Sold Date 03/31/20
Style Colonial
Bedrooms 5
Full Baths 5
Half Baths 1
HOA Y/N N
Abv Grd Liv Area 3,559
Originating Board BRIGHT
Year Built 1941
Annual Tax Amount $11,002
Tax Year 2019
Lot Size 5,100 Sqft
Acres 0.12
Property Description
Elegant and handsome over 5000 SqFt, 5 BDRM 5.5 Bath home nestled in a serene setting in Chevy Chase this classically charming, well-appointed and meticulously maintained home it's a masterpiece colonial that showcases 5BR/5.5BAs, ready to be yours forever home. This spectacular home is adorned with top of the line finishes, spectacular Brazilian cherry hardwood floors in three levels, tiles imported from Spain in the lower level, with custom vanities and custom finishes throughout. Following a meticulous construction, renovation and addition in 2013, this home with superb millwork is one of a kind. This home is situated in the upper part of the street, it has a beautiful welcoming front porch with a custom wrought iron railing as well as two symmetrical clad french doors opening up to the formal dining and formal living room with Italian calacatta gold marble wood-burning fireplace. The elongated and symmetrically positioned hallway, with a coat closet and a powder room, leads you to the high-end kitchen with breakfast bar, large island, all wood cabinets, Marvel wine refrigerator, Thermadore stainless steel appliances and tons of storage. This spacious area used as family and informal dining has access to the large and private stunning low maintenance backyard, with several sitting areas, custom outdoor kitchen and parkin space. The upper 1 level offers 3 bedrooms with ensuite baths and a laundry closet. The treetop master bedroom, situated in the back of the house, has 2 walk-in closets as well as a super spacious master bath. The top-level with interesting architectural details was built to take advantage of the light coming from all directions. There is a guest room and bath on this level. Lower level with separate, entrance, kitchen, bedroom and bath is perfect for inlaw or nanny quarter, The large family room offers multiple usages depending on your lifestyle. There is a large laundry room on this level. This house is stunning and functional for everyday living as well as gatherings with family and friends. But the best and most unique value on this house is the incomparable top to bottom construction.
Location
State DC
County Washington
Zoning CHEVY CHASE
Rooms
Basement Fully Finished, Outside Entrance, Rear Entrance, Walkout Stairs, Windows, Other
Interior
Heating Forced Air, Central
Cooling Central A/C
Fireplaces Number 1
Heat Source Natural Gas
Exterior
Water Access N
Accessibility Other
Garage N
Building
Story 3+
Sewer Public Sewer
Water Public
Architectural Style Colonial
Level or Stories 3+
Additional Building Above Grade, Below Grade
New Construction N
Schools
Elementary Schools Lafayette
Middle Schools Deal
High Schools Jackson-Reed
School District District Of Columbia Public Schools
Others
Senior Community No
Tax ID 2310//0009
Ownership Fee Simple
SqFt Source Assessor
Special Listing Condition Standard
Read Less
Want to know what your home might be worth? Contact us for a FREE valuation!

Our team is ready to help you sell your home for the highest possible price ASAP

Bought with Saundra J Giannini • Washington Fine Properties, LLC

GET MORE INFORMATION





